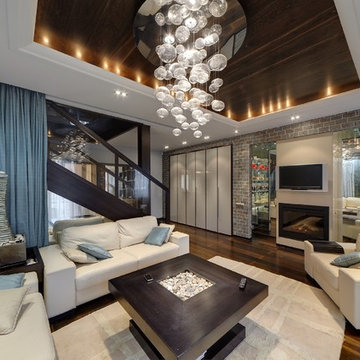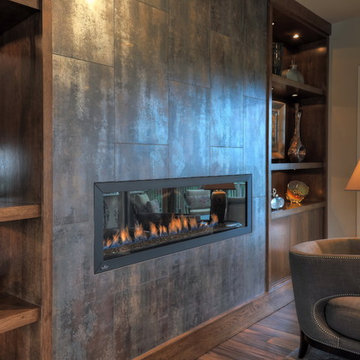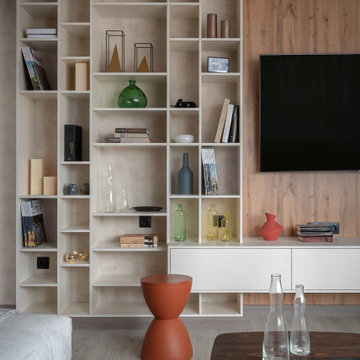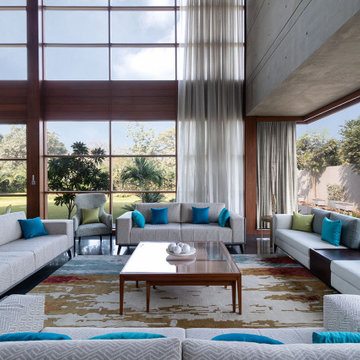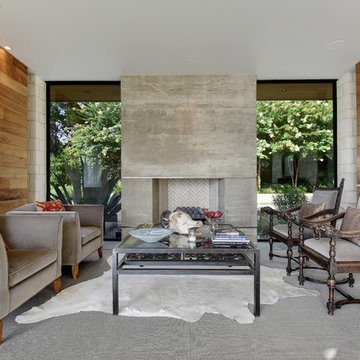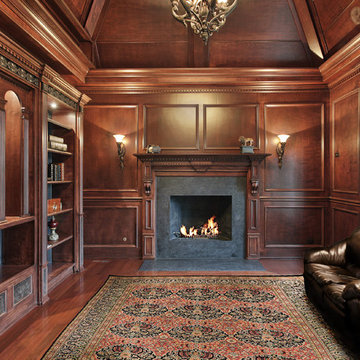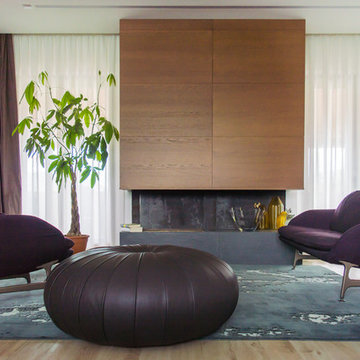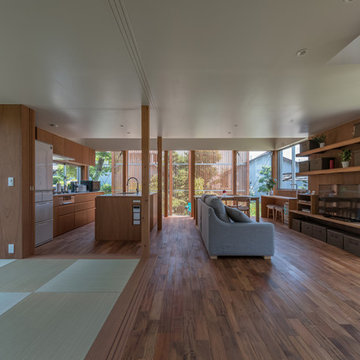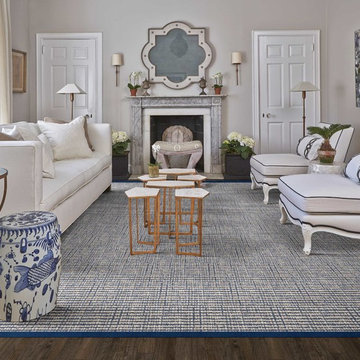Grey Living Room with Brown Walls Ideas and Designs
Refine by:
Budget
Sort by:Popular Today
21 - 40 of 568 photos
Item 1 of 3
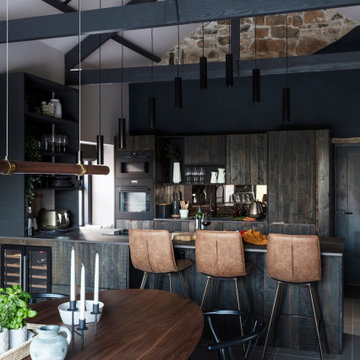
This rural cottage in Northumberland was in need of a total overhaul, and thats exactly what it got! Ceilings removed, beams brought to life, stone exposed, log burner added, feature walls made, floors replaced, extensions built......you name it, we did it!
What a result! This is a modern contemporary space with all the rustic charm you'd expect from a rural holiday let in the beautiful Northumberland countryside. Book In now here: https://www.bridgecottagenorthumberland.co.uk/?fbclid=IwAR1tpc6VorzrLsGJtAV8fEjlh58UcsMXMGVIy1WcwFUtT0MYNJLPnzTMq0w
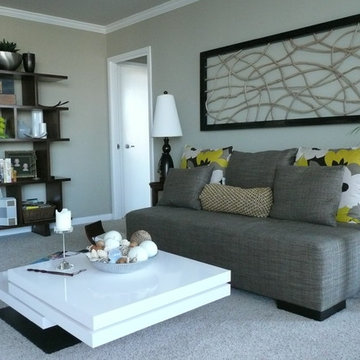
Even the twig sculpture from my clients Hawaii home found a new place here in this Santa Monica condo.

A fun, fresh, and inviting transitional space with blue and green accents and lots of natural light - designed for a family in mind yet perfect for entertaining. Design by Annie Lowengart and photo by David Duncan Livingston.
Featured in Marin Magazine May 2013 issue seen here http://digital.marinmagazine.com/marinmagazine/201305/?pg=112&pm=2&u1=friend
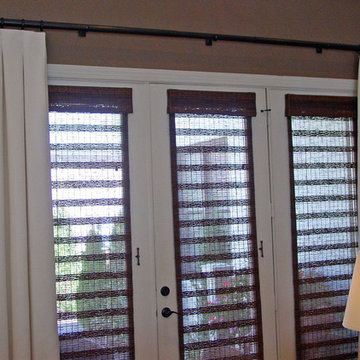
Designed by KLP Interiors
Fabricated by Jeannine's Draperies & Interiors
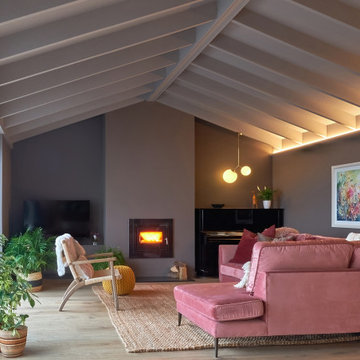
While the rest of the house is light and airy, I wanted my clients to have a cosy room to light the fire, snuggle up and watch movies Area rug zones the seating area.
Lots of plants!

This stunning mountain lodge, custom designed by MossCreek, features the elegant rustic style that MossCreek has become so well known for. Open family spaces, cozy gathering spots and large outdoor living areas all combine to create the perfect custom mountain retreat. Photo by Erwin Loveland
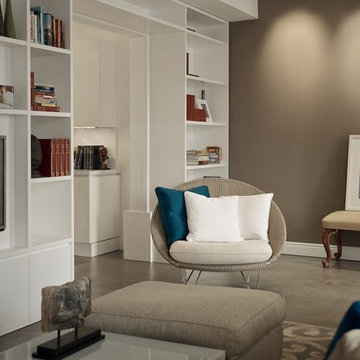
camilleriparismode projects and design team were approached by the young owners of a 1920s sliema townhouse who wished to transform the un-converted property into their new family home.
the design team created a new set of plans which involved demolishing a dividing wall between the 2 front rooms, resulting in a larger living area and family room enjoying natural light through 2 maltese balconies.
the juxtaposition of old and new, traditional and modern, rough and smooth is the design element that links all the areas of the house. the seamless micro cement floor in a warm taupe/concrete hue, connects the living room with the kitchen and the dining room, contrasting with the classic decor elements throughout the rest of the space that recall the architectural features of the house.
this beautiful property enjoys another 2 bedrooms for the couple’s children, as well as a roof garden for entertaining family and friends. the house’s classic townhouse feel together with camilleriparismode projects and design team’s careful maximisation of the internal spaces, have truly made it the perfect family home.

"custom fireplace mantel"
"custom fireplace overmantel"
"omega cast stone mantel"
"omega cast stone fireplace mantle" "fireplace design idea" Mantel. Fireplace. Omega. Mantel Design.
"custom cast stone mantel"
"linear fireplace mantle"
"linear cast stone fireplace mantel"
"linear fireplace design"
"linear fireplace overmantle"
"fireplace surround"
"carved fireplace mantle"

Triple-glazed windows by Unilux and reclaimed fir cladding on interior walls.
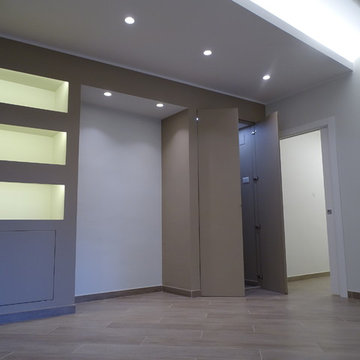
Nel soggiorno è stato ricavato un piccolo angolo cottura.
L'ambiente è caratterizzato da una struttura in cartongesso, studiata per rispondere alle esigenze dei committenti: avere una libreria scenografica, una nicchia per allogiare un pezzo di antiquariato, che attualmente non è ancora stato ricollocato nell'ambiente e un comodo guardaroba chiuso. Il risultato è un nuovo corpo diagonale, sartremato in prossimità della porta di ingresso, che trova la massima ampiezza accanto alla porta verso il corridoio, plasmato con operazioni di sottrazione di volume, accentuate dalla scelta dei colori a contrasto tra volume e parti sottratte.
Grey Living Room with Brown Walls Ideas and Designs
2
