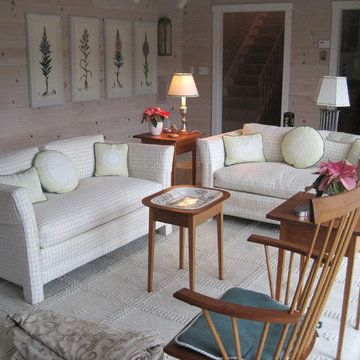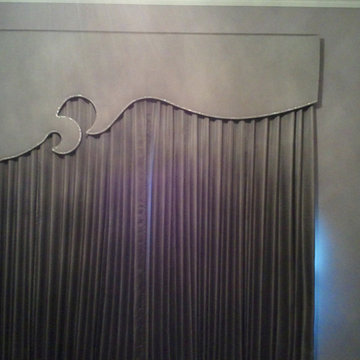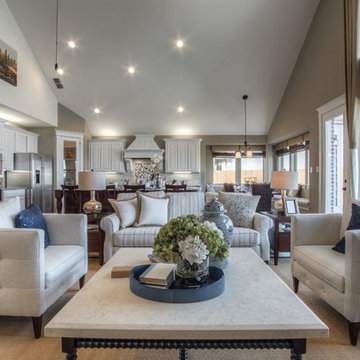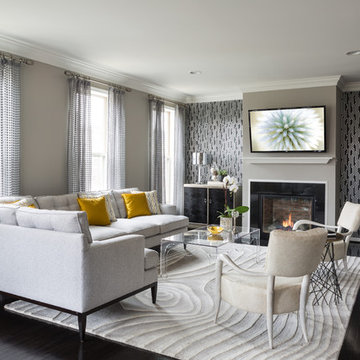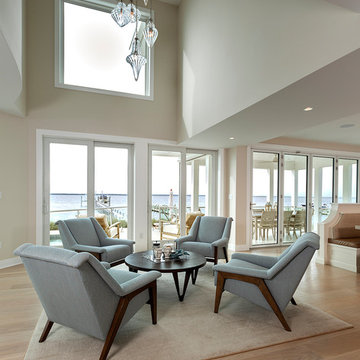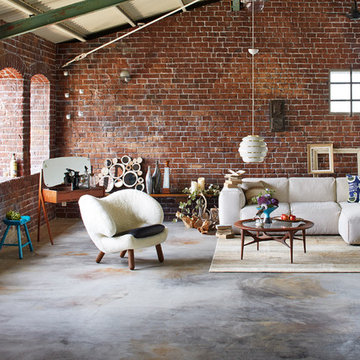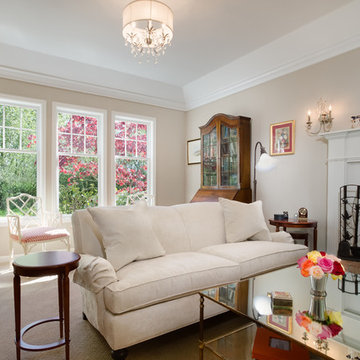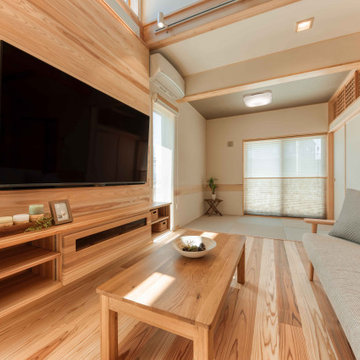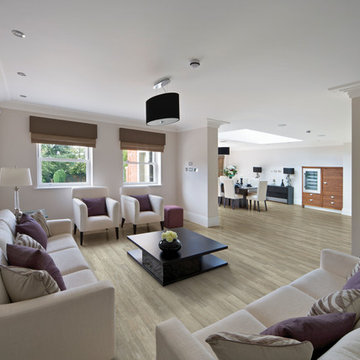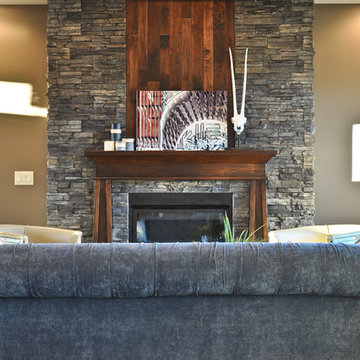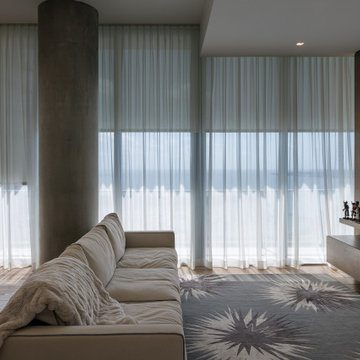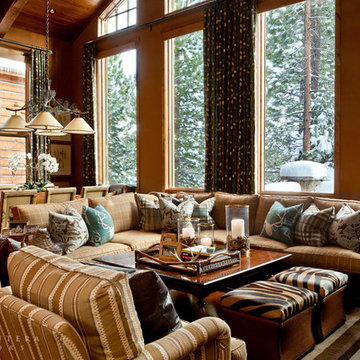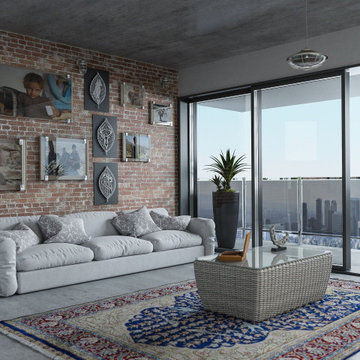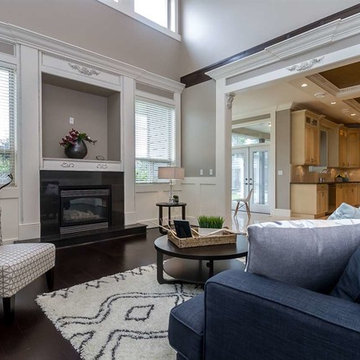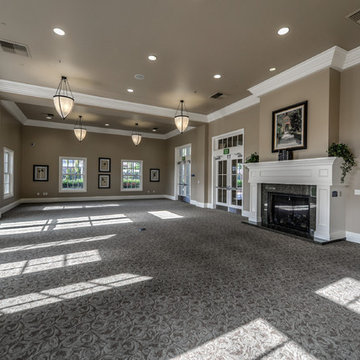Grey Living Room with Brown Walls Ideas and Designs
Refine by:
Budget
Sort by:Popular Today
161 - 180 of 568 photos
Item 1 of 3
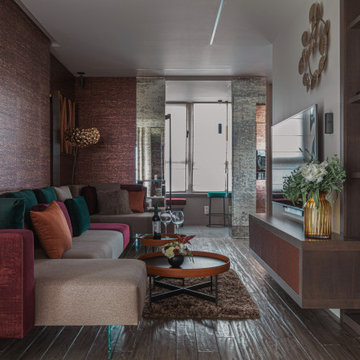
Общая площадь квартиры 84,6 м2
Владельцы большую часть времени живут за городом. И покупка этой квартиры рассматривалась как дополнительное, ситуационное городское жилье или в дальнейшем , как квартира для дочери. Основное пожелание было сделать необычный интерьер, поиграть зеркалами, цветом и фактурами. Сделать квартиру яркой, и словно праздничной.
Изначально, пространство комнат было очень не большим, если не сказать маленьким. Создавалось ощущение замкнутости. Квартира - шкатулка, с отделениями. Угловое расположение квартиры, несущие стены - задали определенный контур. Убрав все не несущие перегородки, мы заново создали внутреннее пространство. Одна зона переходит в другую, без проемов и дверей - это гостевая часть, в ней расположилась кухня, обеденная зона, гостиная. А утепленная лоджия - стала дополнительным лаунж пространством с диванчиками и барной стойкой у большого окна с панорамным видом на город.
Приватная часть - спальная. Непосредственно кровать - расположили как можно дальше от гостиной части, вход в нее через гардеробную. И тут свой мир: увеличив подоконник - мы получили дополнительное комфортное место, которое превратили в удобное для отдыха.
Цвет было - одном из пожеланий, которым мы с радостью воспользовались.
Цветовая палитра интерьера сложилась вокруг двух элементов - цвет и фактура массивной доски и фасадов кухни, которые были согласованны заказчиками сразу и безоговорочно еще на начальном этапе проекта. Мерцание меди поддержали обои в гостиной и текстиль, а так же звонкий оранжевый. В пару к ним выбраны глубокие винные оттенки и парадный зеленый.
Винно-ягодная палитра - вдохновение для всех комната. Спальня - мерцающая спелость черешни. Ванная - черничное настроение.
Подсветки, впрочем как и дневное солнце заигрывают с блеском фактур, которые переливаются и меняют оттенки в зависимости от света и ракурса.
Авторские картины художника Игоря Лекомцева - словно были написаны под настроение и образ этой квартиры. Они стали завершающей нотой композиции пространства и атмосферы этого дома.
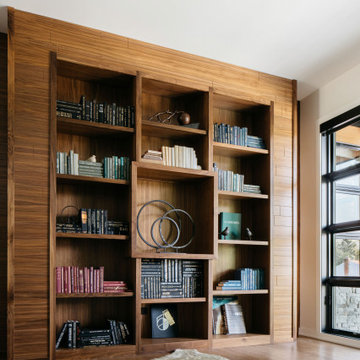
Create a space that feels like home.
Our clients and designers collaborate to bring your custom built-in vision to life!
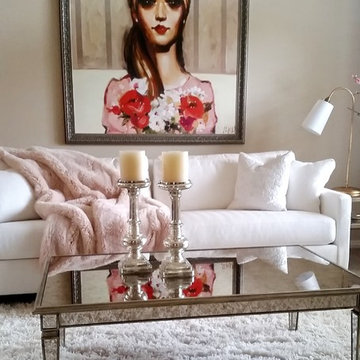
Pretty in pink. Our Monterey sofa in all white sets off blush accents. This custom artwork finds a nice home to anchor the room.
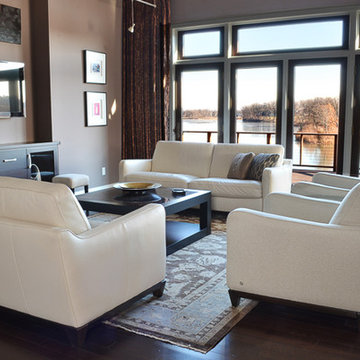
[Michael Moran - Photographer]
Living Room:
The living room is all about symmetry in layout and furnishings, something Stephanie loves to create in her living spaces. Elegant sofas and chairs by Natuzzi provided plentiful seating and give this room an element of design, anchored by a large cocktail table with gorgeous marble inserts.
This home was designed from start to finish by Stephanie James with Allen and James Interiors at Furnitureland South. While Stephanie’s long-time clients were in the process of determining finishes and textures, from cabinetry to flooring to counter tops, they visited Furnitureland South. He had contemporary tastes that gravitated toward leather and angles; she was drawn toward softer fabrics and curves that occasionally bordered on traditional. They both agreed that Stephanie should help them select furnishings, fabrics and textures that would result in a contemporary home with warm elements that were beautiful, comfortable and welcoming, while reflecting both their aesthetics. The slideshow above visualizes the story of their search for beauty and art in each piece of furniture, in each room and within the house as a whole.
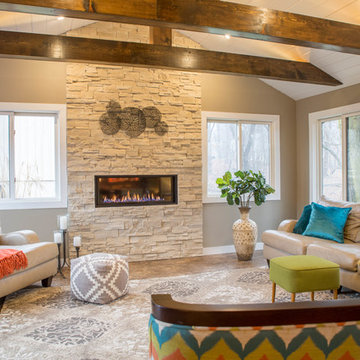
The fireplace and wood beams bring warmth and coziness to this fun gathering space.
---
Project by Wiles Design Group. Their Cedar Rapids-based design studio serves the entire Midwest, including Iowa City, Dubuque, Davenport, and Waterloo, as well as North Missouri and St. Louis.
For more about Wiles Design Group, see here: https://wilesdesigngroup.com/
Grey Living Room with Brown Walls Ideas and Designs
9
