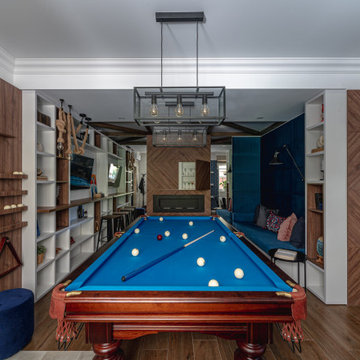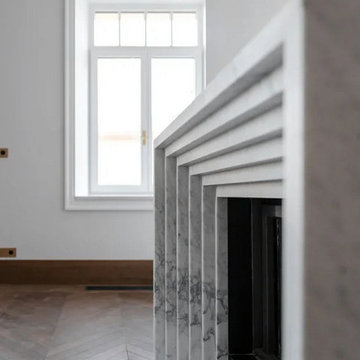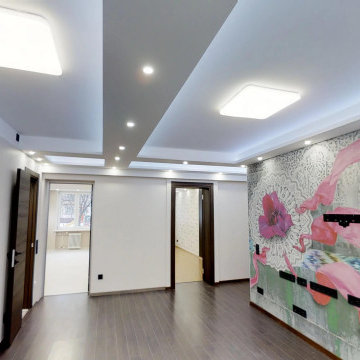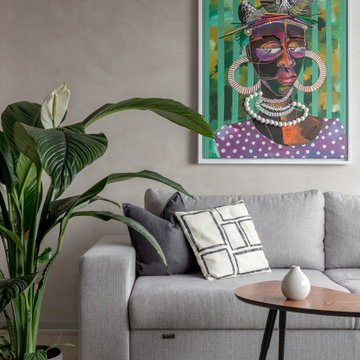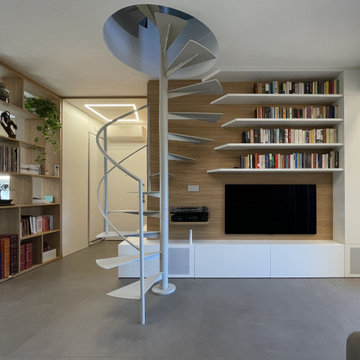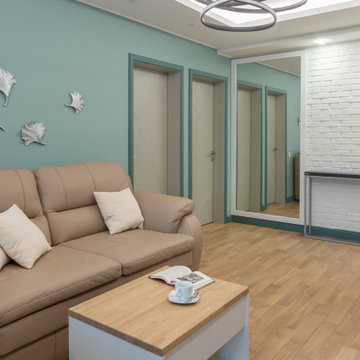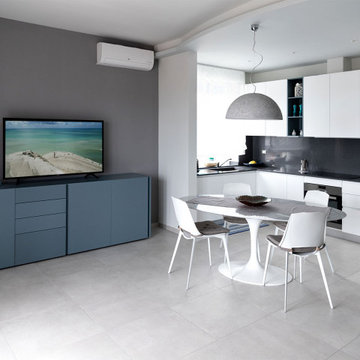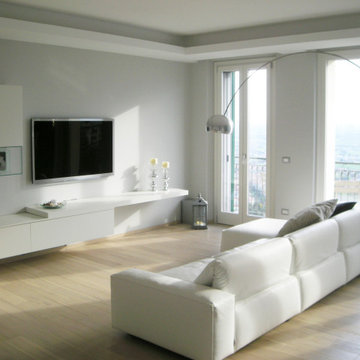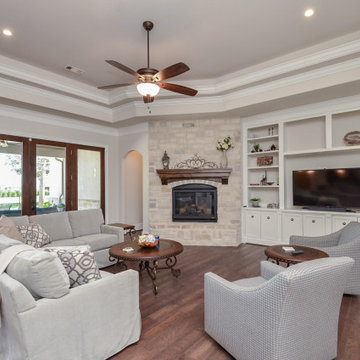Grey Living Room with a Drop Ceiling Ideas and Designs
Refine by:
Budget
Sort by:Popular Today
161 - 180 of 509 photos
Item 1 of 3
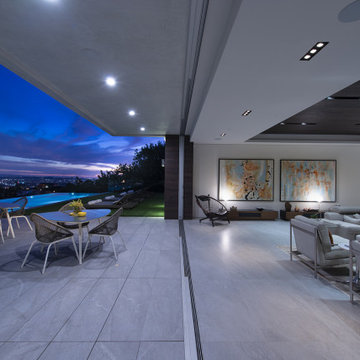
Los Tilos Hollywood Hills modern indoor outdoor home with floor to ceiling sliding glass window walls. Photo by William MacCollum.
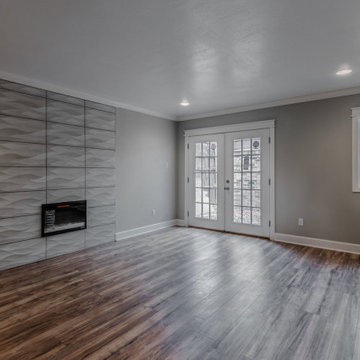
How do you flip a blank canvas into a Home? Make it as personable as you can. I follow my own path when it comes to creativity. As a designer, you recognize many trends, but my passion is my only drive. What is Home? Its where children come home from school. It's also where people have their gatherings, a place most people use as a sanctuary after a long day. For me, a home is a place meant to be shared. It's somewhere to bring people together. Home is about sharing, yet it's also an outlet, and I design it so that my clients can feel they could be anywhere when they are at Home. Those quiet corners where you can rest and reflect are essential even for a few minutes; The texture of wood, the plants, and the small touches like the rolled-up towels help set the mood. It's no accident that you forget where you are when you step into a Master-bathroom – that's the art of escape! There's no need to compromise your desires; it may appeal to your head as much as your heart.
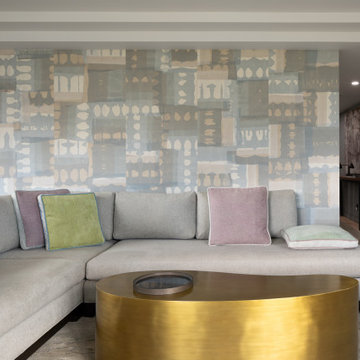
Jane’s home is more than a collection of things: a reflection of her, her lifestyle, and her personality. Essential to her interior is that it feel light, sophisticated, and fun at the same time. Full Remodel by Belltown Design LLC, Photography by Julie Mannell Photography.
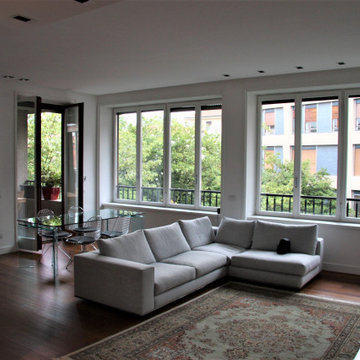
L'immobile sul quale sono intervenuto era un ufficio nel centro di Milano. Abbiamo ristudiato la distribuzione dell'appartamento e prevedendo una cucina a vista sul soggiorno, il tutto abbraccia un terrazzo coperto, sempre sul soggiorno si apre anche uno studio. Nei controsofitti sono ospitate le luci e impianto di climatizzazione.
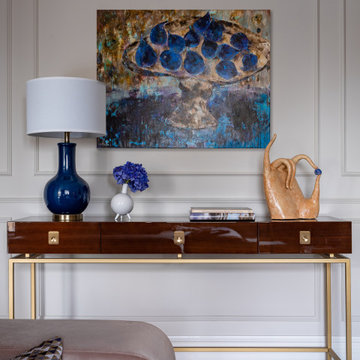
Дизайн-проект реализован Архитектором-Дизайнером Екатериной Ялалтыновой. Комплектация и декорирование - Бюро9.
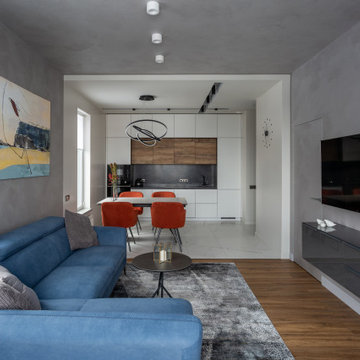
Вид из части гостиной на кухню.
Зонирование решено с помощью цвета и уровня потолка.
Над диваном картина "Ловец солнечных зайчиков" в исполнении одним из авторов проекта студии "Terra Diz" Светланы Соболековой.
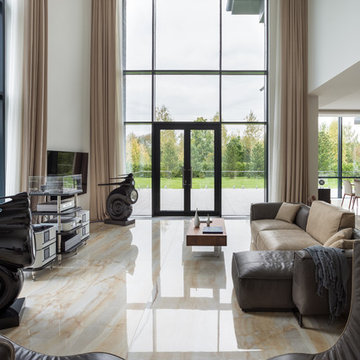
Музыкальная комната отдыха на первом этаже загородного дома с видом на сад.
Архитекторы: Дмитрий Глушков, Фёдор Селенин; Фото: Антон Лихтарович
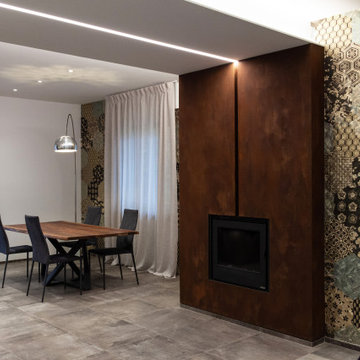
Ristrutturazione completa appartamento da 120mq con carta da parati e camino effetto corten
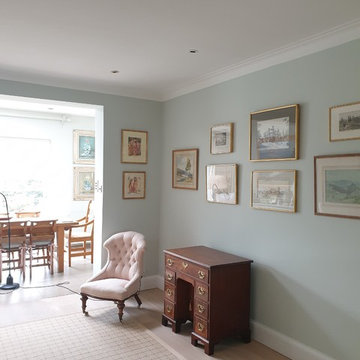
The floor and open space to the dining area was fully protected. All pictures carefully taken, protected. Walls, ceiling, and woodwork was dustless sanded, repairs were made and they were painted in primer. The walls and ceiling were painted in 2 top coats and skirting were decorated in a white satin finish. The room was carefully clean and all pictures were put back in the remaining place.
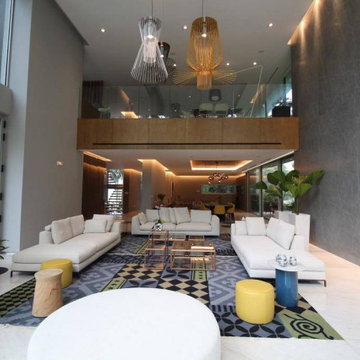
Un proyecto encantador y ambicioso, realmente satisfactorio participar en su formación y concebir en él espacios de amplitud, calidad, confort y sobre todo lograr que sea realmente funcional para sus usuarios, esta vivienda se creo en base a la conexión directa con la naturaleza, por tanto era elemental crear el contacto visual de exterior - interior mediante grandes ventanales de cristal suelo a techo, espacios a doble altura.
Lo mas increíble es haber podido llevar a cabo este proyecto con dos visitas y todo realizado a distancia, contando con una increíble empresa de construcción que nos ha colaborado en Boston para llevar a cabo este trabajo sin mayores imprevistos, aportando un resultado de 10 en todos los aspectos.
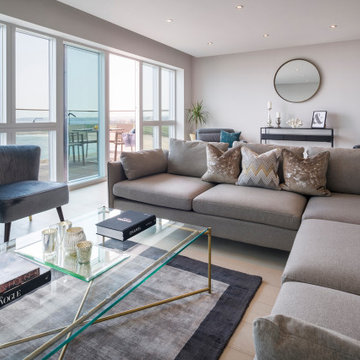
A large open plan living space with large balcony overlooking Fistral Beach in Newquay.
Grey Living Room with a Drop Ceiling Ideas and Designs
9
