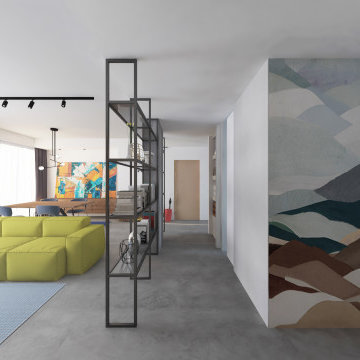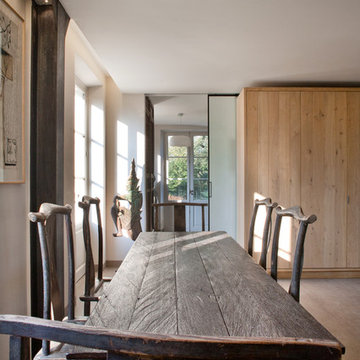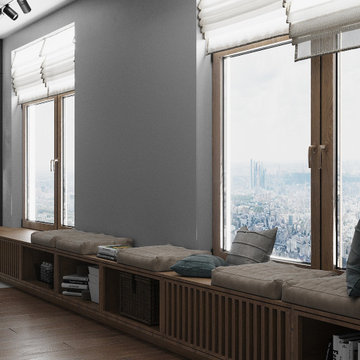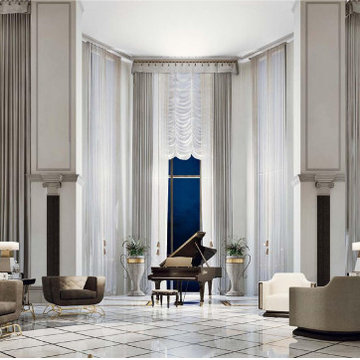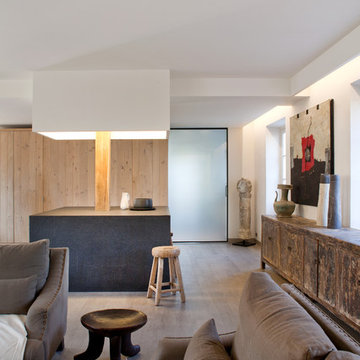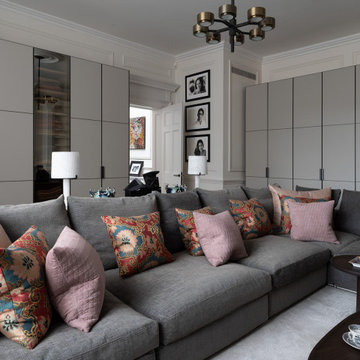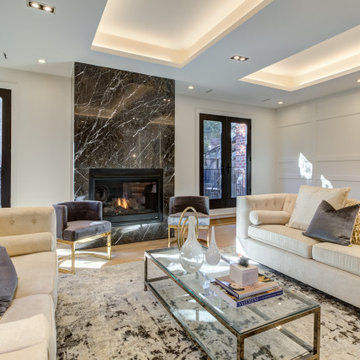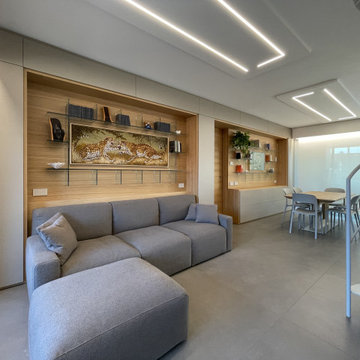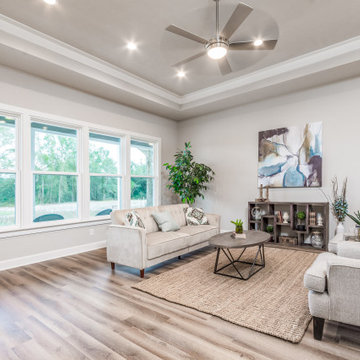Grey Living Room with a Drop Ceiling Ideas and Designs
Refine by:
Budget
Sort by:Popular Today
141 - 160 of 509 photos
Item 1 of 3
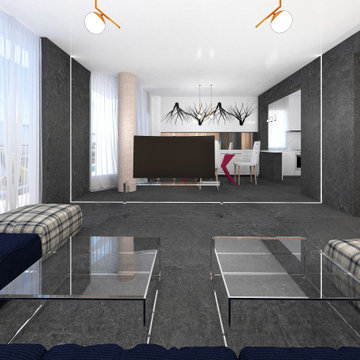
An inspiring project for grey and white living room. If you are looking for an idea how to decorate your living room in a modern urban style, this project will help you. The space is open to the dining room and kitchen. All furniture are bespoke, designed and manufactured according to customer requirements. There are small decorative elements of rose gold and elegant lighting.
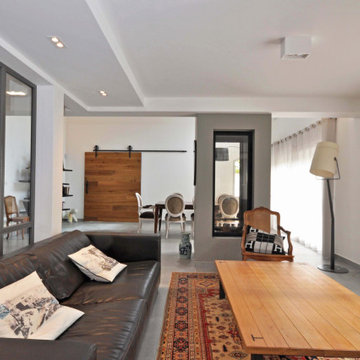
Aménagement de salon dans projet de rénovation complète de maison avec redistribution des pièces .
Réalisation sur-mesure de la cheminée, de la verrière, des portes coulissantes et de l’escalier.
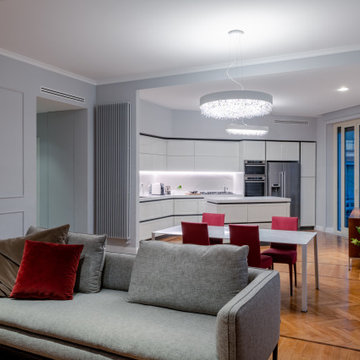
Per volontà del committente, la cucina, la zona pranzo ed il salotto condividono un unico grande ambiente. Per mantenere la definizione degli spazi, il controsoffitto è stato articolato in modo da definire le tre funzioni, sottolineate anche da disegno del parquet d'epoca restaurato. I lampadari a goccia, di design contemporaneo, sottolineano il tema portante dell'appartamento: un "classico-contemporaneo".
I termosifoni realizzati nello stesso tono di grigio delle pareti e le bocchette del condizionamento si mimetizzano perfettamente nell'ambiente.
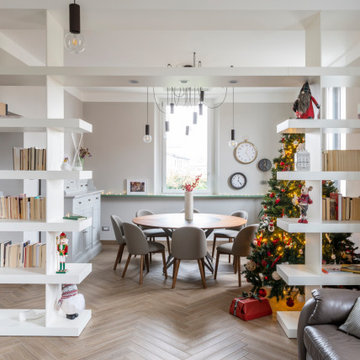
Zona giorno con tavolo da pranzo di Ozzio, sedie Tuka di Connubia, libreria su misura in legno laccato color bianco, lampadario a sospensione a più calate di Gigambarelli e tappeto rotondo di BesanaCarpetLab.
Fotografia by Giacomo Introzzi
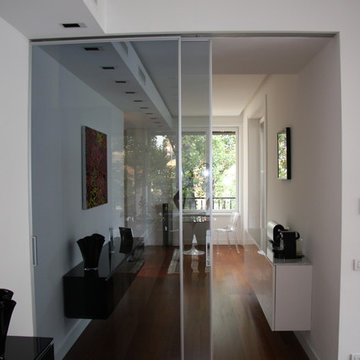
L'immobile sul quale sono intervenuto era un ufficio nel centro di Milano. Abbiamo ristudiato la distribuzione dell'appartamento e prevedendo una cucina a vista sul soggiorno, il tutto abbraccia un terrazzo coperto, sempre sul soggiorno si apre anche uno studio. Nei controsofitti sono ospitate le luci e impianto di climatizzazione.
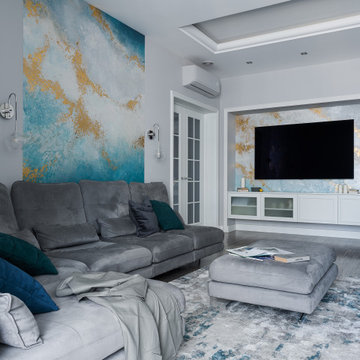
Кухонная зона в этом проекте достаточно масштабная - около 5 метров по длине.
Также нам повезло с ЖК ч точки зрения высоты потолков. С учётом опуска гипсокартона она составляет 3000мм. К рабочей зоне присоединяется остров, добавляя функциональную поверхность.
Ещё слева есть скрытый скруглённый шкаф, выкрашенный в цвет стены, там мы разместили хранение для банок-закаток?
Когда работаем над жилыми пространствами, придумываем каждую деталь
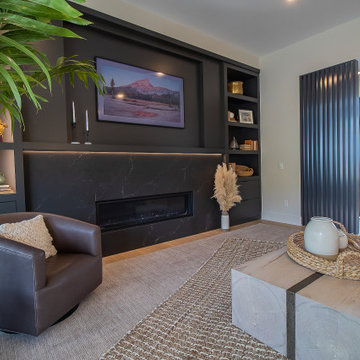
Come see this custom designed great room in person at our new Barrington Model home in Aurora, Ohio. ?
.
.
#payneandpayne #homebuilder #homedecor #homedesign #custombuild #linearfireplace
#greatroom #slatwall #diningtable
#ohiohomebuilders #corneroffice #ohiocustomhomes #dreamhome #nahb #buildersofinsta #clevelandbuilders #auroraohio #AtHomeCLE #barrington
@jenawalker.interiordesign
?@paulceroky
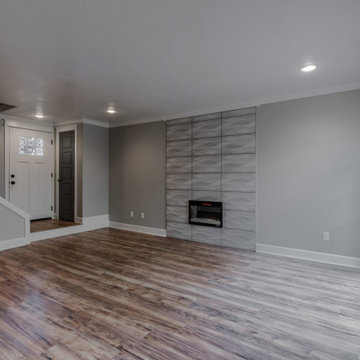
How do you flip a blank canvas into a Home? Make it as personable as you can. I follow my own path when it comes to creativity. As a designer, you recognize many trends, but my passion is my only drive. What is Home? Its where children come home from school. It's also where people have their gatherings, a place most people use as a sanctuary after a long day. For me, a home is a place meant to be shared. It's somewhere to bring people together. Home is about sharing, yet it's also an outlet, and I design it so that my clients can feel they could be anywhere when they are at Home. Those quiet corners where you can rest and reflect are essential even for a few minutes; The texture of wood, the plants, and the small touches like the rolled-up towels help set the mood. It's no accident that you forget where you are when you step into a Master-bathroom – that's the art of escape! There's no need to compromise your desires; it may appeal to your head as much as your heart.

Back Bay living room with custom ventless fireplace and double Juliet balconies. Fireplace with custom dark stone surround and custom wood mantle with decorative trim. White tray ceiling with crown molding. White walls and light hardwood floors.
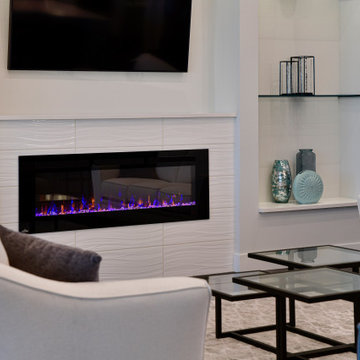
Our newest model home - the Avalon by J. Michael Fine Homes is now open in Twin Rivers Subdivision - Parrish FL
visit www.JMichaelFineHomes.com for all photos.
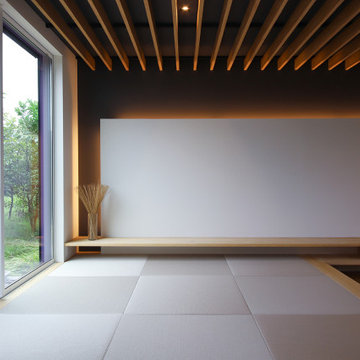
約28畳もの広さがあるLDK。タテではなく平面的に空間を広げることで、開放感を叶えました。無垢床は幅広のオーク材でモダンな印象に。オークのソファやテーブルとも美しく調和するインテリア空間です。
Grey Living Room with a Drop Ceiling Ideas and Designs
8
