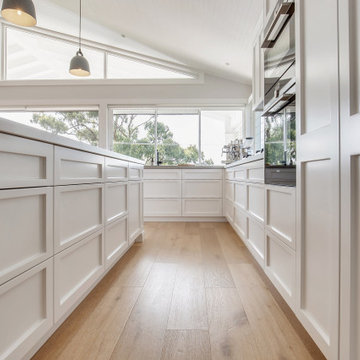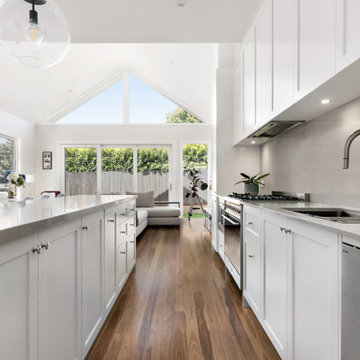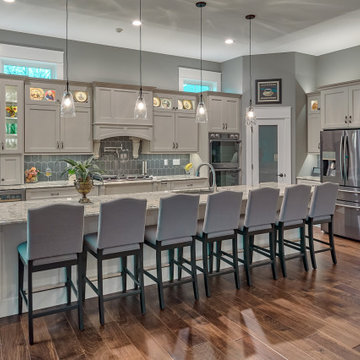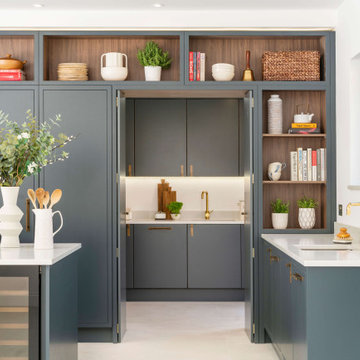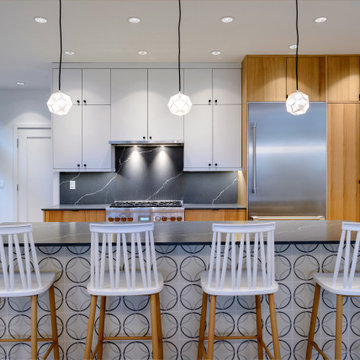Grey Kitchen with All Types of Island Ideas and Designs
Refine by:
Budget
Sort by:Popular Today
101 - 120 of 92,967 photos
Item 1 of 3

This is a great house. Perched high on a private, heavily wooded site, it has a rustic contemporary aesthetic. Vaulted ceilings, sky lights, large windows and natural materials punctuate the main spaces. The existing large format mosaic slate floor grabs your attention upon entering the home extending throughout the foyer, kitchen, and family room.
Specific requirements included a larger island with workspace for each of the homeowners featuring a homemade pasta station which requires small appliances on lift-up mechanisms as well as a custom-designed pasta drying rack. Both chefs wanted their own prep sink on the island complete with a garbage “shoot” which we concealed below sliding cutting boards. A second and overwhelming requirement was storage for a large collection of dishes, serving platters, specialty utensils, cooking equipment and such. To meet those needs we took the opportunity to get creative with storage: sliding doors were designed for a coffee station adjacent to the main sink; hid the steam oven, microwave and toaster oven within a stainless steel niche hidden behind pantry doors; added a narrow base cabinet adjacent to the range for their large spice collection; concealed a small broom closet behind the refrigerator; and filled the only available wall with full-height storage complete with a small niche for charging phones and organizing mail. We added 48” high base cabinets behind the main sink to function as a bar/buffet counter as well as overflow for kitchen items.
The client’s existing vintage commercial grade Wolf stove and hood commands attention with a tall backdrop of exposed brick from the fireplace in the adjacent living room. We loved the rustic appeal of the brick along with the existing wood beams, and complimented those elements with wired brushed white oak cabinets. The grayish stain ties in the floor color while the slab door style brings a modern element to the space. We lightened the color scheme with a mix of white marble and quartz countertops. The waterfall countertop adjacent to the dining table shows off the amazing veining of the marble while adding contrast to the floor. Special materials are used throughout, featured on the textured leather-wrapped pantry doors, patina zinc bar countertop, and hand-stitched leather cabinet hardware. We took advantage of the tall ceilings by adding two walnut linear pendants over the island that create a sculptural effect and coordinated them with the new dining pendant and three wall sconces on the beam over the main sink.
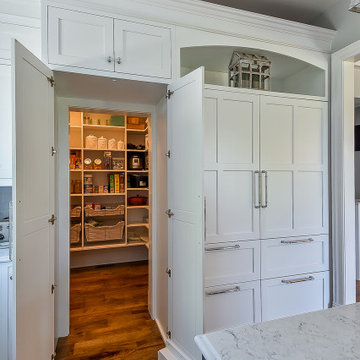
An open concept kitchen open to the great room. This oversized island with undermount farm sink seats 4 large stools. White beaded inset cabinets mask a hidden pantry access neat to the paneled refrigerators. A wood framed overmantle provides a visual anchor for this kitchen while flanking windows bring additional light into the space.
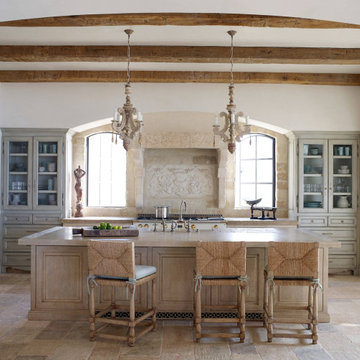
antique reclaimed french farmhouse limestone floors installed in a Mediterranean style custom home in Newport beach California.

By taking over the former butler's pantry and relocating the rear entry, the new kitchen is a large, bright space with improved traffic flow and efficient work space.

This new build was customized for a family with 2 small children. We created a vintage contemporary feeling in this home.
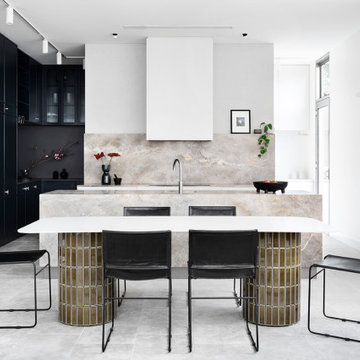
BuildHer Collective believe that with the “right tools anyone can build” but it takes a special team to create a home as stunning as their Bayview House. BuildHer took full advantage of DIY Blinds’ products and services to create this luxurious family home.
Proving that rules were made to be broken, BuildHer Collective ordered two-toned custom-made designer curtains from DIY Blinds. They worked alongside our team to handpick material from Warwick Fabrics and lifted the matte black curtain rail above the top of the windows to highlight those high Victorian ceilings.
For homes with period features, it’s hard to go past PolyLux Plantation Shutters . They provide added street appeal, plenty of privacy and excellent thermal insulation.
BuildHer Collective believe that with the “right tools anyone can build” but it takes a special team to create a home as stunning as their Bayview House. BuildHer took full advantage of DIY Blinds’ products and services to create this luxurious family home.
Proving that rules were made to be broken, BuildHer Collective ordered two-toned custom-made designer curtains from DIY Blinds. They worked alongside our team to handpick material from Warwick Fabrics and lifted the matte black curtain rail above the top of the windows to highlight those high Victorian ceilings.
Motorised curtains provide hands-free living at the touch of a button or a 'hey google'.

Vivienda unifamiliar entre medianeras en Badalona.
Sala de estar - cocina - comedor.

This Altadena home is the perfect example of modern farmhouse flair. The powder room flaunts an elegant mirror over a strapping vanity; the butcher block in the kitchen lends warmth and texture; the living room is replete with stunning details like the candle style chandelier, the plaid area rug, and the coral accents; and the master bathroom’s floor is a gorgeous floor tile.
Project designed by Courtney Thomas Design in La Cañada. Serving Pasadena, Glendale, Monrovia, San Marino, Sierra Madre, South Pasadena, and Altadena.
For more about Courtney Thomas Design, click here: https://www.courtneythomasdesign.com/
To learn more about this project, click here:
https://www.courtneythomasdesign.com/portfolio/new-construction-altadena-rustic-modern/
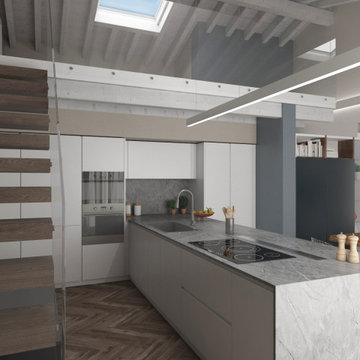
La cucina trova spazio nel sotto soppalco. Frontali bianchi e piano in Dekton effetto pietra grigia valorizzano il legno grezzo del tavolo.
Grey Kitchen with All Types of Island Ideas and Designs
6
