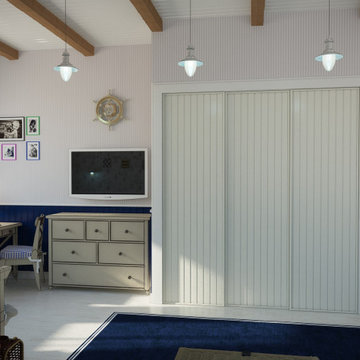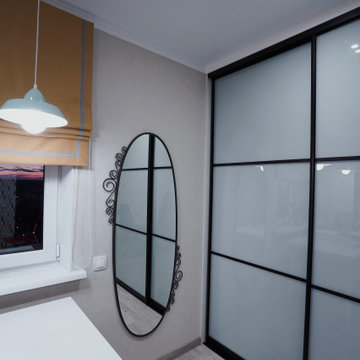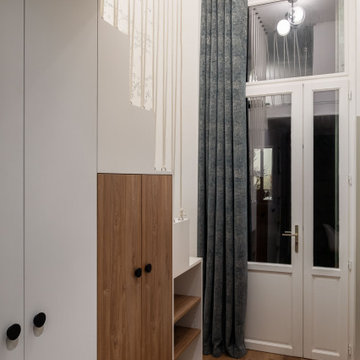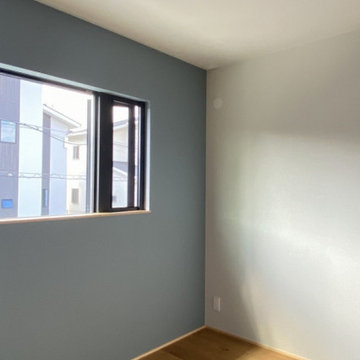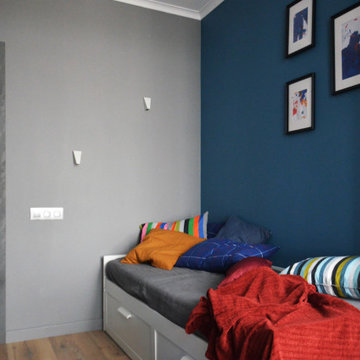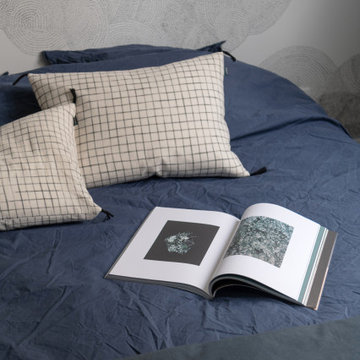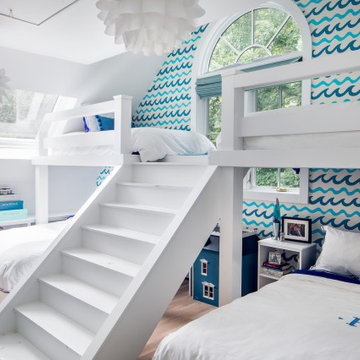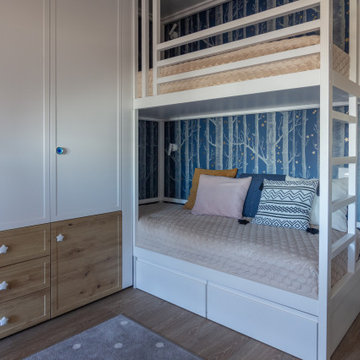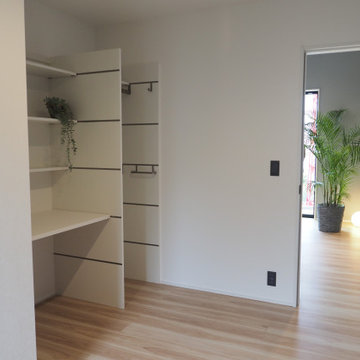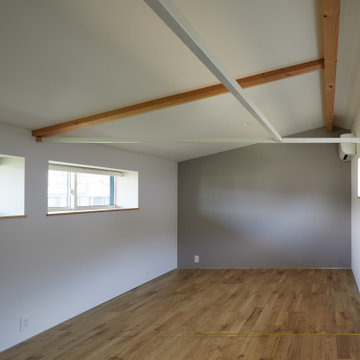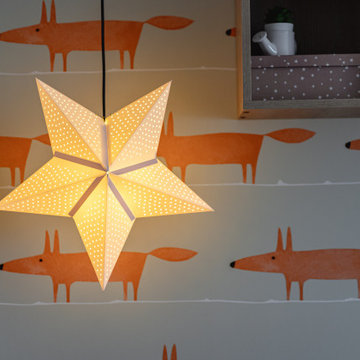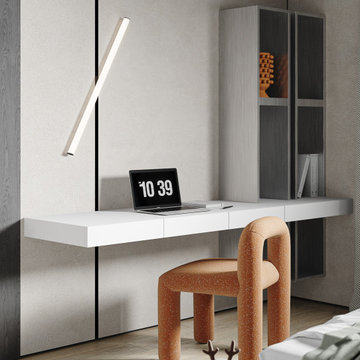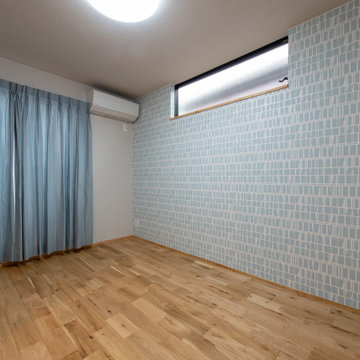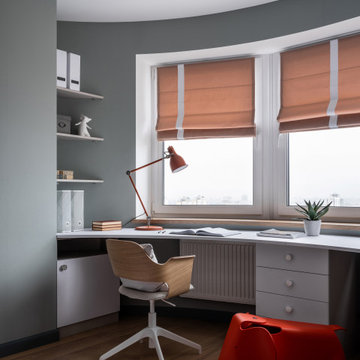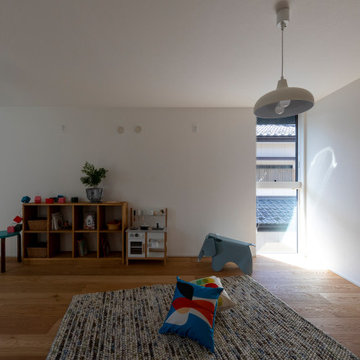Grey Kids' Bedroom with Wallpapered Walls Ideas and Designs
Refine by:
Budget
Sort by:Popular Today
161 - 180 of 376 photos
Item 1 of 3
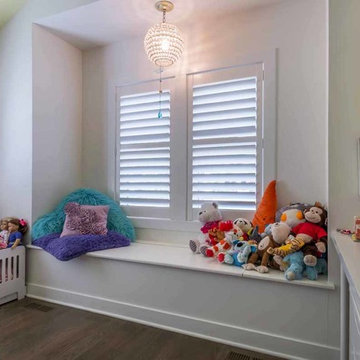
This family of 5 was quickly out-growing their 1,220sf ranch home on a beautiful corner lot. Rather than adding a 2nd floor, the decision was made to extend the existing ranch plan into the back yard, adding a new 2-car garage below the new space - for a new total of 2,520sf. With a previous addition of a 1-car garage and a small kitchen removed, a large addition was added for Master Bedroom Suite, a 4th bedroom, hall bath, and a completely remodeled living, dining and new Kitchen, open to large new Family Room. The new lower level includes the new Garage and Mudroom. The existing fireplace and chimney remain - with beautifully exposed brick. The homeowners love contemporary design, and finished the home with a gorgeous mix of color, pattern and materials.
The project was completed in 2011. Unfortunately, 2 years later, they suffered a massive house fire. The house was then rebuilt again, using the same plans and finishes as the original build, adding only a secondary laundry closet on the main level.
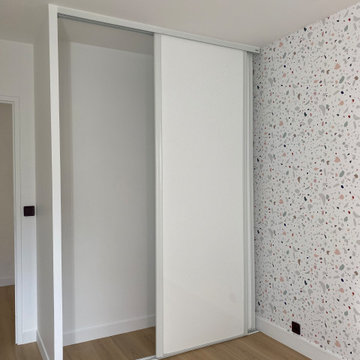
Pour le coin nuit à l'étage, décoration de la première chambre d'une jeune fille avec un papier-peint granite pour un design brut et coloré.
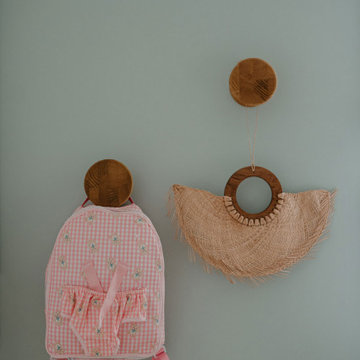
Dans ce projet, j’avais pour mission de travailler sur la décoration du couloir menant à l’espace nuit, ainsi qu’à deux chambres de petites filles, restés sur les plâtres depuis la construction de la maison il y a une dizaine d’année.
Dans la première chambre, un papier peint composé d’éléments géométriques et floraux dans les tons pastels apporte de la fraîcheur à l’ensemble et fait ressortir le mobilier existant.
Et pour de jolies rêves tout en douceur, le mur opposé reprend une des couleurs du papier peint afin de venir délimiter tout en rondeur l’espace lit.
Dans la chambre voisine, c’est la couleur verte qui prédomine !
Le papier peint fleuri avec les motifs partants du plafond, permet de relever la très belle couleur ocre du linge de lit. Le parquet, les patères en bois et la suspension en rotin viennent terminer le décor de manière chaleureuse.
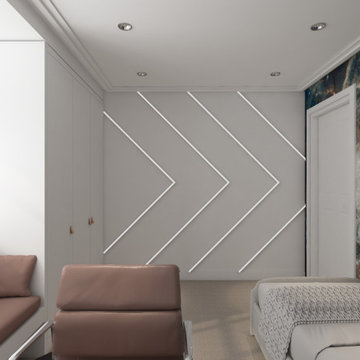
Kids room with with luminescent wallpaper and wall lighting details creating movement. Study corner with a reading nook. (Render)
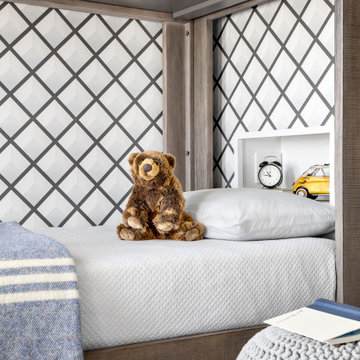
Our clients hired us to completely renovate and furnish their PEI home — and the results were transformative. Inspired by their natural views and love of entertaining, each space in this PEI home is distinctly original yet part of the collective whole.
We used color, patterns, and texture to invite personality into every room: the fish scale tile backsplash mosaic in the kitchen, the custom lighting installation in the dining room, the unique wallpapers in the pantry, powder room and mudroom, and the gorgeous natural stone surfaces in the primary bathroom and family room.
We also hand-designed several features in every room, from custom furnishings to storage benches and shelving to unique honeycomb-shaped bar shelves in the basement lounge.
The result is a home designed for relaxing, gathering, and enjoying the simple life as a couple.
Grey Kids' Bedroom with Wallpapered Walls Ideas and Designs
9
