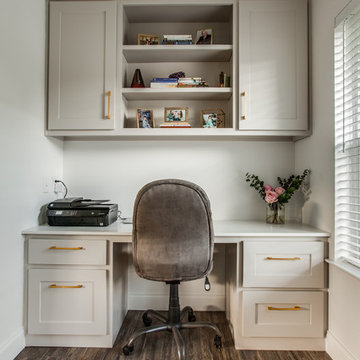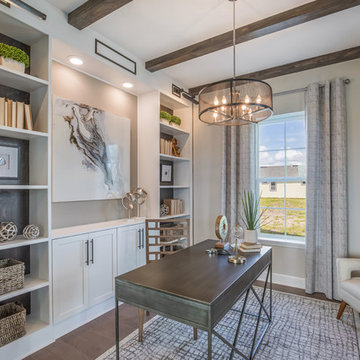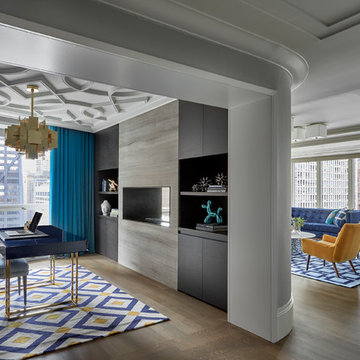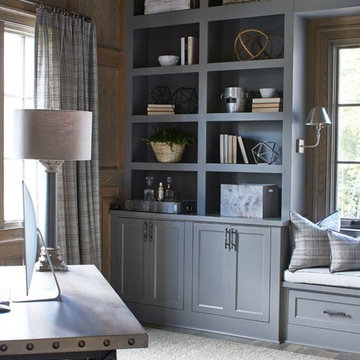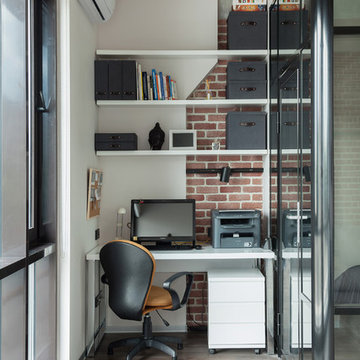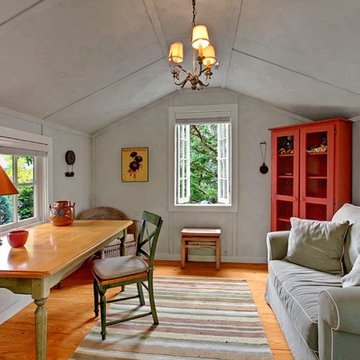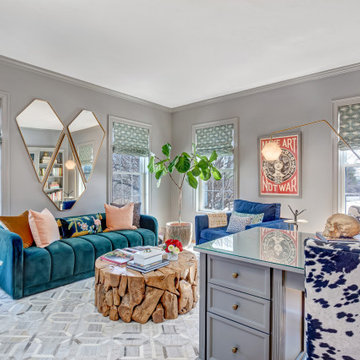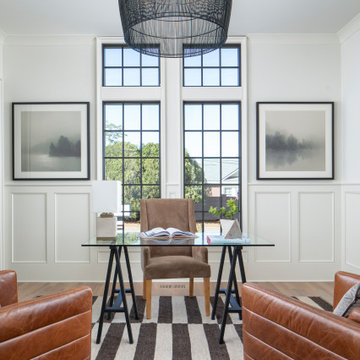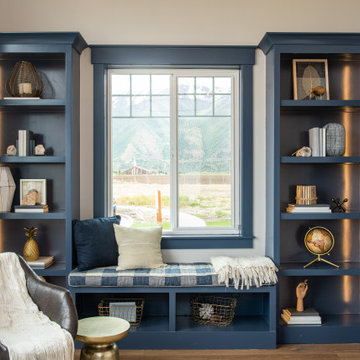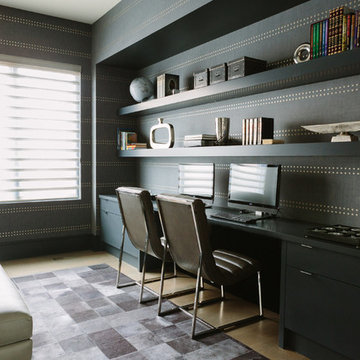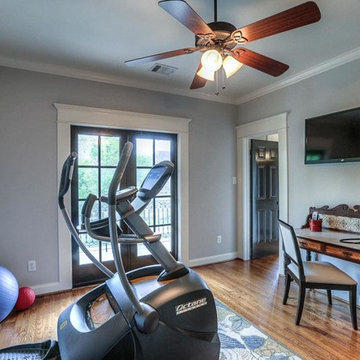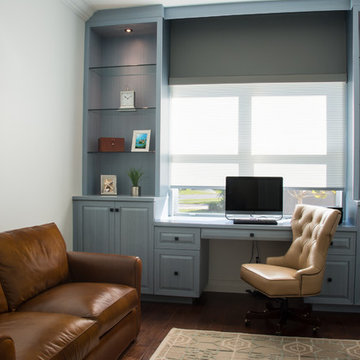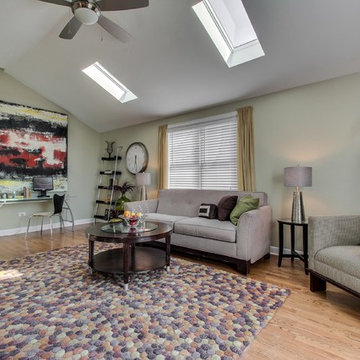Grey Home Office with Medium Hardwood Flooring Ideas and Designs
Refine by:
Budget
Sort by:Popular Today
21 - 40 of 1,734 photos
Item 1 of 3
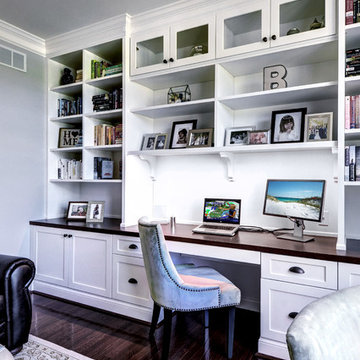
The 13' solid cherry countertop was stained to match the hardwood floors. The cabinet doors and drawers are a Shaker style, and feature brush oil rubbed bronze cup pulls and knobs for the hardware. The built-ins and trim are painted with Sherwin Williams Alabaster. On the walls we used Sherwin Williams Repose Gray.

This study was designed with a young family in mind. A longhorn fan a black and white print was featured and used family photos and kids artwork for accents. Adding a few accessories on the bookcase with favorite books on the shelves give this space finishing touches. A mid-century desk and chair was recommended from CB2 to give the space a more modern feel but keeping a little traditional in the mix. Navy Wall to create bring your eye into the room as soon as you walk in from the front door.
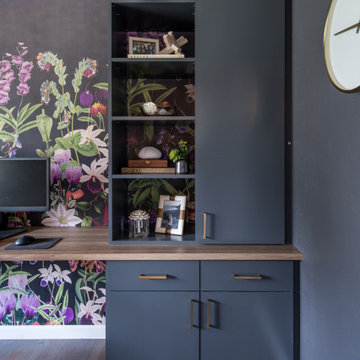
A colorful and stylish home office with gray custom painted cabinets to match the walls, gold hardware and floral print wallpaper. Everything is custom in this space including the slide out tray for the computer unit.

The Deistel’s had an ultimatum: either completely renovate their home exactly the way they wanted it and stay forever – or move.
Like most homes built in that era, the kitchen was semi-dysfunctional. The pantry and appliance placement were inconvenient. The layout of the rooms was not comfortable and did not fit their lifestyle.
Before making a decision about moving, they called Amos at ALL Renovation & Design to create a remodeling plan. Amos guided them through two basic questions: “What would their ideal home look like?” And then: “What would it take to make it happen?” To help with the first question, Amos brought in Ambience by Adair as the interior designer for the project.
Amos and Adair presented a design that, if acted upon, would transform their entire first floor into their dream space.
The plan included a completely new kitchen with an efficient layout. The style of the dining room would change to match the décor of antique family heirlooms which they hoped to finally enjoy. Elegant crown molding would give the office a face-lift. And to cut down cost, they would keep the existing hardwood floors.
Amos and Adair presented a clear picture of what it would take to transform the space into a comfortable, functional living area, within the Deistel’s reasonable budget. That way, they could make an informed decision about investing in their current property versus moving.
The Deistel’s decided to move ahead with the remodel.
The ALL Renovation & Design team got right to work.
Gutting the kitchen came first. Then came new painted maple cabinets with glazed cove panels, complemented by the new Arley Bliss Element glass tile backsplash. Armstrong Alterna Mesa engineered stone tiles transformed the kitchen floor.
The carpenters creatively painted and trimmed the wainscoting in the dining room to give a flat-panel appearance, matching the style of the heirloom furniture.
The end result is a beautiful living space, with a cohesive scheme, that is both restful and practical.
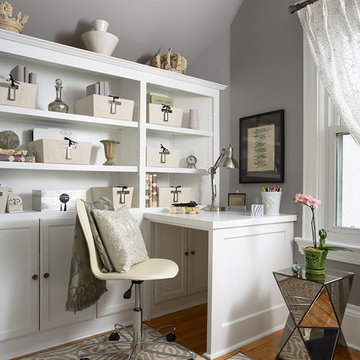
Our Minneapolis design studio gave this home office a feminine, fashion-inspired theme. The highlight of the space is the custom built-in desk and shelves. The room has a simple color scheme of gray, cream, white, and lavender, with a pop of purple added with the comfy accent chair. Medium-tone wood floors add a dash of warmth.
---
Project designed by Minneapolis interior design studio LiLu Interiors. They serve the Minneapolis-St. Paul area including Wayzata, Edina, and Rochester, and they travel to the far-flung destinations that their upscale clientele own second homes in.
---
For more about LiLu Interiors, click here: https://www.liluinteriors.com/
----
To learn more about this project, click here: https://www.liluinteriors.com/blog/portfolio-items/perfectly-suited/
Grey Home Office with Medium Hardwood Flooring Ideas and Designs
2
