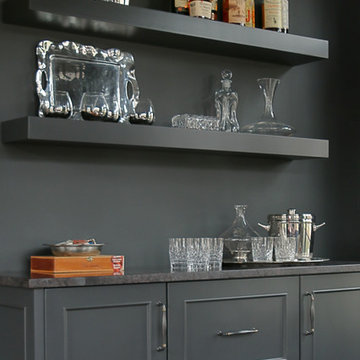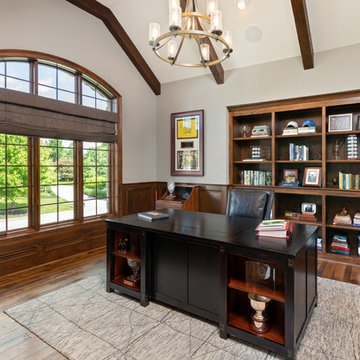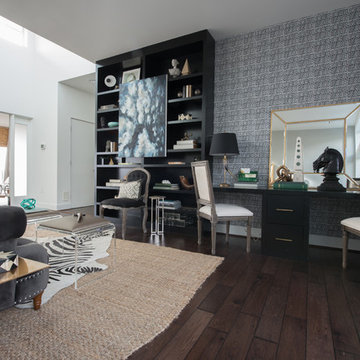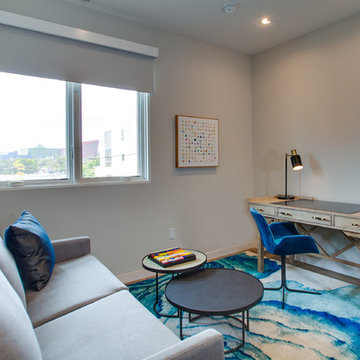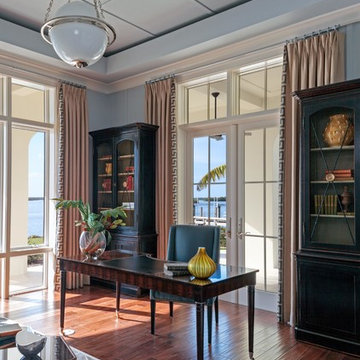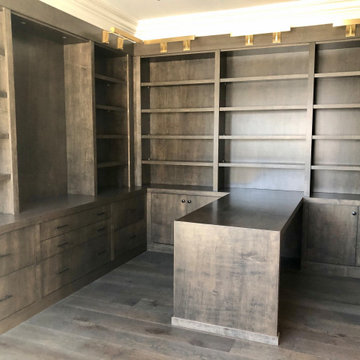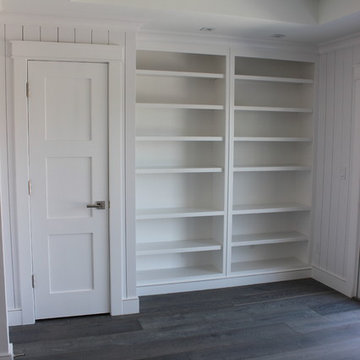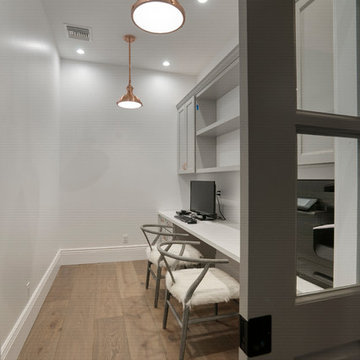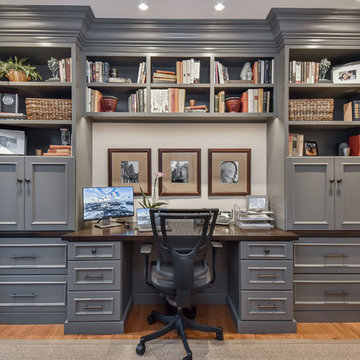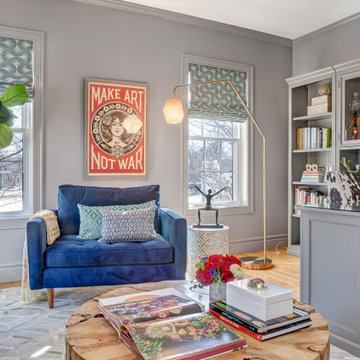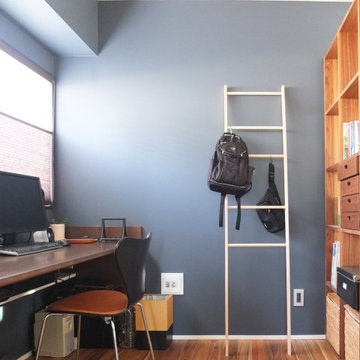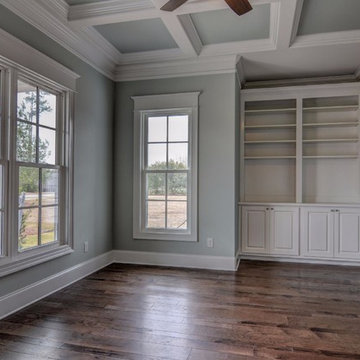Grey Home Office with Medium Hardwood Flooring Ideas and Designs
Refine by:
Budget
Sort by:Popular Today
121 - 140 of 1,740 photos
Item 1 of 3
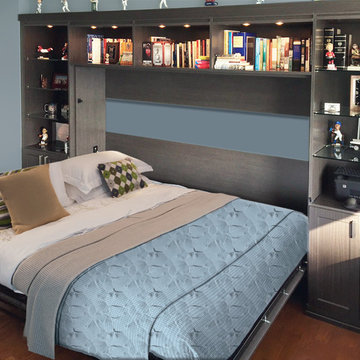
Designed by Sue Tinker of Closet Works
The media center/wall bed spans the north side of the room. In order to maximize the amount of space available for comfortable recliners against the opposite wall, a horizontal type wall bed was used.

Incorporating bold colors and patterns, this project beautifully reflects our clients' dynamic personalities. Clean lines, modern elements, and abundant natural light enhance the home, resulting in a harmonious fusion of design and personality.
This home office boasts a beautiful fireplace and sleek and functional furniture, exuding an atmosphere of productivity and focus. The addition of an elegant corner chair invites moments of relaxation amidst work.
---
Project by Wiles Design Group. Their Cedar Rapids-based design studio serves the entire Midwest, including Iowa City, Dubuque, Davenport, and Waterloo, as well as North Missouri and St. Louis.
For more about Wiles Design Group, see here: https://wilesdesigngroup.com/
To learn more about this project, see here: https://wilesdesigngroup.com/cedar-rapids-modern-home-renovation
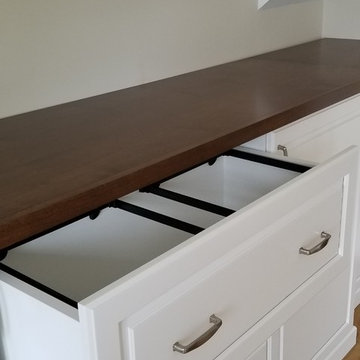
Hanging file drawers provide easy access to your most important documents.
Home Office built out of White Melamine with Raised Panel vinyl door and drawer faces. Countertops are stained wood with a solid wood edge. Brushed Nickel hardware.
Designed by Michelle Langley and fabricated and installed by Closet Factory Washington DC
#closetfactory #closetfactorydc
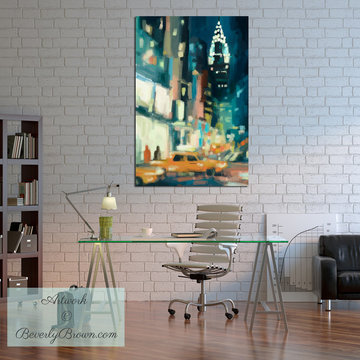
A chic NYC loft style home office featuring an oversized archival canvas print of "View Across 42nd Street NYC," a modern impressionist cityscape painting by Beverly Brown. Prints are made to order in sizes from 5"x8" up to 32"x48" on fine art paper with custom framing; or on stretched canvas, metal or acrylic. Artwork © Beverly Brown
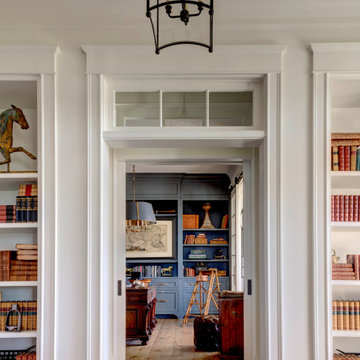
The home features two offices – one on the first floor and one on the second floor just above it – that are connected via a spiral staircase.
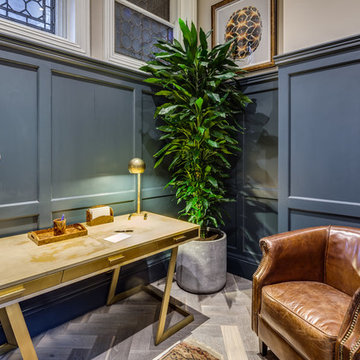
Band-sawn herringbone floor, smoked and finished in a hard wax oil
Cheville also supplied a matching plank and nosing used to clad the staircase.
All the blocks are engineered, bevel edged, tongue and grooved on all 4 sides
Compatible with under floor heating
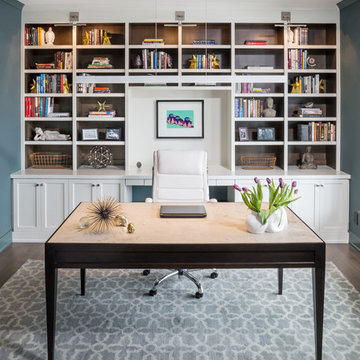
Interior Design: KarenKempf.com
Builder: LakesideDevelopment.com
Edmunds Studios Photography
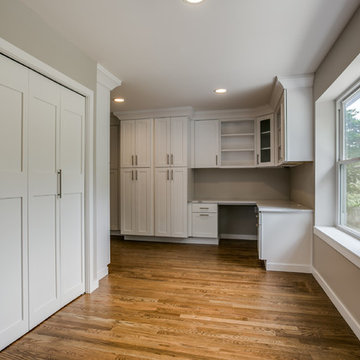
New office space off kitchen. Added pantry space, cabinets, quartz, hardwood floors
Grey Home Office with Medium Hardwood Flooring Ideas and Designs
7
