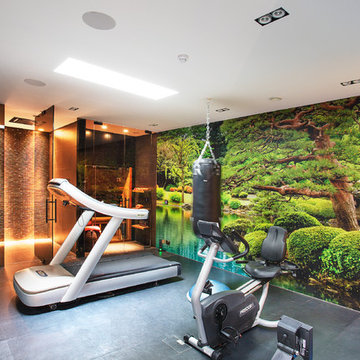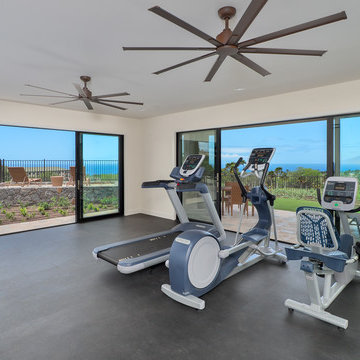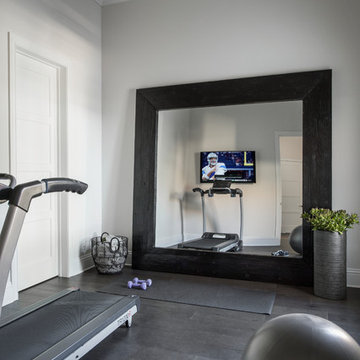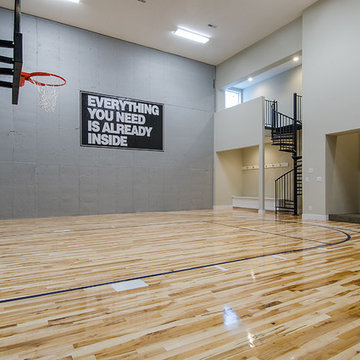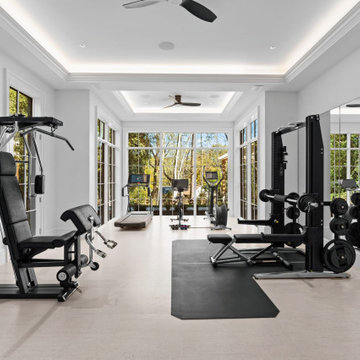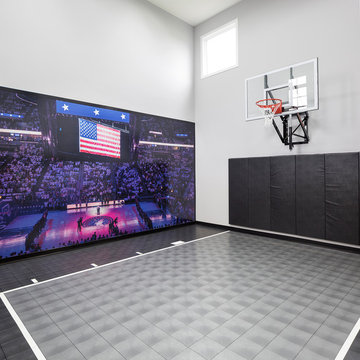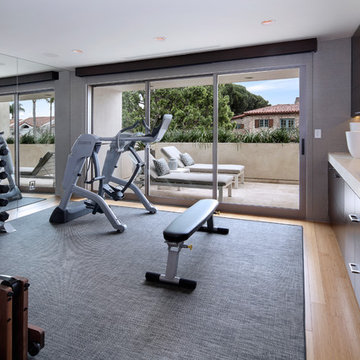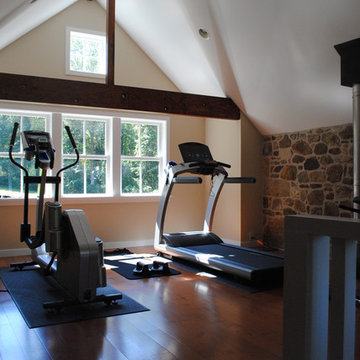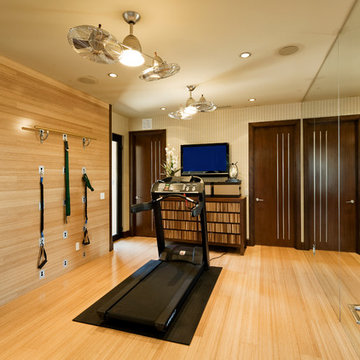Grey Home Gym Ideas and Designs
Refine by:
Budget
Sort by:Popular Today
81 - 100 of 3,279 photos
Item 1 of 2
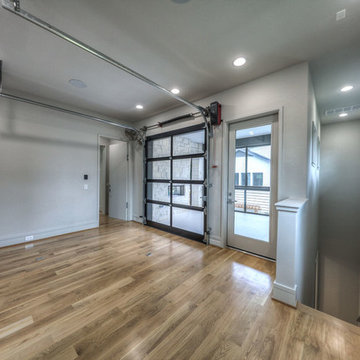
exercise room at top of hidden master stairway. doors lead to screened porch. sheet rock niches for workout gloves, drink, headphones, towels, or anything needed around exercise equipment. the garage door opens to balcony that is screened-in with a fireplace. part of the multi-room master suite.
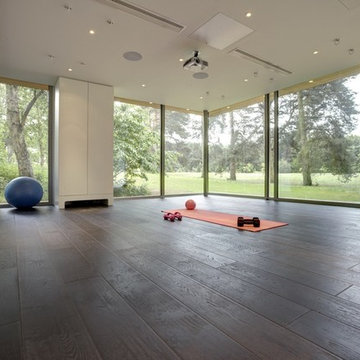
Interior view of the studio gym designed & build for a private client, Oxfordshire. Utilised as a Pilates studio set within secluded woodland.
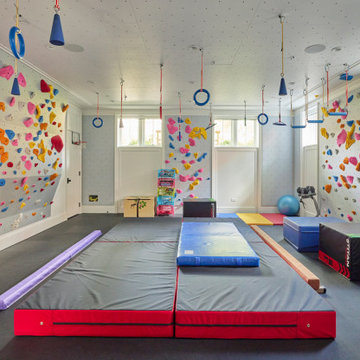
Situated along the perimeter of the property, this unique home creates a continuous street wall, both preserving plenty of open yard space and maintaining privacy from the prominent street corner. A one-story mudroom connects the garage to the house at the rear of the lot which required a local zoning variance. The resulting L-shaped plan and the central location of a glass-enclosed stair allow natural light to enter the home from multiple sides of nearly every room. The Arts & Crafts inspired detailing creates a familiar yet unique facade that is sympathetic to the character and scale of the neighborhood. A chevron pattern is a key design element on the window bays and doors and continues inside throughout the interior of the home.
2022 NAHB Platinum Best in American Living Award
View more of this home through #BBAModernCraftsman on Instagram.

Come rain or snow, this 3-stall garage-turned-pickleball haven ensures year-round play. Climate-controlled and two stories tall, it's a regulation court with a touch of nostalgia, with walls adorned with personalized memorabilia. Storage cabinets maintain order, and the built-in A/V system amplifies the experience. A dedicated seating area invites friends and fans to gather, watch the thrilling matches and bask in the unique charm of this one-of-a-kind pickleball paradise.
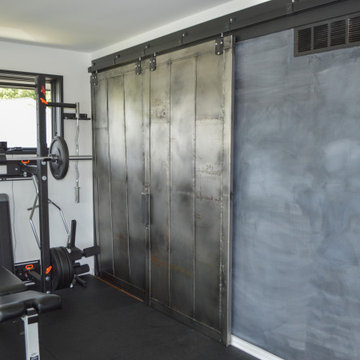
This lovely, contemporary lakeside home underwent a major renovation that also involved a two-story addition. Every room’s design takes full advantage of the stunning lake view. Second-floor changes include all new flooring from Urban Floor in a workout room / home gym with a sauna hidden behind a sliding industrial metal door.

Builder: John Kraemer & Sons | Architect: Murphy & Co . Design | Interiors: Twist Interior Design | Landscaping: TOPO | Photographer: Corey Gaffer

This is an amazing in-door gym with 2 Pro Dunk Platinum systems on each end making a full court. This is going to allow for a great experience for the members of the gym! This is a Pro Dunk Platinum Basketball System that was purchased in February of 2013. It was installed on a 50 ft wide by a 94 ft deep playing area in O Fallon, MO. If you would like to look all of Wallace G's photos navigate to: http://www.produnkhoops.com/photos/albums/wallace-50x94-pro-dunk-platinum-basketball-system-19
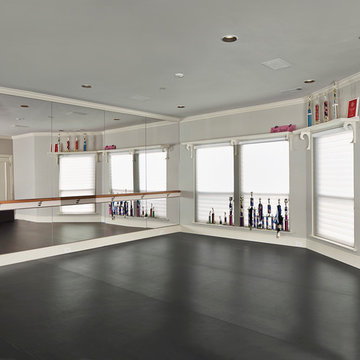
Once a fun game room, now this is a full size dance studio, with mirrors, balance bar, and rubberized Harlequin Studio dance flooring (over a double under-layment of plywood).
Photo by Ken Vaughn Photography
Grey Home Gym Ideas and Designs
5
