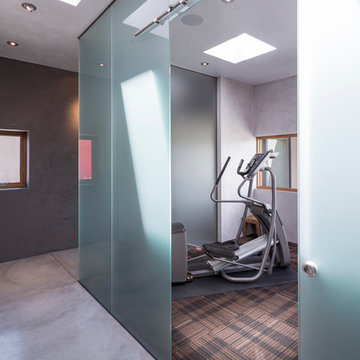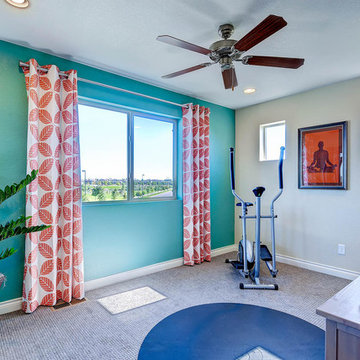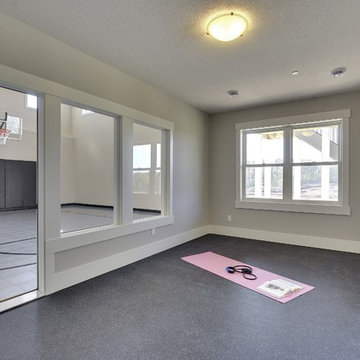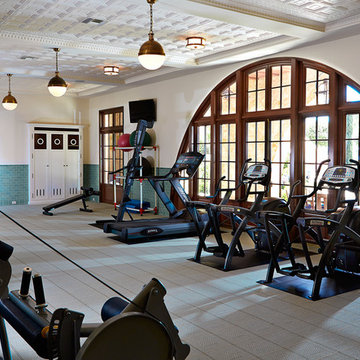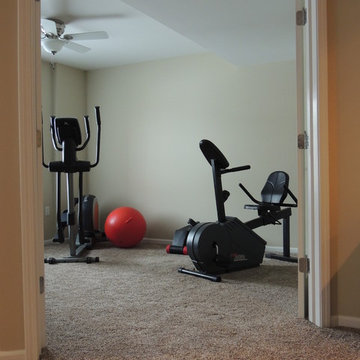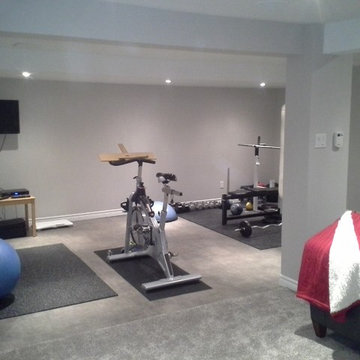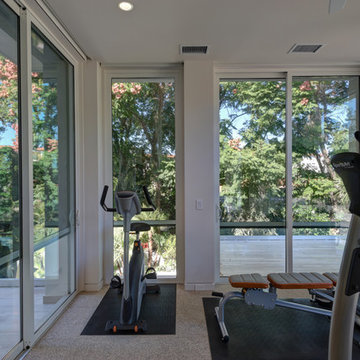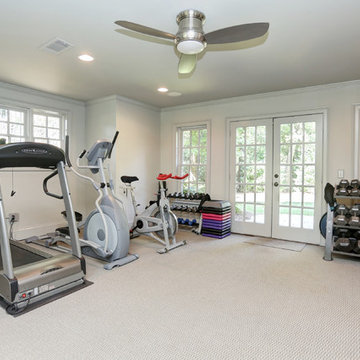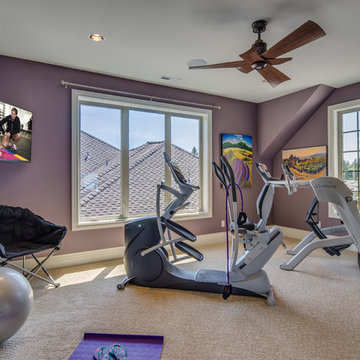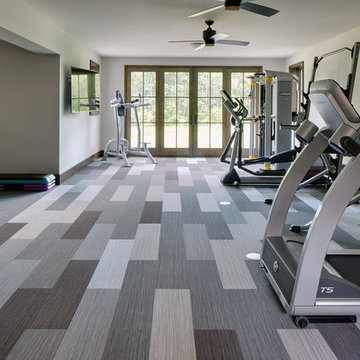Grey Home Gym with Carpet Ideas and Designs
Refine by:
Budget
Sort by:Popular Today
1 - 20 of 95 photos
Item 1 of 3

Above the Gameroom
Quality Craftsman Inc is an award-winning Dallas remodeling contractor specializing in custom design work, new home construction, kitchen remodeling, bathroom remodeling, room additions and complete home renovations integrating contemporary stylings and features into existing homes in neighborhoods throughout North Dallas.
How can we help improve your living space?

The home gym is hidden behind a unique entrance comprised of curved barn doors on an exposed track over stacked stone.
---
Project by Wiles Design Group. Their Cedar Rapids-based design studio serves the entire Midwest, including Iowa City, Dubuque, Davenport, and Waterloo, as well as North Missouri and St. Louis.
For more about Wiles Design Group, see here: https://wilesdesigngroup.com/

This basement remodeling project involved transforming a traditional basement into a multifunctional space, blending a country club ambience and personalized decor with modern entertainment options.
This entertainment/workout space is a sophisticated retreat reminiscent of a country club. We reorganized the layout, utilizing a larger area for the golf tee and workout equipment and a smaller area for the teenagers to play video games. We also added personal touches, like a family photo collage with a chunky custom frame and a photo mural of a favorite golf course.
---
Project completed by Wendy Langston's Everything Home interior design firm, which serves Carmel, Zionsville, Fishers, Westfield, Noblesville, and Indianapolis.
For more about Everything Home, see here: https://everythinghomedesigns.com/
To learn more about this project, see here: https://everythinghomedesigns.com/portfolio/carmel-basement-renovation

A showpiece of soft-contemporary design, this custom beach front home boasts 3-full floors of living space plus a generous sun deck with ocean views from all levels. This 7,239SF home has 6 bedrooms, 7 baths, a home theater, gym, wine room, library and multiple living rooms.
The exterior is simple, yet unique with limestone blocks set against smooth ivory stucco and teak siding accent bands. The beach side of the property opens to a resort-style oasis with a full outdoor kitchen, lap pool, spa, fire pit, and luxurious landscaping and lounging opportunities.
Award Winner "Best House over 7,000 SF.", Residential Design & Build Magazine 2009, and Best Contemporary House "Silver Award" Dream Home Magazine 2011
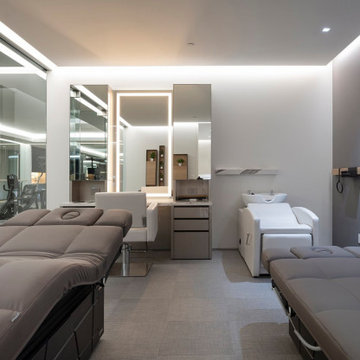
Serenity Indian Wells modern mansion luxury home beauty salon & massage room. Photo by William MacCollum.
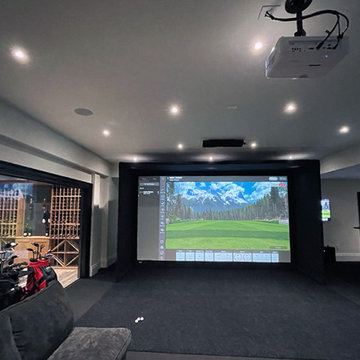
This basement golf simulator features a modern finish with a bar and wine room
Grey Home Gym with Carpet Ideas and Designs
1



