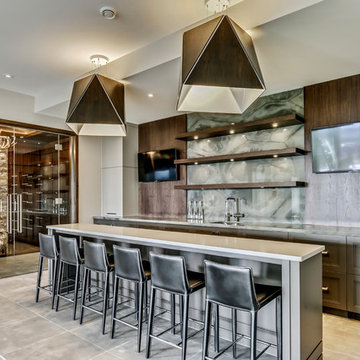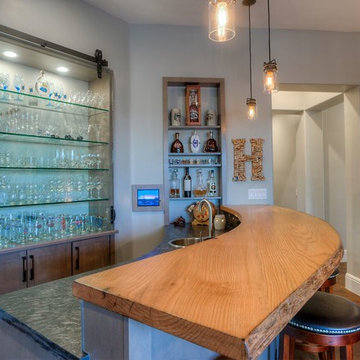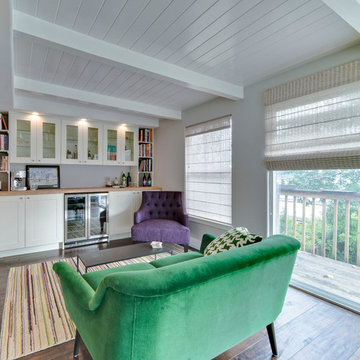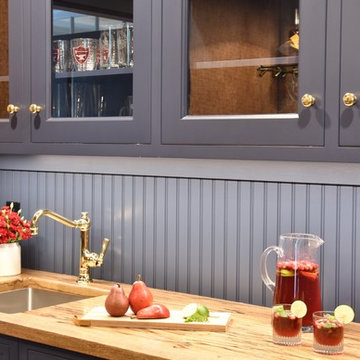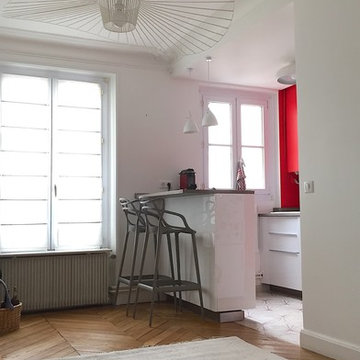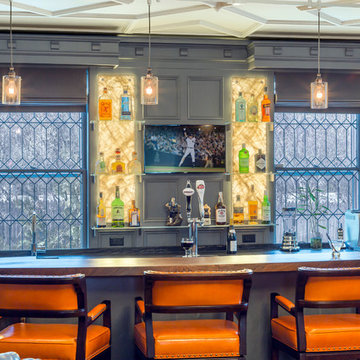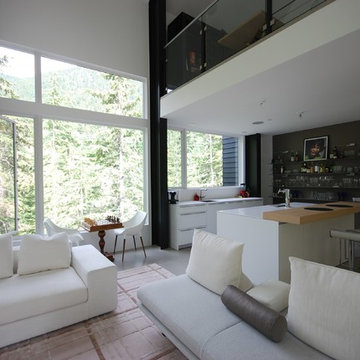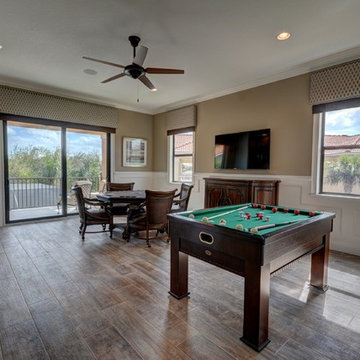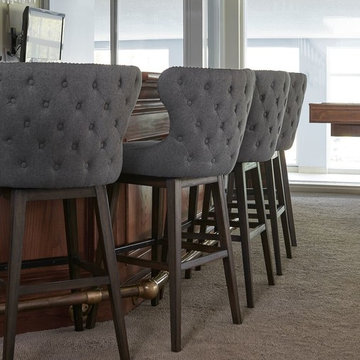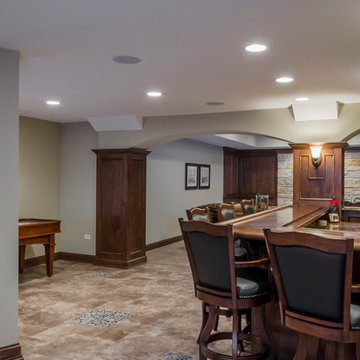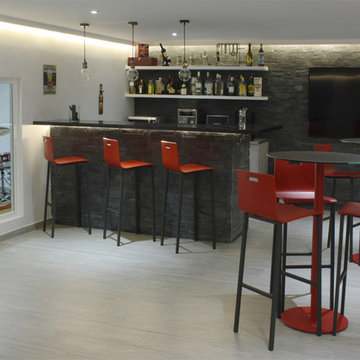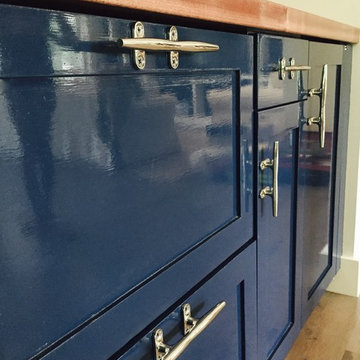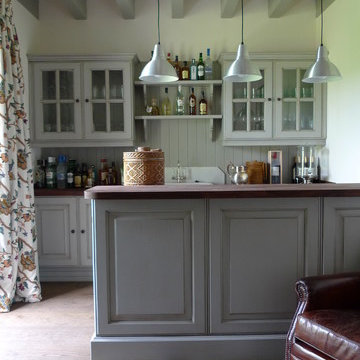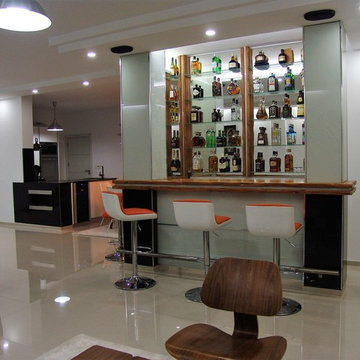Grey Home Bar with Wood Worktops Ideas and Designs
Refine by:
Budget
Sort by:Popular Today
101 - 120 of 168 photos
Item 1 of 3
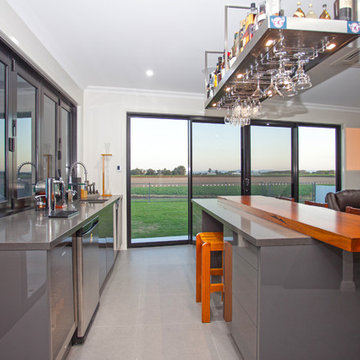
Bar, inside bar, hanging bar, timber benchtop, timber, sliding glass doors, family room, pool room, bar room, games room, entertainment room, entertainment, cabinetry, kitchenette,
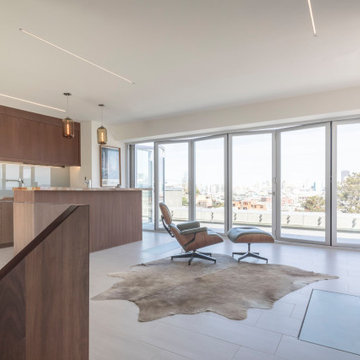
The renovation of an apartment in a banal San Francisco building plays a set of distinct volumetric insertions against the dominant flat planes of the 8’-0” high floor slabs. One volume controls vertical movement through the space, while a second defines the main living space and breaks through the ceiling to create a large interior room on the roof. The reading of the two volumes registers as a material difference between the insertions and the surrounding perimeter. A deep built-in bookcase on one edge and a solid wood island on the other edge emphasizes the volumes’ three figural, rather than planar, quality.
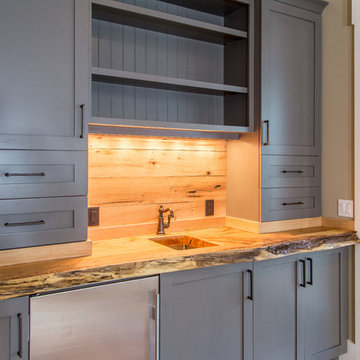
Upstairs Wet Bar
Covenant Made Cabinetry
Benjamin Moore "Bear Creek" w/ Brushed Gray Glaze & Distressing
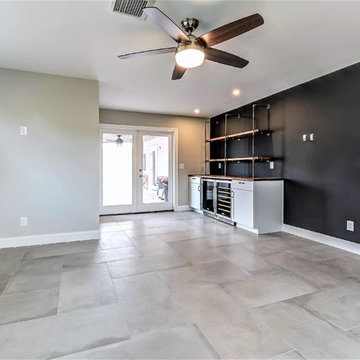
Great way to customize ones home with out breaking the bank, add a wall or area with chalkboard paint and have fun writing and drawing on your walls!
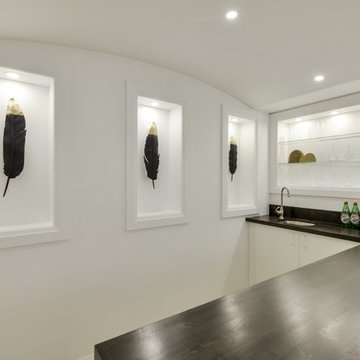
An unfinished basement was transformed into this modern & contemporary space for our clients to entertain and spend time with family. It includes a home theater, lounge, wet bar, guest space and 3 pc washroom. The bar front was clad with beautiful cement tiles, equipped with a sink and lots of storage. Niches were used to display decor and glassware. LED lighting lights up the front and back of the bar. A barrel vault ceiling was built to hide a single run of ducting which would have given an otherwise asymmetrical look to the space. Symmetry is paramount in Wilde North Design.
Bar front is tiled with handmade encaustic tiles.
Handmade wood counter tops with ebony stain.
Recessed LED lighting for counter top.
Recessed LED lighting on bar front to highlight the encaustic tiles.
Triple Niches for display with integrated lighting.
Stainless steel under counter sink and matching hardware.
Floor is tiled with wood look porcelain tiles.
Screwless face plates used for all switches.
Under counter mini fridge.
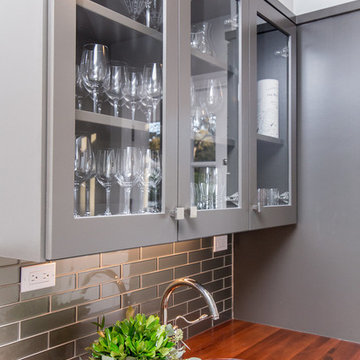
Builder: Oliver Custom Homes
Architect: Witt Architecture Office
Photographer: Casey Chapman Ross
Grey Home Bar with Wood Worktops Ideas and Designs
6
