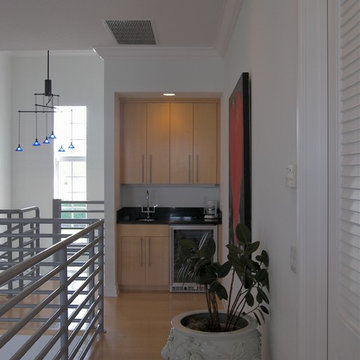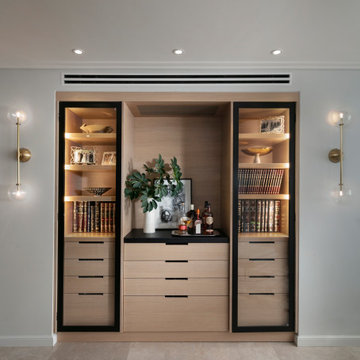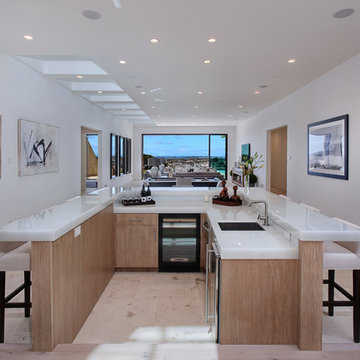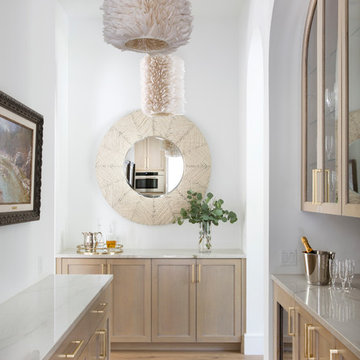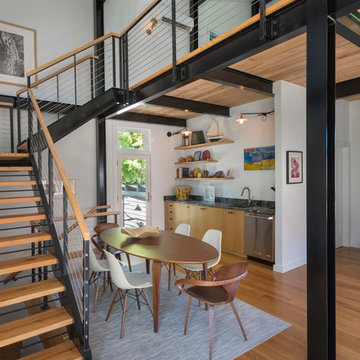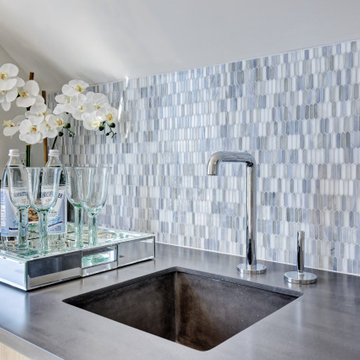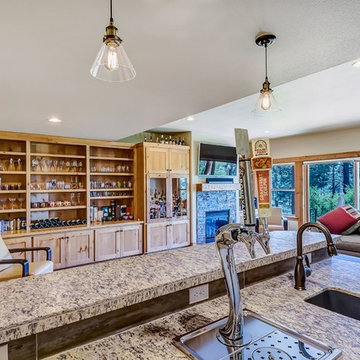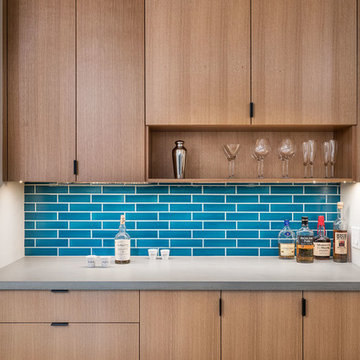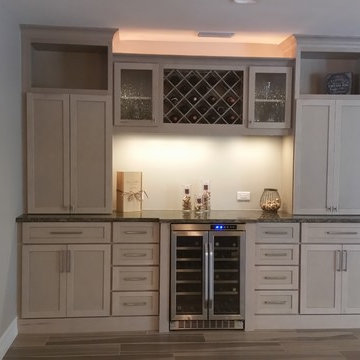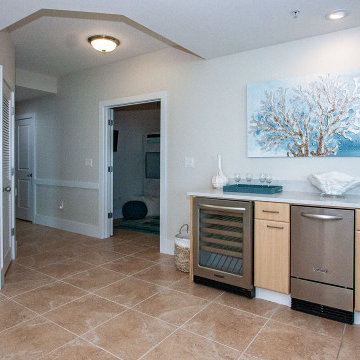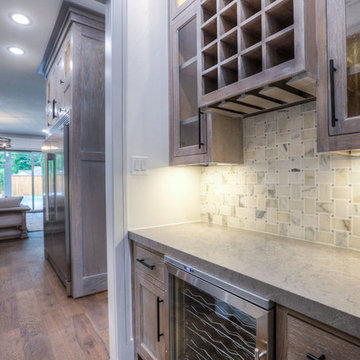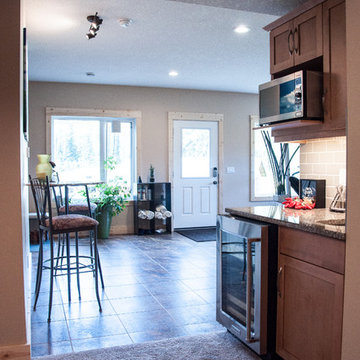Grey Home Bar with Light Wood Cabinets Ideas and Designs
Refine by:
Budget
Sort by:Popular Today
21 - 40 of 67 photos
Item 1 of 3
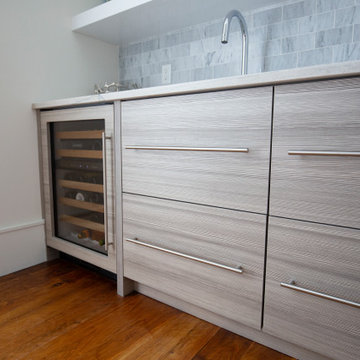
Project Number: M0000
Design/Manufacturer/Installer: Marquis Fine Cabinetry
Collection: Milano
Finishes: Fantasia, Bianco Lucido
Features: Adjustable Legs/Soft Close (Standard)
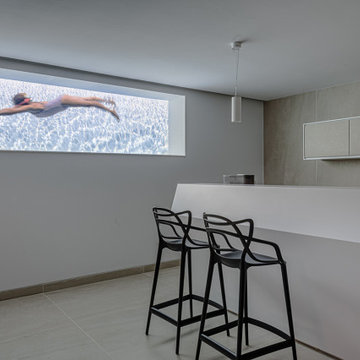
La vivienda está ubicada en el término municipal de Bareyo, en una zona eminentemente rural. El proyecto busca la máxima integración paisajística y medioambiental, debido a su localización y a las características de la arquitectura tradicional de la zona. A ello contribuye la decisión de desarrollar todo el programa en un único volumen rectangular, con su lado estrecho perpendicular a la pendiente del terreno, y de una única planta sobre rasante, la cual queda visualmente semienterrada, y abriendo los espacios a las orientaciones más favorables y protegiéndolos de las más duras.
Además, la materialidad elegida, una base de piedra sólida, los entrepaños cubiertos con paneles de gran formato de piedra negra, y la cubierta a dos aguas, con tejas de pizarra oscura, aportan tonalidades coherentes con el lugar, reflejándose de una manera actualizada.
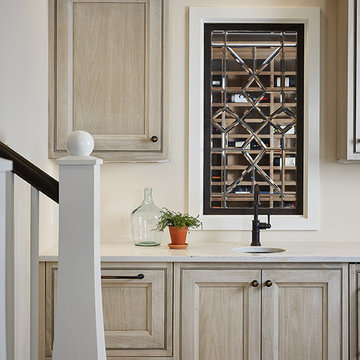
The best of the past and present meet in this distinguished design. Custom craftsmanship and distinctive detailing give this lakefront residence its vintage flavor while an open and light-filled floor plan clearly mark it as contemporary. With its interesting shingled roof lines, abundant windows with decorative brackets and welcoming porch, the exterior takes in surrounding views while the interior meets and exceeds contemporary expectations of ease and comfort. The main level features almost 3,000 square feet of open living, from the charming entry with multiple window seats and built-in benches to the central 15 by 22-foot kitchen, 22 by 18-foot living room with fireplace and adjacent dining and a relaxing, almost 300-square-foot screened-in porch. Nearby is a private sitting room and a 14 by 15-foot master bedroom with built-ins and a spa-style double-sink bath with a beautiful barrel-vaulted ceiling. The main level also includes a work room and first floor laundry, while the 2,165-square-foot second level includes three bedroom suites, a loft and a separate 966-square-foot guest quarters with private living area, kitchen and bedroom. Rounding out the offerings is the 1,960-square-foot lower level, where you can rest and recuperate in the sauna after a workout in your nearby exercise room. Also featured is a 21 by 18-family room, a 14 by 17-square-foot home theater, and an 11 by 12-foot guest bedroom suite.
Photography: Ashley Avila Photography & Fulview Builder: J. Peterson Homes Interior Design: Vision Interiors by Visbeen
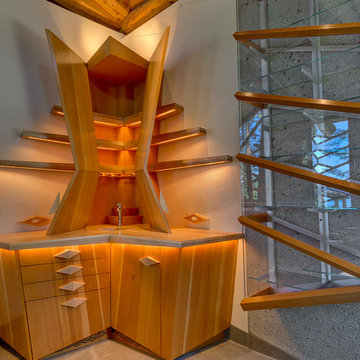
Wovoka Totem Wet Bar.
Cabinets by Mitchel Berman Cabinetmakers.
Photo shows wet bar cabinet with doors open and adjacent wall hanging glass and Teak cabinet. note special lighting and fine cabinetry details. Architecture by Costa Brown Architects, Albert Costa Lead Architect.
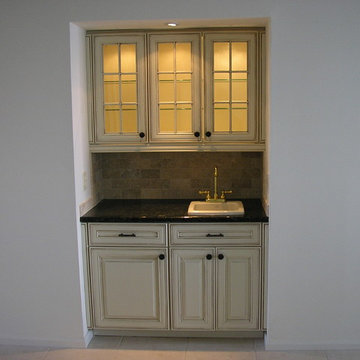
Beach style cabinets with just a flare of country can dress up any small area. This custom cabinetry showing well lit glass shelves for displaying whatever you desire, make this a very nice upgrade for any home.
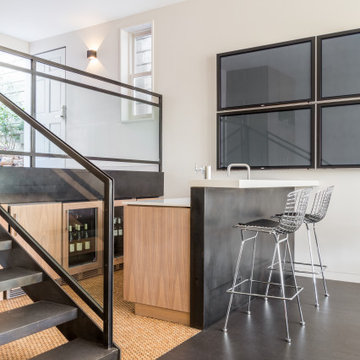
The steeply-sloped lot allowed for a sunken main entertainment space. The floor of the entry was suspended over the lower area to accommodate a bank of refrigerators.
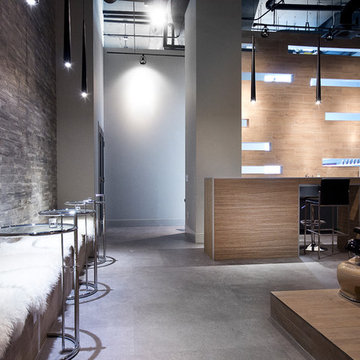
We used large format grey tiles on the floor to keep the space minimal along with brick like wall tiles to add chic loft feeling. Wood like tiles along with wood finish bar were selected to give off some warmth. Cutouts in the wall are meant to bring in limited light from behind the wall, and also to be used as shelves on the bar side
Grey Home Bar with Light Wood Cabinets Ideas and Designs
2
