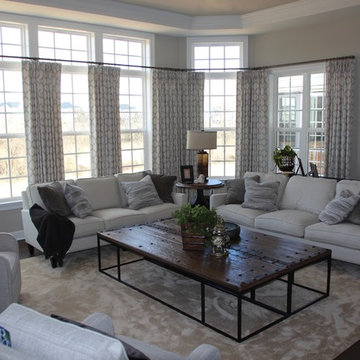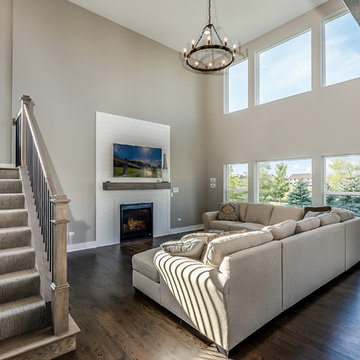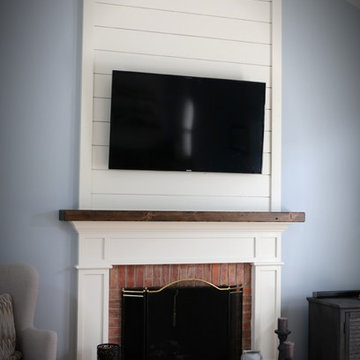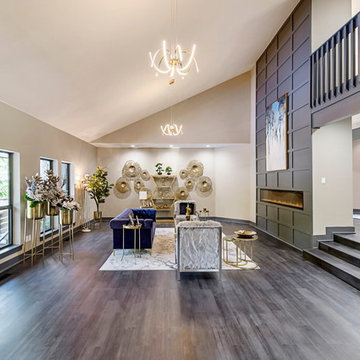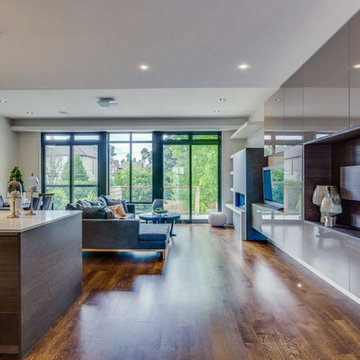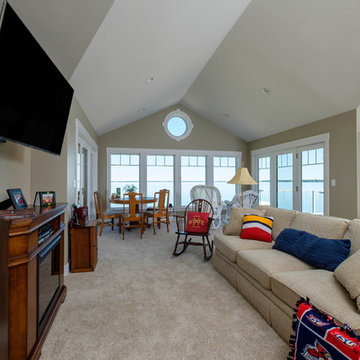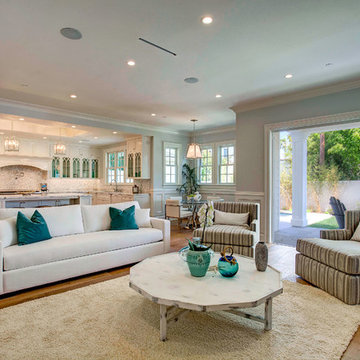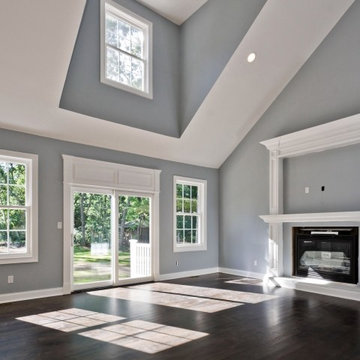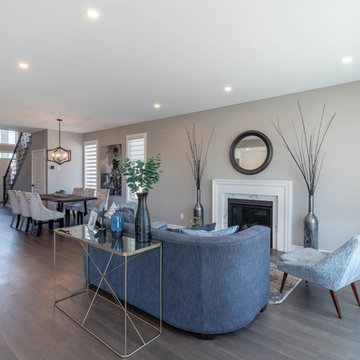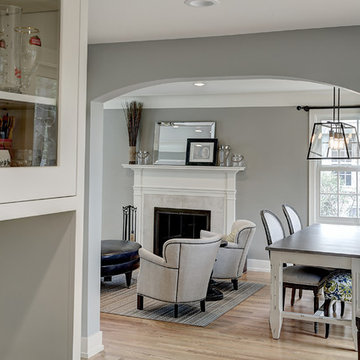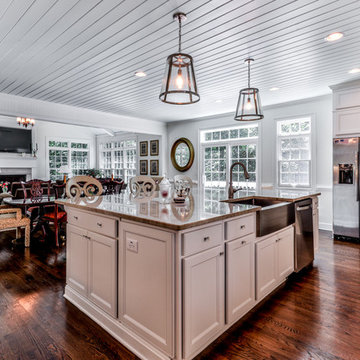Grey Games Room with a Wooden Fireplace Surround Ideas and Designs
Refine by:
Budget
Sort by:Popular Today
101 - 120 of 620 photos
Item 1 of 3
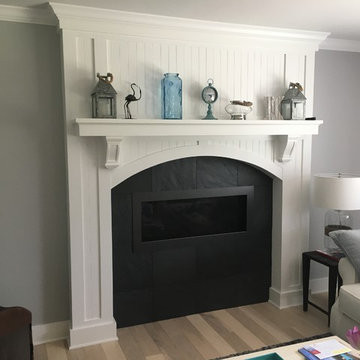
Slate tile fireplace with wood columns to the ceiling. Detailed mantel with corbel brackets. Beadboard recessed panels. Arched wood surround head.
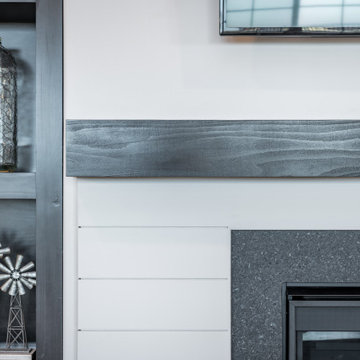
A feature wall can create a dramatic focal point in any room. Some of our favorites happen to be ship-lap. It's truly amazing when you work with clients that let us transform their home from stunning to spectacular. The reveal for this project was ship-lap walls within a wine, dining room, and a fireplace facade. Feature walls can be a powerful way to modify your space.
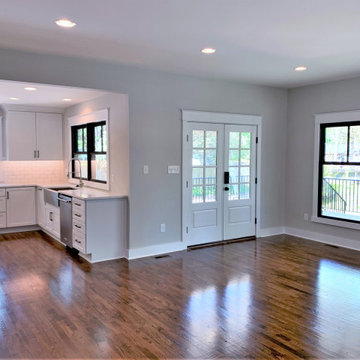
We started with a small, 3 bedroom, 2 bath brick cape and turned it into a 4 bedroom, 3 bath home, with a new kitchen/family room layout downstairs and new owner’s suite upstairs. Downstairs on the rear of the home, we added a large, deep, wrap-around covered porch with a standing seam metal roof.
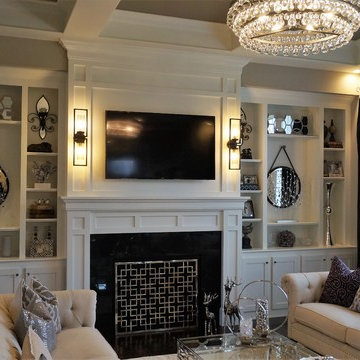
I used several of the Owners existing accessories. Wanted the built-ins to look different with each side divided in 3's and the middle section wider for a larger feature. I added different accent lighting to have multiple layers of lighting i.e. the mini corner can lights, large 3 tier chandelier, 2 sided wall sconces on either side of the TV. This room will never go out of style and is timeless. Photo taken by Linda Parsons
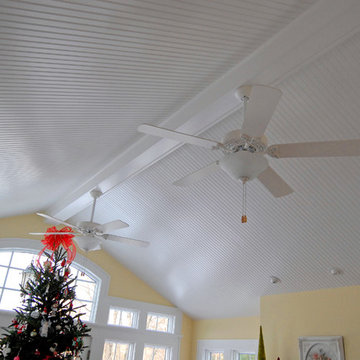
The tall finished ceiling features 3/8" x 3 1/8" poplar beadboard. NOTE: There are no splices in the ceiling. We special ordered 20 foot poplar trim boards to case the ridge beam. There are no miters in the trim to detract from the ceiling.
Photo Credit: Marc Golub
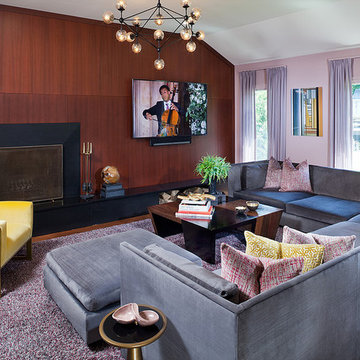
in this grand great room addition, we chose vibrant tones of mauve and taxi cab yellow. the modern acrylic art emphasizes those hues. the large grey mohair velvet sectional sofa faces the luxurious cherry flat paneled fireplace wall.
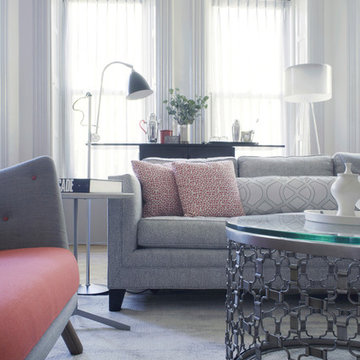
This is technically both living room and family room combined into one space, which is very common in city living. This poses a conundrum for a designer because the space needs to function on so many different levels. On a day to day basis, it's just a place to watch television and chill. When company is over though, it metamorphosis into a sophisticated and elegant gathering place. Adjacent to dining and kitchen, it's the perfect for any situation that comes your way, including for holidays when that drop leaf table opens up to seat 12 or even 14 guests. Photo: Ward Roberts
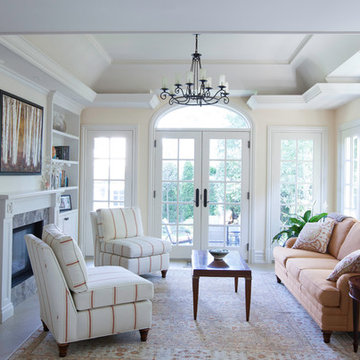
Interior Design by Ph.D. Design
Furnishing & Decor by Owner
Photography by Drew Haran
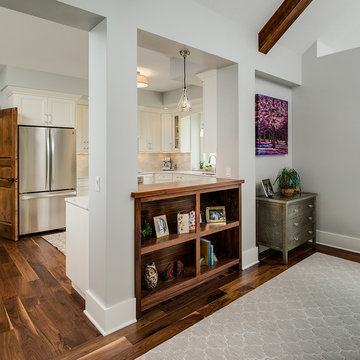
Contemporary eco-friendly home with numerous walnut accents. Photos: Phoenix Photography
Grey Games Room with a Wooden Fireplace Surround Ideas and Designs
6
