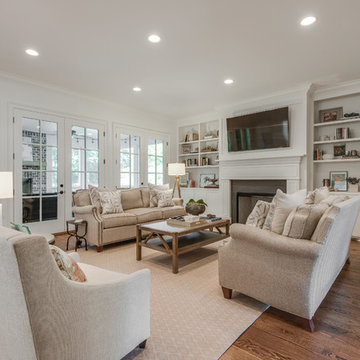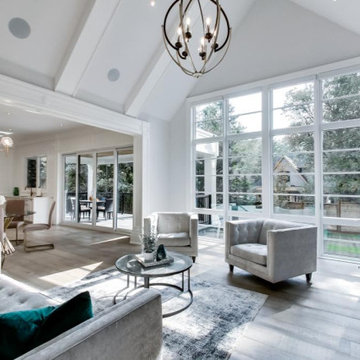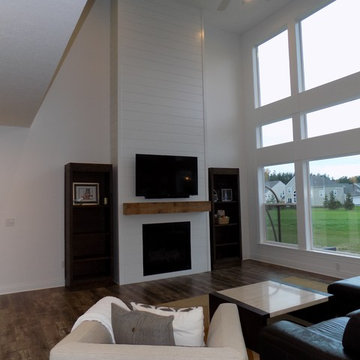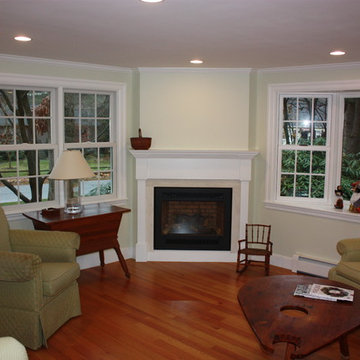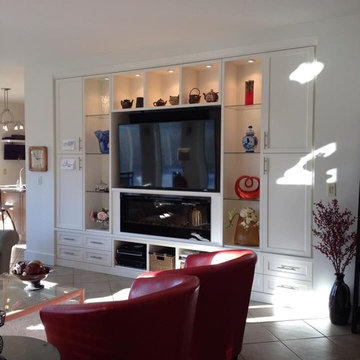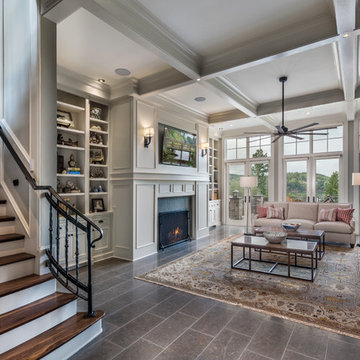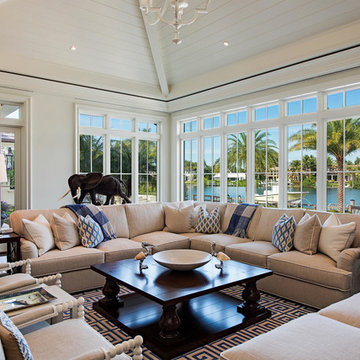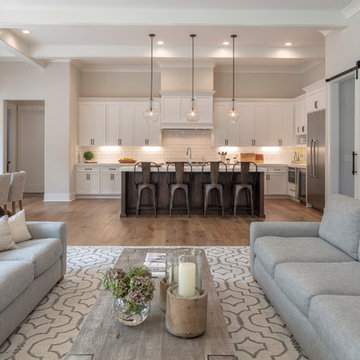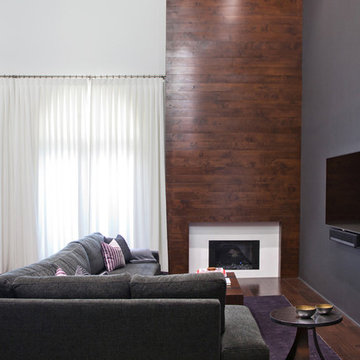Grey Games Room with a Wooden Fireplace Surround Ideas and Designs
Refine by:
Budget
Sort by:Popular Today
41 - 60 of 620 photos
Item 1 of 3

Open Concept Family Room, Featuring a 20' long Custom Made Douglas Fir Wood Paneled Wall with 15' Overhang, 10' Bio-Ethenol Fireplace, LED Lighting and Built-In Speakers.
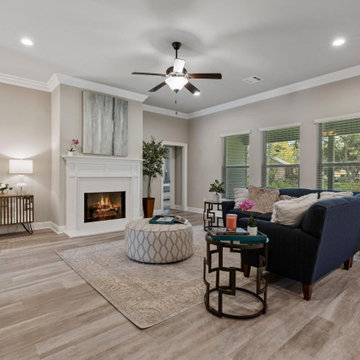
Hidden Lakes Estates. Our beautiful DSLD homes feature numerous amenities inside and out, such as fully sodded yards, granite countertops, and energy-efficient features to reduce your monthly bills, and so much more. Hidden Lakes Estates is conveniently located just a few miles south of I-12 in the charming city of Walker, with the interstate only minutes away, on Joe May Road right off of Walker South Road. You can enjoy Juban Crossing, which is easily accessible to the community and hosts shopping, dining, and entertainment for the whole family. Rouses Supermarket, Walk-on’s Bistreaux, Movie Tavern, and many other restaurants and retailers anchor the shopping center. Hidden Lakes Estates is also only ten minutes away from Denham Springs’s Antique Village and Bass Pro Shop.
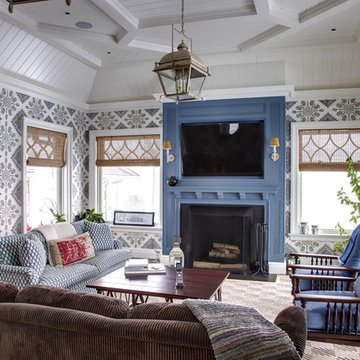
The tall double hung windows and arched picture window bounded by two single French doors provides ample light in the family room. A pitched and beamed ceiling contributes to the delicacy of the space.
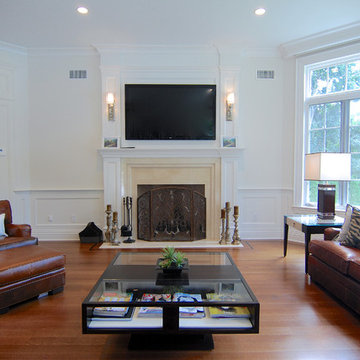
For this commission the client hired us to do the interiors of their new home which was under construction. The style of the house was very traditional however the client wanted the interiors to be transitional, a mixture of contemporary with more classic design. We assisted the client in all of the material, fixture, lighting, cabinetry and built-in selections for the home. The floors throughout the first floor of the home are a creme marble in different patterns to suit the particular room; the dining room has a marble mosaic inlay in the tradition of an oriental rug. The ground and second floors are hardwood flooring with a herringbone pattern in the bedrooms. Each of the seven bedrooms has a custom ensuite bathroom with a unique design. The master bathroom features a white and gray marble custom inlay around the wood paneled tub which rests below a venetian plaster domes and custom glass pendant light. We also selected all of the furnishings, wall coverings, window treatments, and accessories for the home. Custom draperies were fabricated for the sitting room, dining room, guest bedroom, master bedroom, and for the double height great room. The client wanted a neutral color scheme throughout the ground floor; fabrics were selected in creams and beiges in many different patterns and textures. One of the favorite rooms is the sitting room with the sculptural white tete a tete chairs. The master bedroom also maintains a neutral palette of creams and silver including a venetian mirror and a silver leafed folding screen. Additional unique features in the home are the layered capiz shell walls at the rear of the great room open bar, the double height limestone fireplace surround carved in a woven pattern, and the stained glass dome at the top of the vaulted ceilings in the great room.

Northern Michigan summers are best spent on the water. The family can now soak up the best time of the year in their wholly remodeled home on the shore of Lake Charlevoix.
This beachfront infinity retreat offers unobstructed waterfront views from the living room thanks to a luxurious nano door. The wall of glass panes opens end to end to expose the glistening lake and an entrance to the porch. There, you are greeted by a stunning infinity edge pool, an outdoor kitchen, and award-winning landscaping completed by Drost Landscape.
Inside, the home showcases Birchwood craftsmanship throughout. Our family of skilled carpenters built custom tongue and groove siding to adorn the walls. The one of a kind details don’t stop there. The basement displays a nine-foot fireplace designed and built specifically for the home to keep the family warm on chilly Northern Michigan evenings. They can curl up in front of the fire with a warm beverage from their wet bar. The bar features a jaw-dropping blue and tan marble countertop and backsplash. / Photo credit: Phoenix Photographic
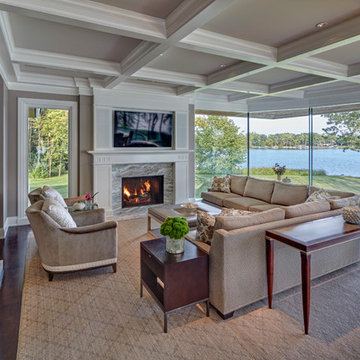
This New Build sits on a stunning body of water and has a unique quality about the space itself. While it has qualities of a more contemporary style with the vast open space, the client’s style was not necessarily contemporary by nature. Since most of the main floor was integrated into one large area the approach for furnishings and fabrics could not be overly traditional. I combined some geometric patterns with a transitional frame to ensure the space was not too overdone. The result is a current yet timeless look that will be in style for years to come.
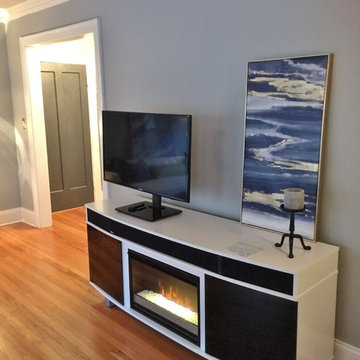
Media cabinet with fireplace and speakers. Doors painted dark gray, white trim with hardwood floors.
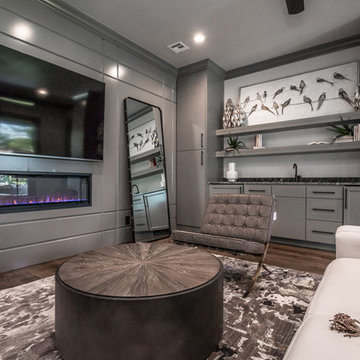
• CUSTOM CABINETRY WITH ICE MAKER AND WINE COOLER
• GRANITE COUNTERTOPS
• MEDIA SYSTEM WITH TELEVISION AND SURROUND SOUND
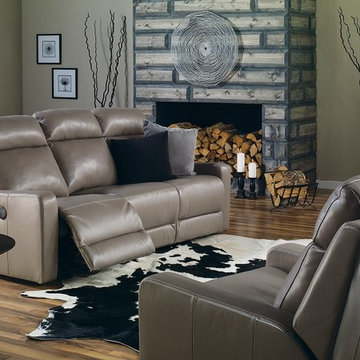
This leather set features the popular color of gray. A safe neutral color that blends well with many other colors. They are using a black and white cowhide as their rug. Each seat is a chaise lounge and these operate manually.
Grey Games Room with a Wooden Fireplace Surround Ideas and Designs
3
