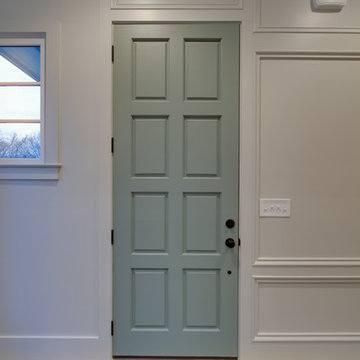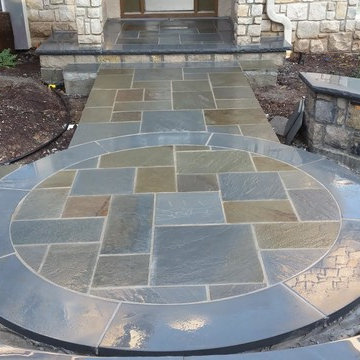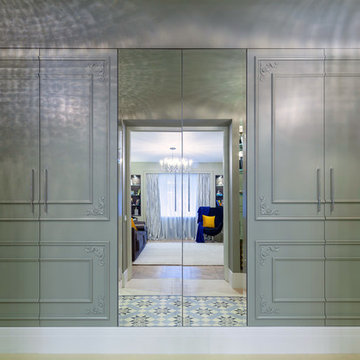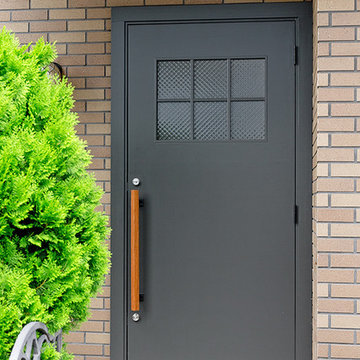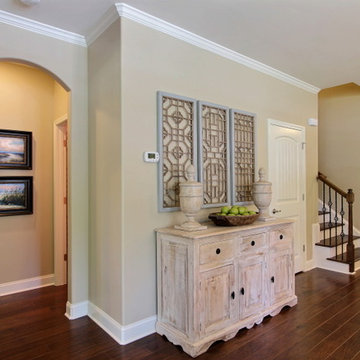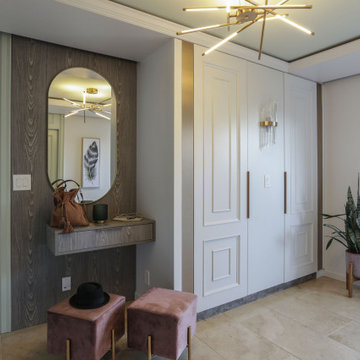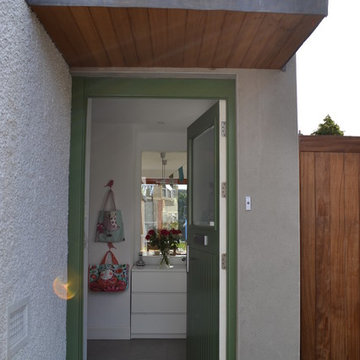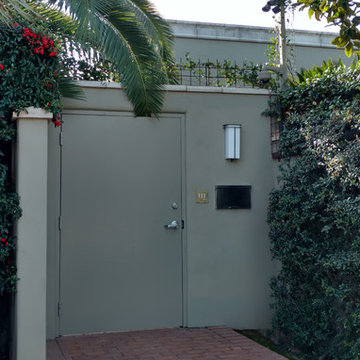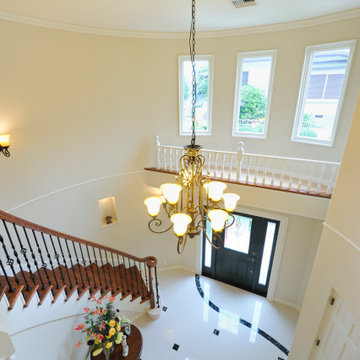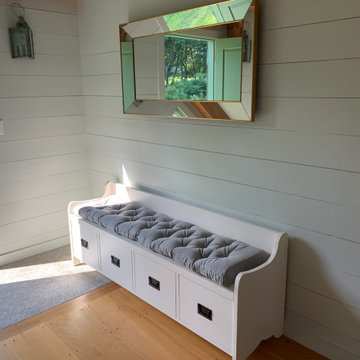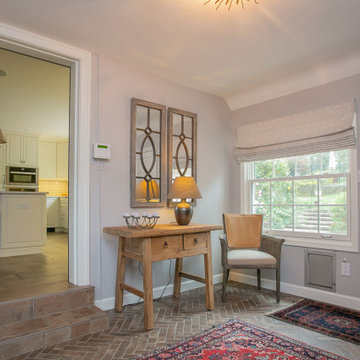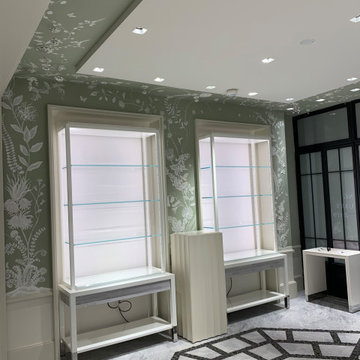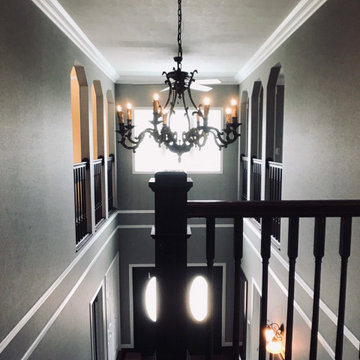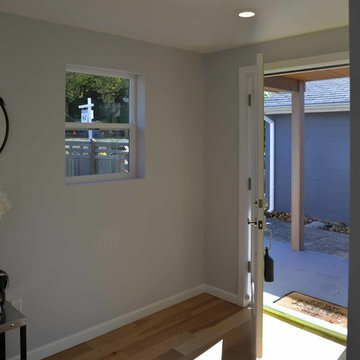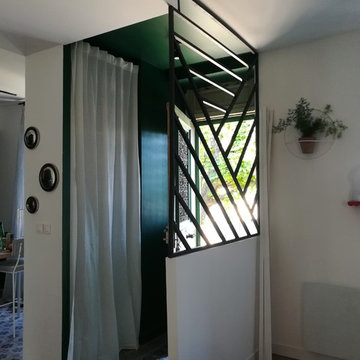Entrance
Refine by:
Budget
Sort by:Popular Today
61 - 80 of 97 photos
Item 1 of 3
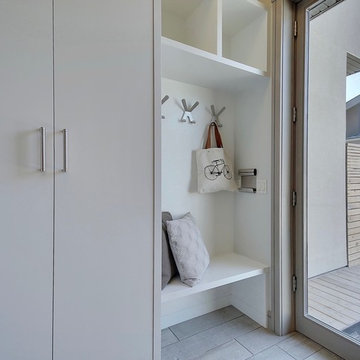
The Mudroom has a large glass exterior door with a Built-in closet, shelves and hooks for coats and bags. The large 8" x 48" porcelain floor tile mimics the large plank hardwood throughout.
Zoon Photography
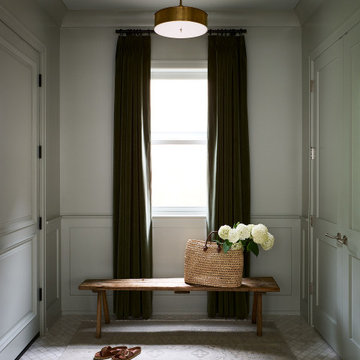
a monochromatic palette to highlight the layers of interest brought into the space
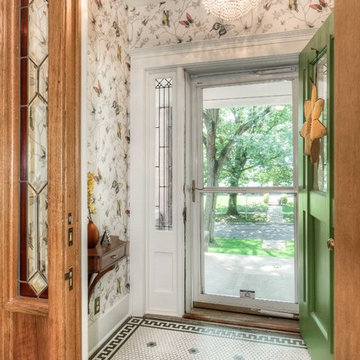
We wanted to create a welcoming, bright entry while working with the original floor in this classic home.
Photo Credit: Omaha Home Photography
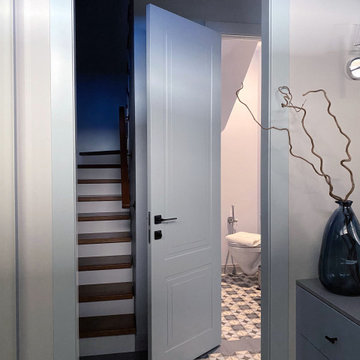
Основная задача: создать современный светлый интерьер для молодой семейной пары с двумя детьми.
В проекте большая часть материалов российского производства, вся мебель российского производства.
4
