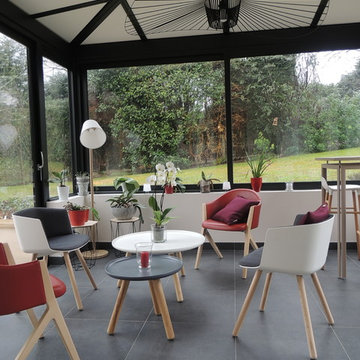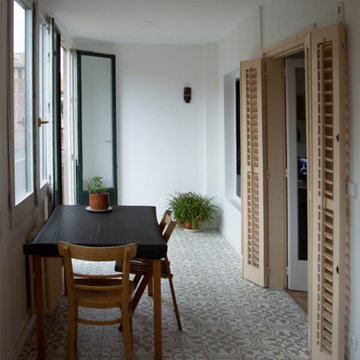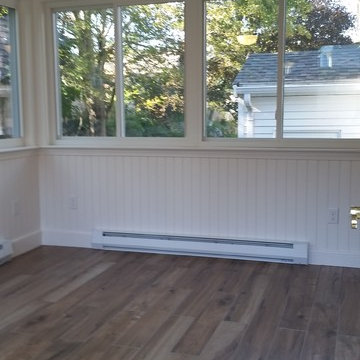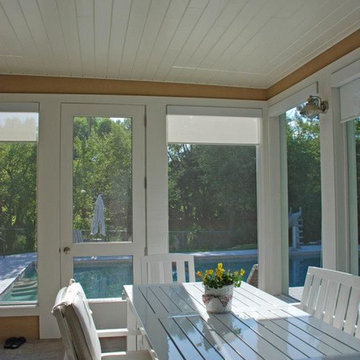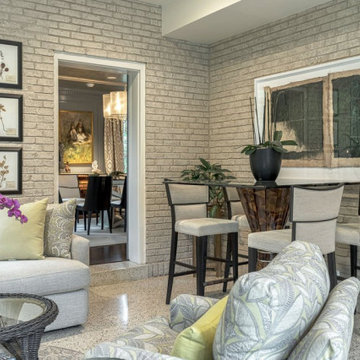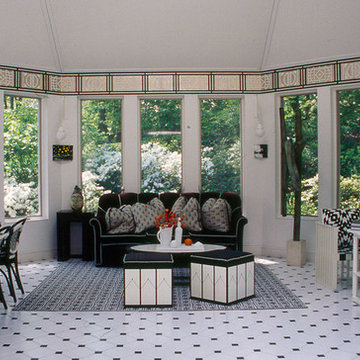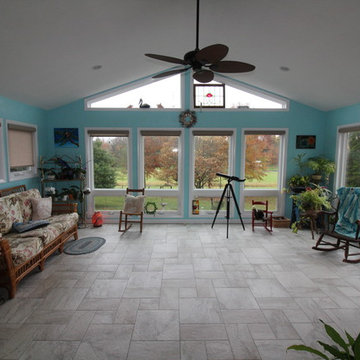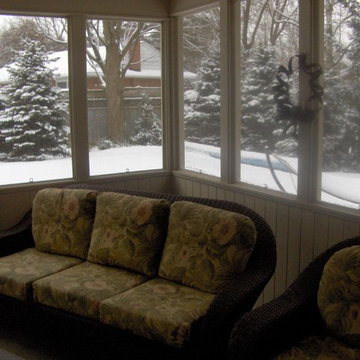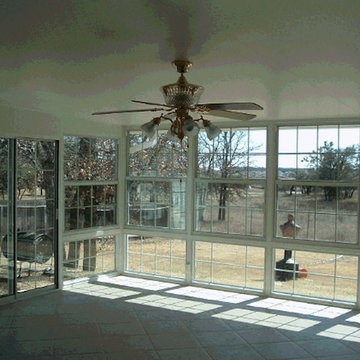Grey Conservatory with Ceramic Flooring Ideas and Designs
Refine by:
Budget
Sort by:Popular Today
161 - 180 of 197 photos
Item 1 of 3
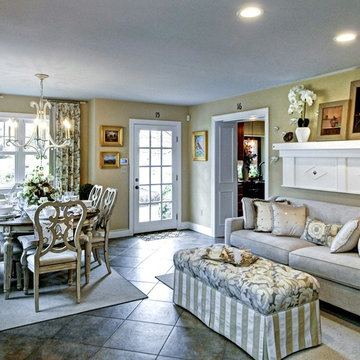
This is the Sunroom at the 2017 Bucks County Designer House and Gardens. Executed by A Room With a View and Lisa Lazarus Interiors. We will be designing the 2018 Bucks County Designer House as well. Please contact us and ask for Lisa Lazarus to reach out to you if you like these designs,
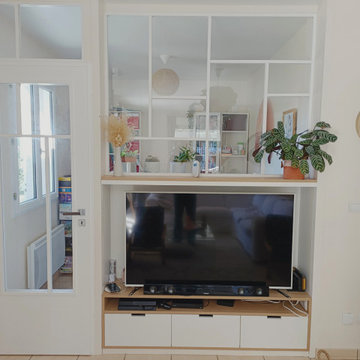
création d'une verrière sur mesure, avec porte, intégrant un meuble tv, pour séparer un espace bureau d'un séjour
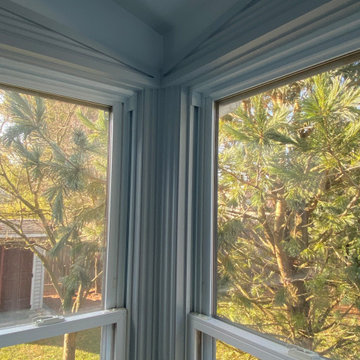
Updated this formerly 1 season to room to be a heated/cooled year round sunroom, with new tile flooring, cathedral ceiling, recessed lighting, custom cabinetry for a bench as well as custom trim around the windows.
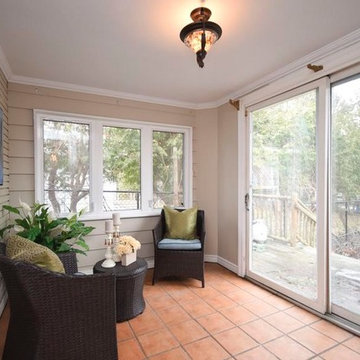
By painting the room a neutral tone and adding some stylish patio furniture, we have managed to add to the living space:)
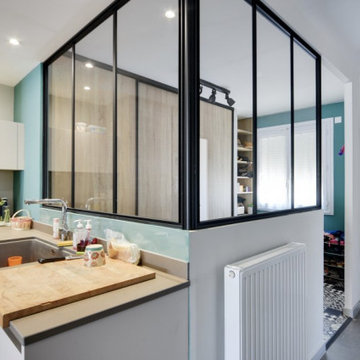
Une verrière ouverte sur l’intérieur transforme la maison et la rend plus belle. Grâce à son apport de lumière naturelle, nous profitons d’une nouvelle pièce de vie confortable.
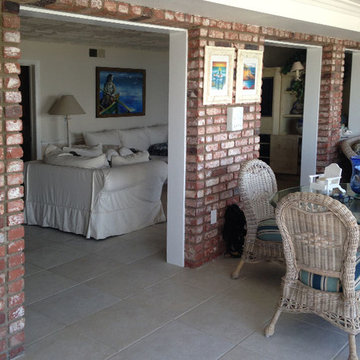
What started out as a master bathroom remodel grew to a full kitchen renovation, deck remodel, and transformation of a sunroom into an open-air patio with NanaWall hidden door system.
Interior and exterior renovation included granite kitchen countertops, new kitchen appliances, custom kitchen cabinetry, marble bathroom flooring, custom marble shower and tub deck, frameless shower door, marble bathroom countertops, custom bathroom cabinetry, new brick deck with Versa-Deck system, NanaWall door system, replacement of 6 sets of French doors, removal of 4 steel posts and headers, installation of a 30' Gluelam beam for an unobstructed view, new brick patio, fire pit, and stairs for beach access.
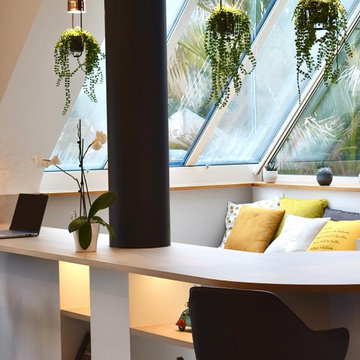
espace délaissé jusqu'à présent .. une jolie banquette sur mesure permet de profiter du soleil et de la belle luminosité.
Un soin particulier a été apporté à l'éclairage : suspensions végétales , bandeaux leds dans les étagères et une lampe de créatrice bretonne ...
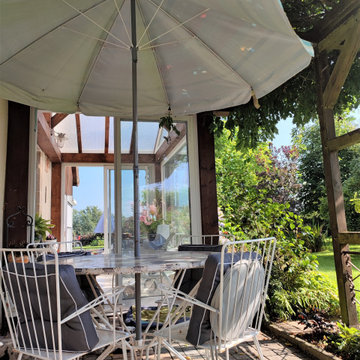
Terrasse accolée à la véranda en pavé de ciment, avec un mobilier en fer et table en terrazo.
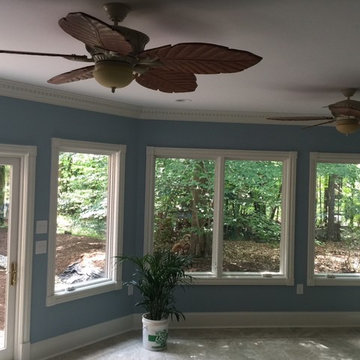
New open sunroom. Beautiful french doors to the bedroom. Large casement windows to enjoy the lovely wooded view and new patio.
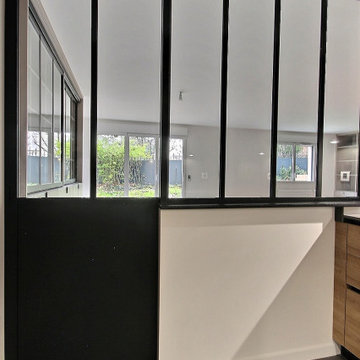
Appartement situé à Garches : Travaux de menuiseries sur mesure dans un appartement à Garches.
Création d’un muret dans la cuisine pour adosser une verrière, pose d’une verrière et d’une porte suspendue coulissante verrière avec traverses noires et verres transparents de chez Nevès pour fermer la cuisine.
Création de menuiseries de chez Nevès :
- Chambre enfants : dressing centrale avec portes ouvrants à la française sur charnières : tringles et étagères intérieures et deux bibliothèques faibles profondeurs aux extrémités, sans porte et étagères ouvertes,
- Salon : meuble TV/bibliothèque de rangements avec étagères ouvertes et espace TV en partie haute et portes ouvrants à la française sur charnières et étagères intérieures en partie basse, coloris galet,
- Salle à manger : buffet avec portes vitrées coulissantes verrières avec traverses noires et verres transparents en partie haute et portes ouvrants à la française sur charnières et étagères intérieures en partie basse, coloris galet.
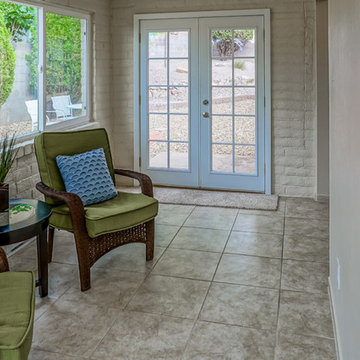
Darrell DeVantier
Moji Studios
Photographer / Mobile Web Designer
915-799-6366
darrell@mojistudios.com
Grey Conservatory with Ceramic Flooring Ideas and Designs
9
