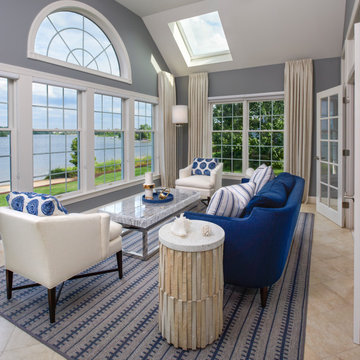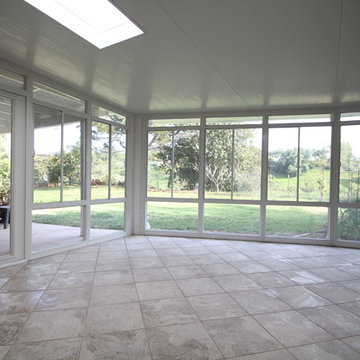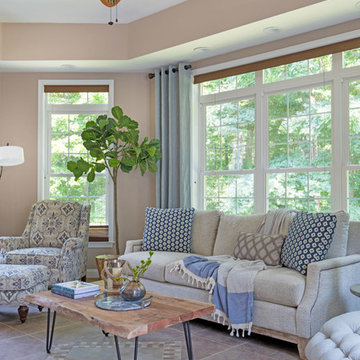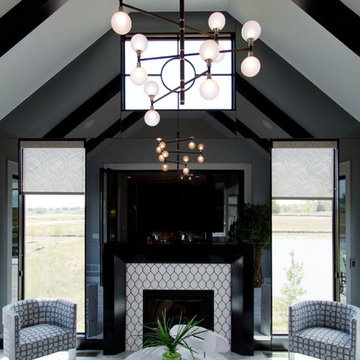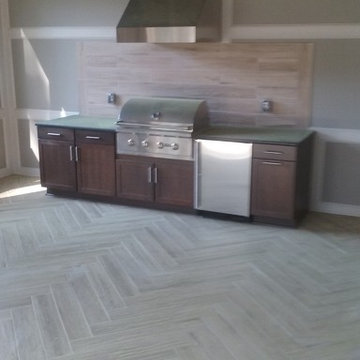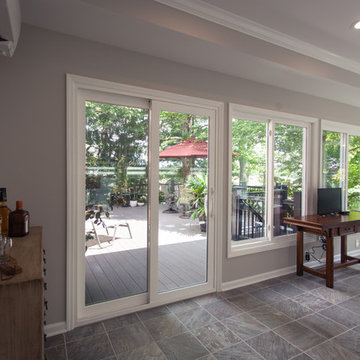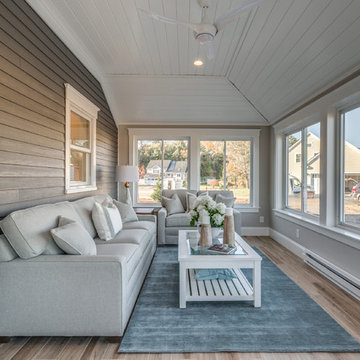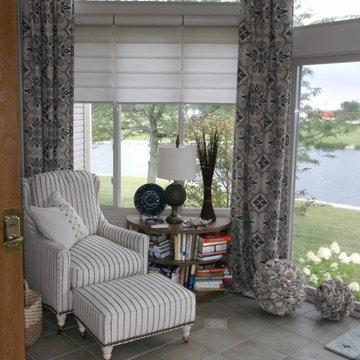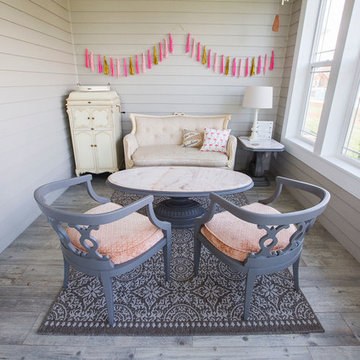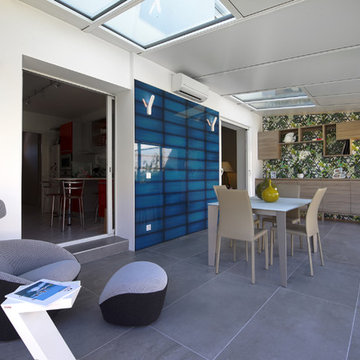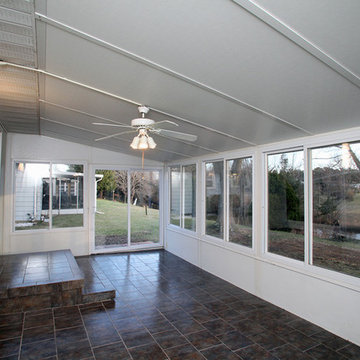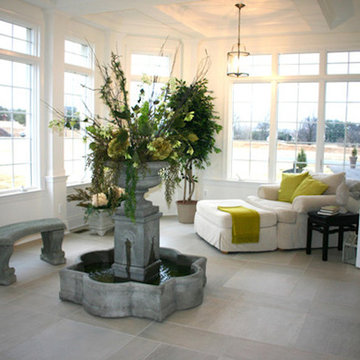Grey Conservatory with Ceramic Flooring Ideas and Designs
Refine by:
Budget
Sort by:Popular Today
81 - 100 of 198 photos
Item 1 of 3
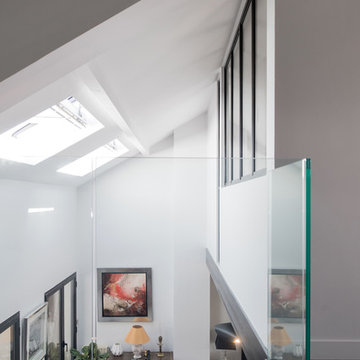
Verrières :
Réalisation : CALADE DESIGN
Métal
Table : MEUBLES GAUTIER
TABLE RECTANGULAIRE SMART M - plateau minéral et ses pieds en acier
Chaises : MEUBLES GAUTIER
CHAISE GLEN - Structure en Frêne teinté noir. Assise en multiplis de hêtre épaisseur 10mm. Rembourrage en mousse PU (35 kg/m3). Revêtement PVC finition gris graphite

The Sunroom is open to the Living / Family room, and has windows looking to both the Breakfast nook / Kitchen as well as to the yard on 2 sides. There is also access to the back deck through this room. The large windows, ceiling fan and tile floor makes you feel like you're outside while still able to enjoy the comforts of indoor spaces. The built-in banquette provides not only additional storage, but ample seating in the room without the clutter of chairs. The mutli-purpose room is currently used for the homeowner's many stained glass projects.
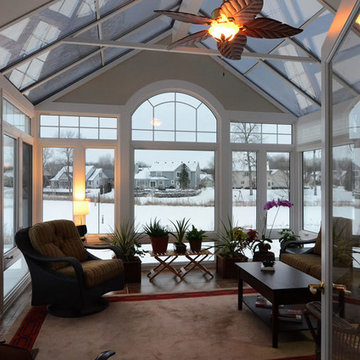
Cathedral style , A frame , white vinyl trim , tile flooring , all glass roof ,arched windows, Crank windows, sliding exterior door
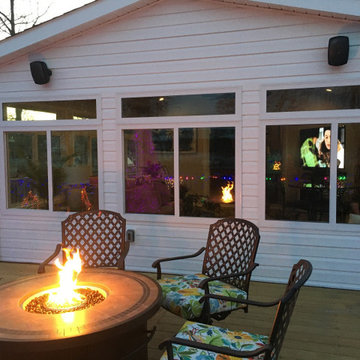
New siding is the perfect match to the existing – the sunroom looks original to the home.
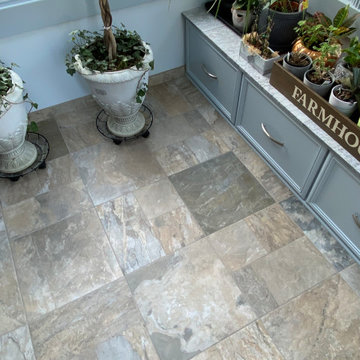
Updated this formerly 1 season to room to be a heated/cooled year round sunroom, with new tile flooring, cathedral ceiling, recessed lighting, custom cabinetry for a bench as well as custom trim around the windows.
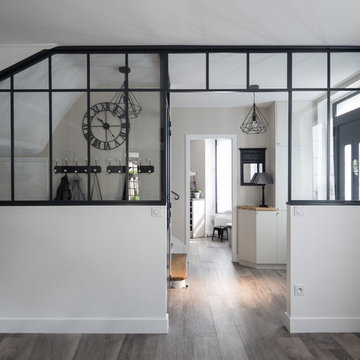
SEJOUR - Châssis d'atelier sur-mesure avec traverse en partie haute pour équilibrer les volumes, qui épouse à gauche la forme de l'escalier – à Mantes-la-Jolie. © Hugo Hébrard - www.hugohebrard.com
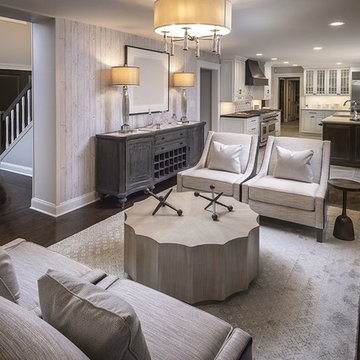
Beautiful updated kitchen with a twist of transitional and traditional features!
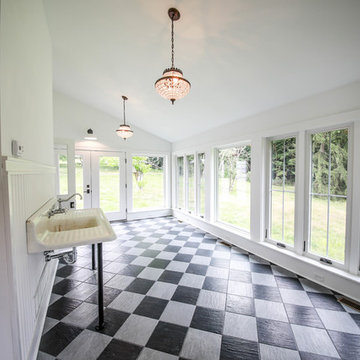
This area is the conservatory, laundry room, and dog wash area. Sink is an antique found on the property. Checkered ceramic tiles.
Photo Credit: www.wildsky-creative.com
Grey Conservatory with Ceramic Flooring Ideas and Designs
5
