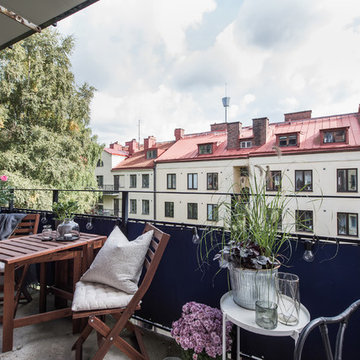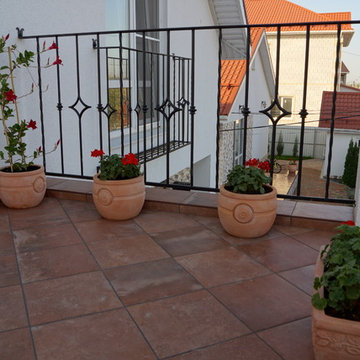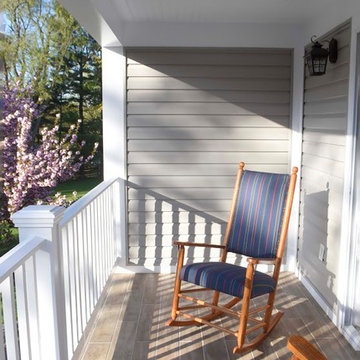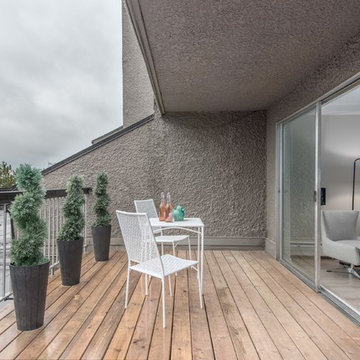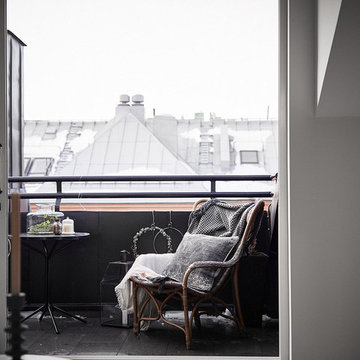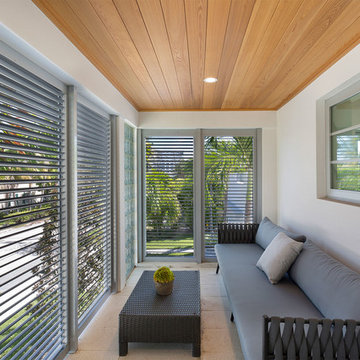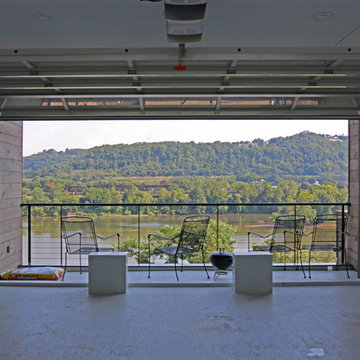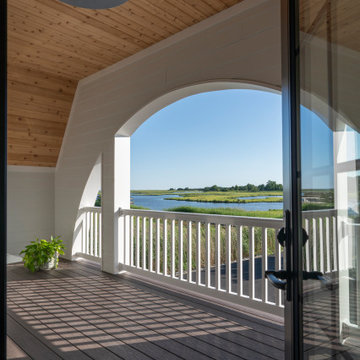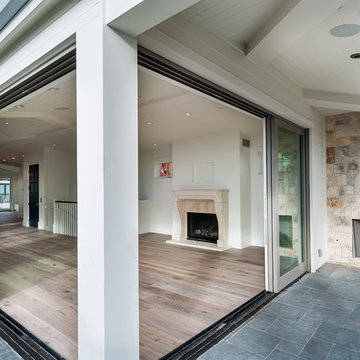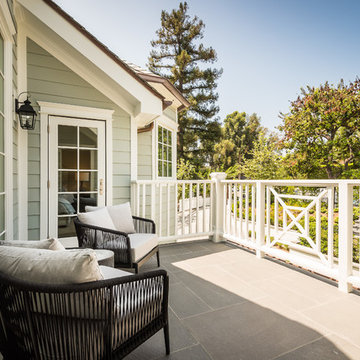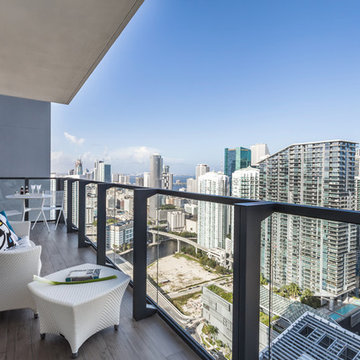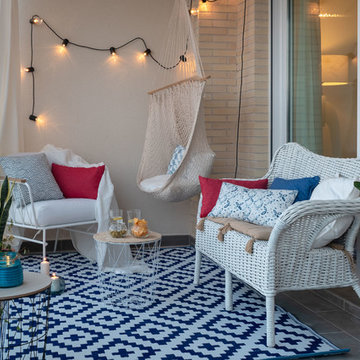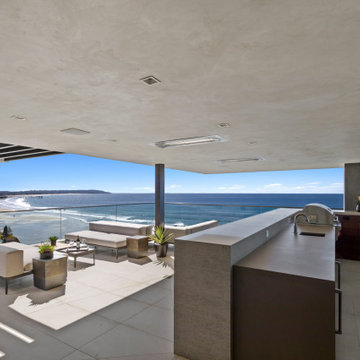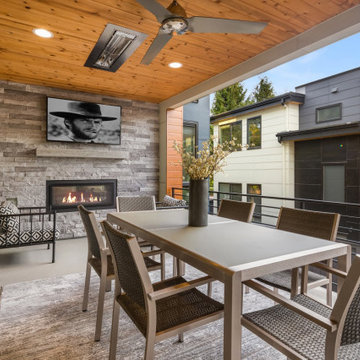Grey All Railing Balcony Ideas and Designs
Refine by:
Budget
Sort by:Popular Today
141 - 160 of 456 photos
Item 1 of 3
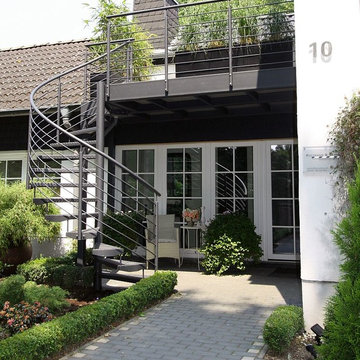
Um einen separaten Zugang zu einer Dachgeschosswohnung zu gestalten, wurde eine pulverbeschichtete Außentreppe mit Stahlrahmen für einen Balkon installiert. Das vorhandene Dach musste dafür in einer Tiefe von ca. 1,20 m aufgeschnitten werden. Die Stahlkonstruktion mit einer Fieberglaswanne wurde in einer Tiefe von 1,80 m davor gesetzt. Bei einer Breite von ca. 3,90 m ergab sich eine sehr komfortable Terrassenfläche mit Zugang zur Wohnung. Die großzügigen Terrassenplatten im Format 90x90 cm wurden auf Stelzlagern verlegt. Das Regenwasser wird über die Fieberglaswanne in das Fallrohr abgeleitet.
Start your mornings off on this fantastic 200 sq ft covered patio complete with vinyl floor and SPF soffit from Woodtone.
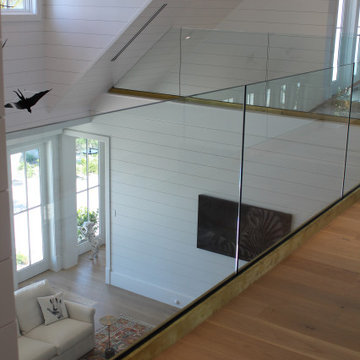
A super clean, unadorned look for a balcony balustrade. Half inch thick, clear, tempered glass with polished edges, rising unencumbered from a structural aluminum base rail finished with satin brass cladding. Works well with transitional, contemporary and modern styles.
Trimcraft of Fort Myers thoroughly enjoyed working again with this repeat client for their latest home.
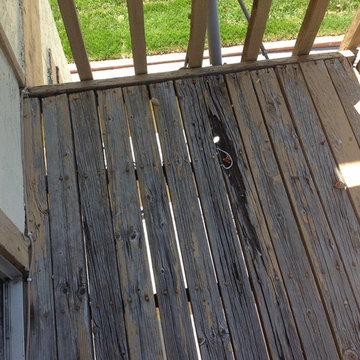
This wood balcony is now a neighborhood statement piece. We remodeled this eye sore into the town look out. Matching the original color of the house perfectly. The clients may safely enjoy there balcony all year long.
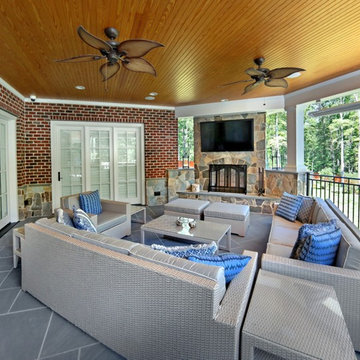
Custom build with elevator, double height great room with custom made coffered ceiling, custom cabinets and woodwork throughout, salt water pool with terrace and pergola, waterfall feature, covered terrace with built-in outdoor grill, heat lamps, and all-weather TV, master bedroom balcony, master bath with his and hers showers, dog washing station, and more.
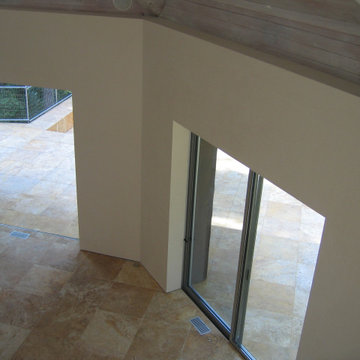
Elevated Concrete Balcony and living area Overlooking from loft with sealed travertine tiles.
Grey All Railing Balcony Ideas and Designs
8
