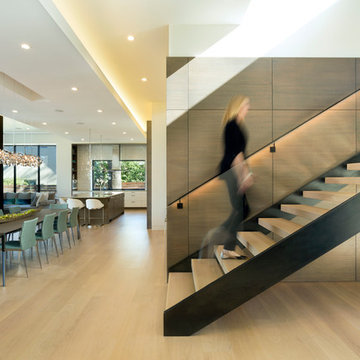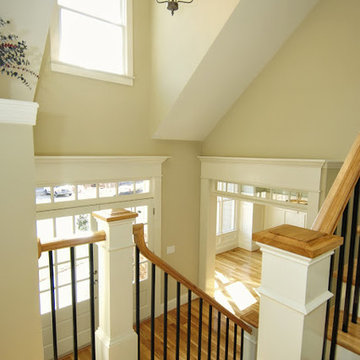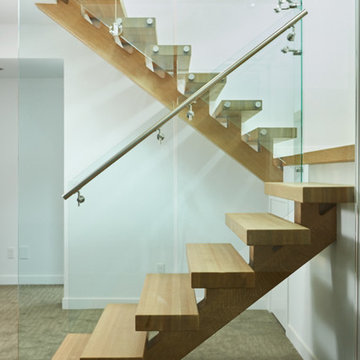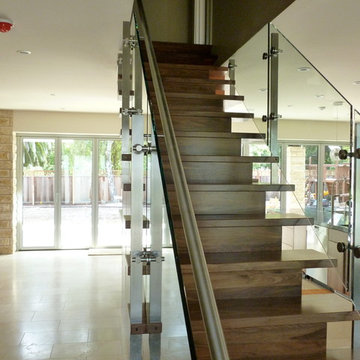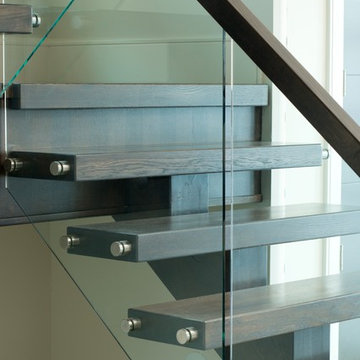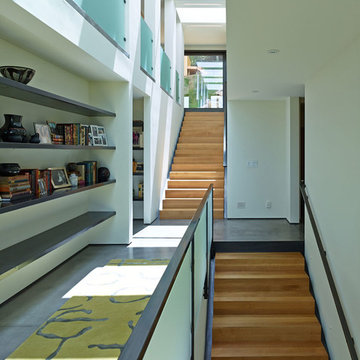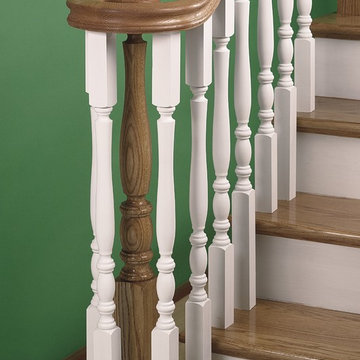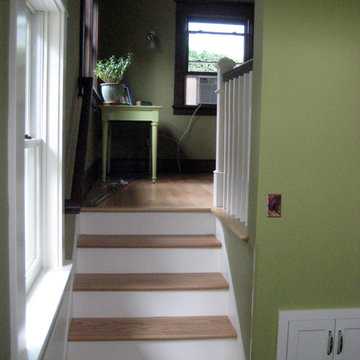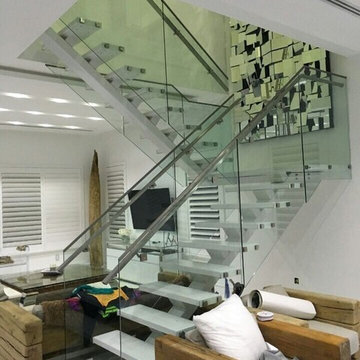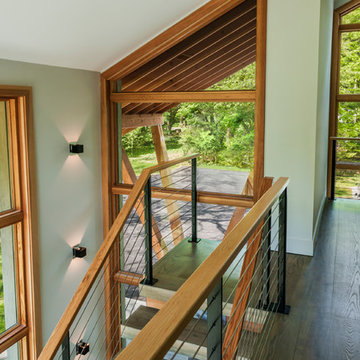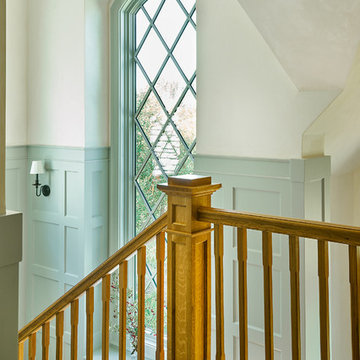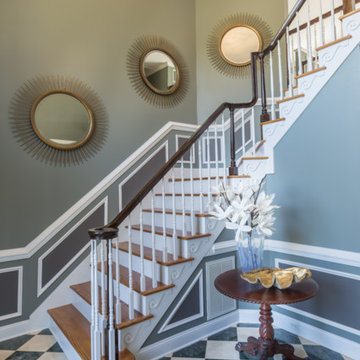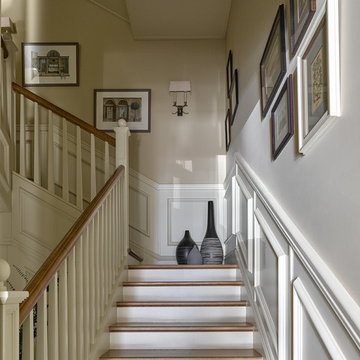Green Wood Staircase Ideas and Designs
Refine by:
Budget
Sort by:Popular Today
101 - 120 of 802 photos
Item 1 of 3
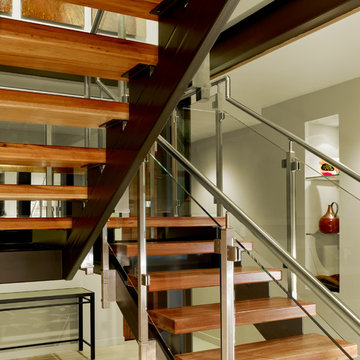
A bright and spacious floor plan mixed with custom woodwork, artisan lighting, and natural stone accent walls offers a warm and inviting yet incredibly modern design. The organic elements merge well with the undeniably beautiful scenery, creating a cohesive interior design from the inside out.
Open staircase with floating stair treads, and a stainless steel & glass handrail. Exposed steel support beams with blackened finish complements the art displayed in stairwell.
Designed by Design Directives, LLC., based in Scottsdale, Arizona and serving throughout Phoenix, Paradise Valley, Cave Creek, Carefree, and Sedona.
For more about Design Directives, click here: https://susanherskerasid.com/
To learn more about this project, click here: https://susanherskerasid.com/modern-napa/

This exterior deck renovation and reconstruction project included structural analysis and design services to install new stairs and landings as part of a new two-tiered floor plan. A new platform and stair were designed to connect the upper and lower levels of this existing deck which then allowed for enhanced circulation.
The construction included structural framing modifications, new stair and landing construction, exterior renovation of the existing deck, new railings and painting.
Pisano Development Group provided preliminary analysis, design services and construction management services.
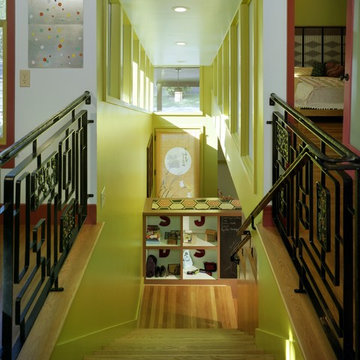
A 1930s vintage duplex located on a prominent corner of Pemberton Heights in historic West Austin was converted into a single-family residence that reflects the owner’s interest in the combined aesthetic of mid-century American and Japanese design. The contemporary elements - a metal clad stair, a garage/workshop and a screened porch - elegantly integrate old and new and artfully accommodate the modern lifestyle of a young family. This house was featured on the AIA Homes Tour. The house includes many
inventive organizational features, including “mission control,” an area by the side entry that includes a message board, compartments for each person’s belongings, and a drawer that contains plugs for phone and other gadget
recharging, conveniently placed out of sight. A stepped storage cabinet, or Japanese tansu cabinet, was built adjacent to the stair leading from the kitchen to the upper floor.
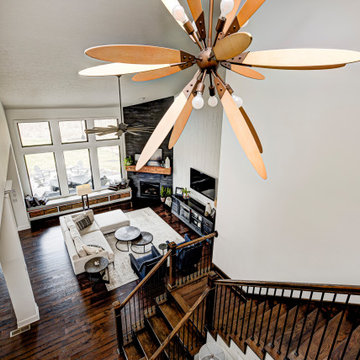
Our Carmel design-build studio was tasked with organizing our client’s basement and main floor to improve functionality and create spaces for entertaining.
In the basement, the goal was to include a simple dry bar, theater area, mingling or lounge area, playroom, and gym space with the vibe of a swanky lounge with a moody color scheme. In the large theater area, a U-shaped sectional with a sofa table and bar stools with a deep blue, gold, white, and wood theme create a sophisticated appeal. The addition of a perpendicular wall for the new bar created a nook for a long banquette. With a couple of elegant cocktail tables and chairs, it demarcates the lounge area. Sliding metal doors, chunky picture ledges, architectural accent walls, and artsy wall sconces add a pop of fun.
On the main floor, a unique feature fireplace creates architectural interest. The traditional painted surround was removed, and dark large format tile was added to the entire chase, as well as rustic iron brackets and wood mantel. The moldings behind the TV console create a dramatic dimensional feature, and a built-in bench along the back window adds extra seating and offers storage space to tuck away the toys. In the office, a beautiful feature wall was installed to balance the built-ins on the other side. The powder room also received a fun facelift, giving it character and glitz.
---
Project completed by Wendy Langston's Everything Home interior design firm, which serves Carmel, Zionsville, Fishers, Westfield, Noblesville, and Indianapolis.
For more about Everything Home, see here: https://everythinghomedesigns.com/
To learn more about this project, see here:
https://everythinghomedesigns.com/portfolio/carmel-indiana-posh-home-remodel
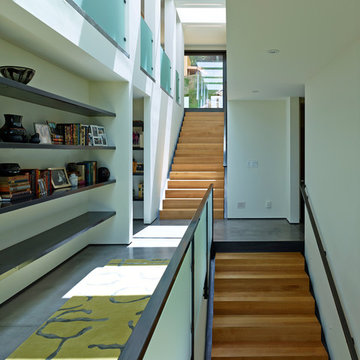
This house is sited on the steep, north facing slope of Snow King Mountain. The main living spaces are located on the top level to take advantage of the sweeping views of the Tetons and National Elk Refuge. Arrival at this top level is through a stair atrium generously illuminated with skylights, which filter daylight throughout the interior – critical to a site deep in the trees with no direct sun during the winter months.
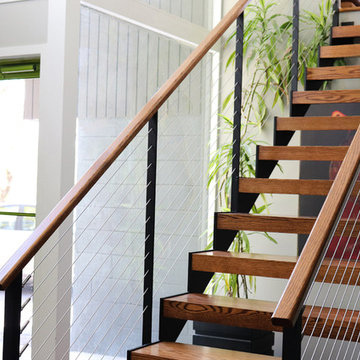
Keuka Studios custom fabricated this steel sawtooth style stringer staircase, with cable railing. The treads and top rail are oak.
www.keuka-studios.com
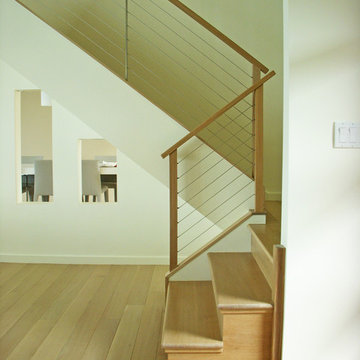
Photos by A4 Architecture. For more information about A4 Architecture + Planning and Passage Rocks visit www.A4arch.com
Green Wood Staircase Ideas and Designs
6
