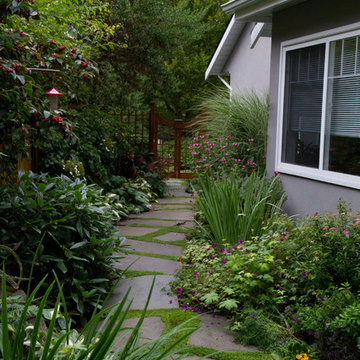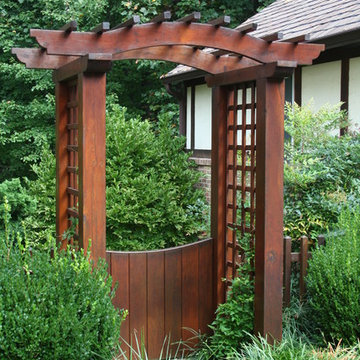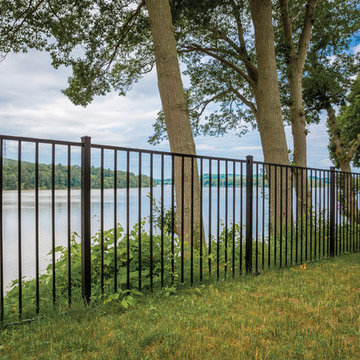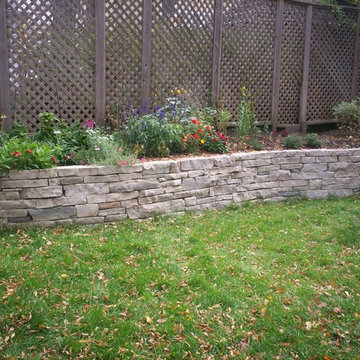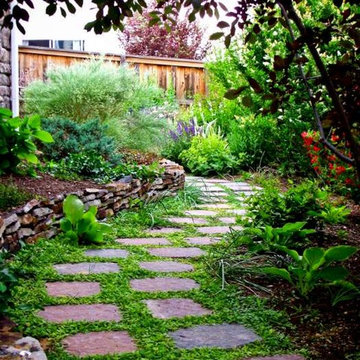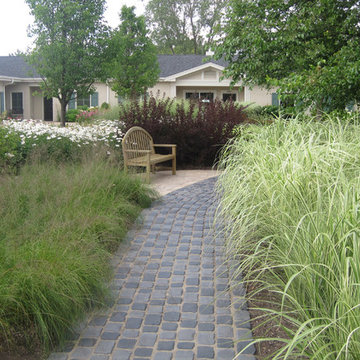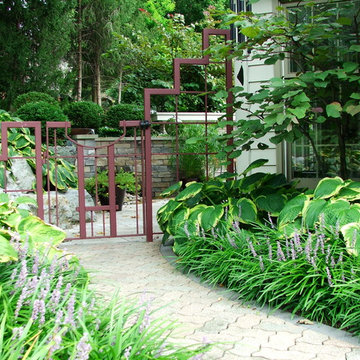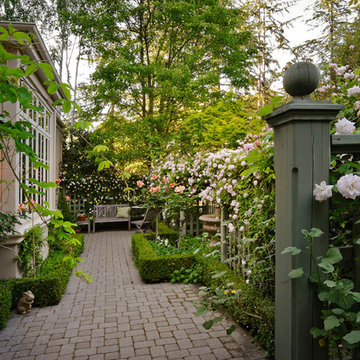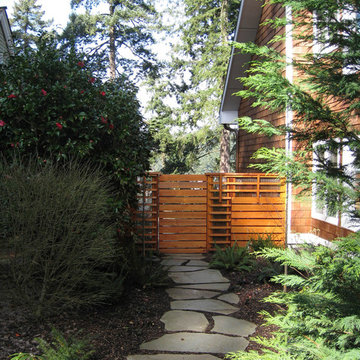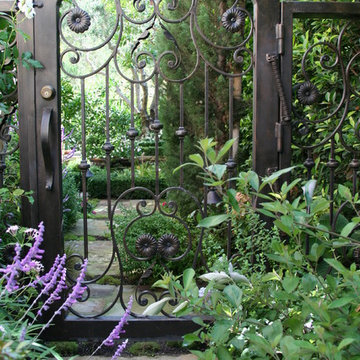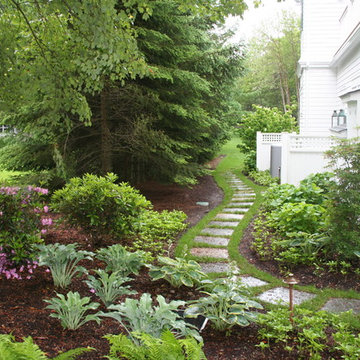Green Side Garden Ideas and Designs
Refine by:
Budget
Sort by:Popular Today
41 - 60 of 8,429 photos
Item 1 of 3
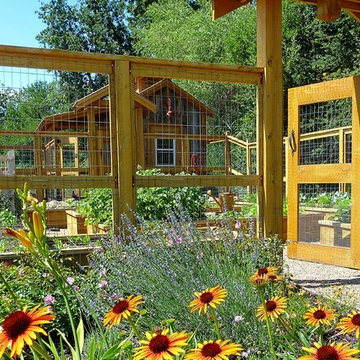
Chicken coop/vegetable garden complex is hardworking and beautiful. Daylilies, geranium and gaillardia soften the front of the practical garden. Multiple layers of fencing keep out deer and raptors, and allows the owners' to control where the chickens can go. Rustic design gives a nod to the local rural community.
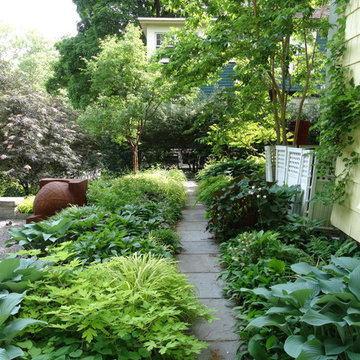
A shade garden full of Hosts, Dicentra, Hakone Grass, Asarum canadense-wild Ginger, Helleborus, Epimedium , Ferns, Carex, Aquilegia & Heuchera to name a few. I find this area very little maintenance for me and provides color and interest from March to November-Dec.
Mariane Wheatley-Miller
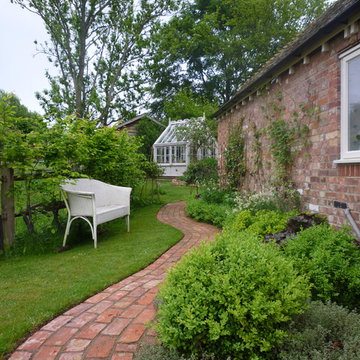
all claudia de yong- long view of meandering brick path leads to a greenhouse, it is planted on one side with hornbeam hedge and the other a bed against wall of house is edged in buxux, with thyme, heuchera palace purple, astrantia, luzula nivea and various climbers

Built from the ground up on 80 acres outside Dallas, Oregon, this new modern ranch house is a balanced blend of natural and industrial elements. The custom home beautifully combines various materials, unique lines and angles, and attractive finishes throughout. The property owners wanted to create a living space with a strong indoor-outdoor connection. We integrated built-in sky lights, floor-to-ceiling windows and vaulted ceilings to attract ample, natural lighting. The master bathroom is spacious and features an open shower room with soaking tub and natural pebble tiling. There is custom-built cabinetry throughout the home, including extensive closet space, library shelving, and floating side tables in the master bedroom. The home flows easily from one room to the next and features a covered walkway between the garage and house. One of our favorite features in the home is the two-sided fireplace – one side facing the living room and the other facing the outdoor space. In addition to the fireplace, the homeowners can enjoy an outdoor living space including a seating area, in-ground fire pit and soaking tub.
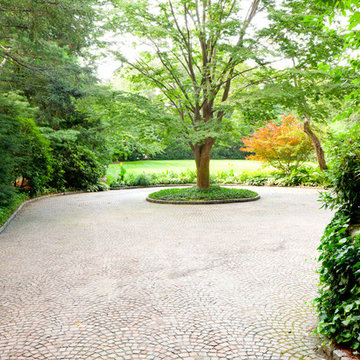
This stately, Chestnut Hill, circa 1890, brick home sits on idyllic grounds of mature planting.
Our objective was to integrate the new with the old world charm of the property. We achieved this with additional plantings, seasonal color, restoring and adding masonry walls and steps as well as the installation of an elegant eurocobble drive and courtyard.
Photography: Greg Premru Photography
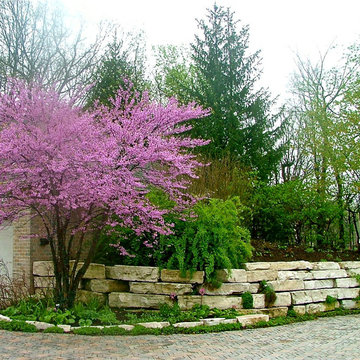
Eastern redbud, cersis canadensis, native to the many areas east of the Mississippi. This one is the traditional green leaved redbud.
Photo by: Karen Sullivan
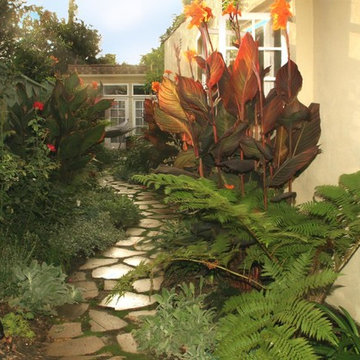
A verdant forest has replaced the drab concrete driveway that was there before. Getting to the back yard has become an adventure in and of itself in which you can gaze at the many plants along the curving path. A climbing rose (“All Ablaze”) scampers up the five foot high trellis that was added to the brick wall to create privacy.
Photos by Vladimir Sheinberb
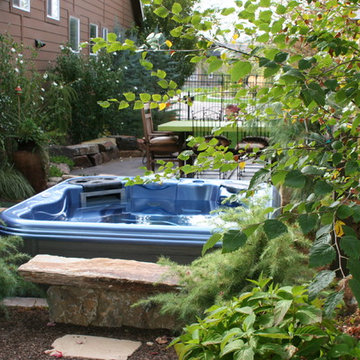
A sunken hot tub allows for view from all angles of the yard. Stone pathways and selected plantings complement the tub and surrounding landscape. Stacked stone steps serve as entrance into the tub and a stone table top provides visitors with a place to set beverages and towels. Kodi Sims photo credit.
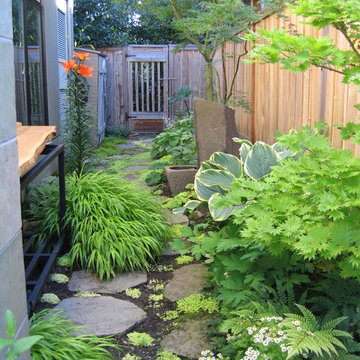
- Completed: 1999-2000
- Project Location: Kirkland, WA
- Project Size: 4,300 SF
- Project Cost: $175/SF
- Photographer: James Frederic Housel
Designed and built as a speculative house, the Spring Hill Residence includes 4,300 square feet of living area and a detached garage and upper level unit located in the west of market area of Kirkland.
Spring Hill Residence was selected as the September 2000 Seattle Times/AIA Home of the Month and was featured in the February 25, 2000 Pacific Northwest Magazine. Awarded Best Custom Residence by the Master Builders Association, 2001.
Green Side Garden Ideas and Designs
3
