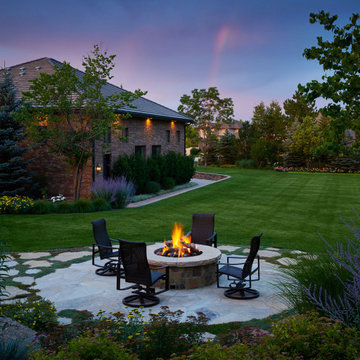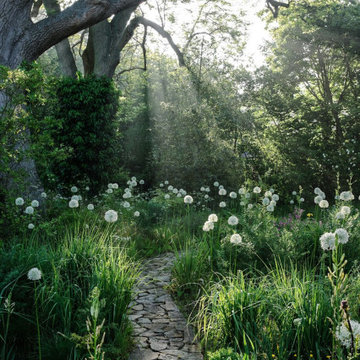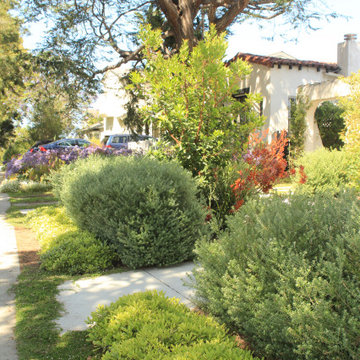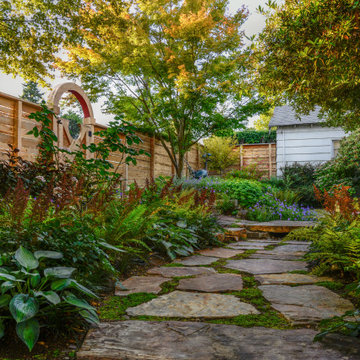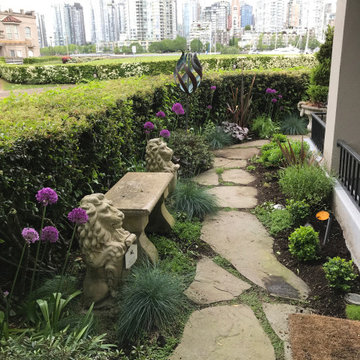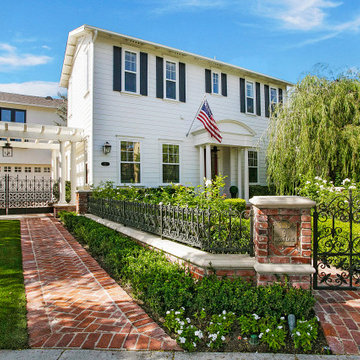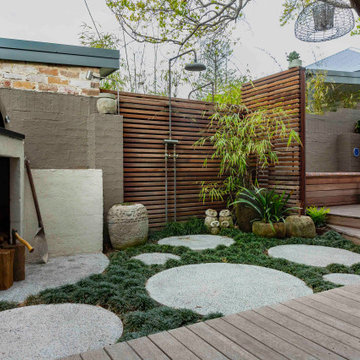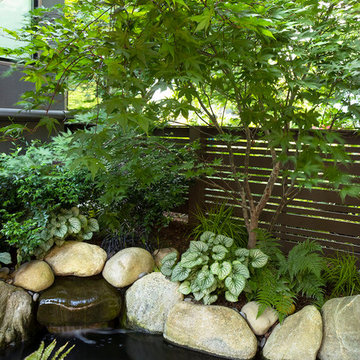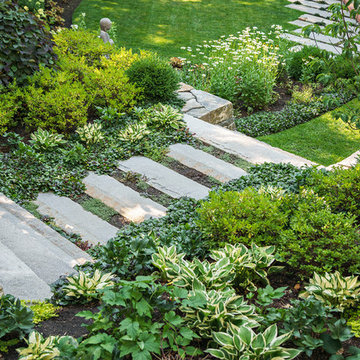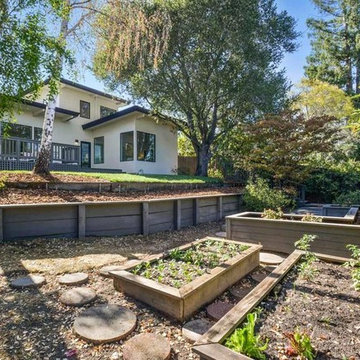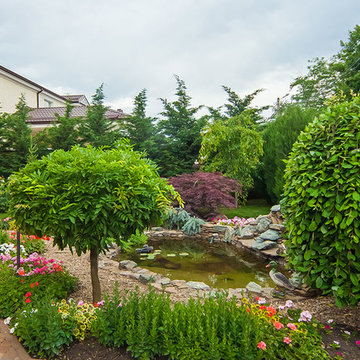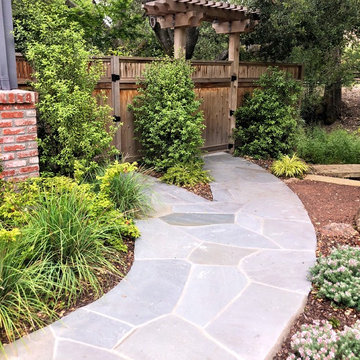Green Partial Sun Garden Ideas and Designs
Refine by:
Budget
Sort by:Popular Today
41 - 60 of 34,116 photos
Item 1 of 3
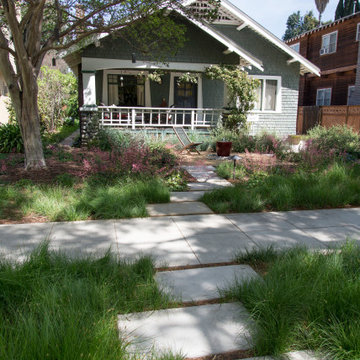
This front yard features a seating area and jar fountain, ringed by aromatic native plantings of California Lilac, Manzanita, Cleveland Sage. A meadow-style planting of native sedge grasses create soft look in the foreground, and new concrete pavers add a modern touch. We also believe the project’s driveway to be among the prettiest we’ve created or seen: a ribbon of stones and grasses now meanders along a Hollywood-style center planting area.
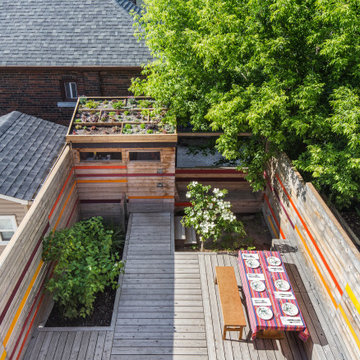
Three generations of one family live in a semi-detached house on an urban hillcrest that drops off sharply in their backyard. They wanted an enclosed, courtyard-like rear garden that would enable them to use as much of the slope as possible and provide some privacy on a tightly constrained site. Wood structures occupy significantly more area than the planting beds on this small, sloping lot. These structures perform multiple storage functions and create distinct areas – the dining area, the bridge to the shed, the stepped-down ‘secret garden’ at the rear with a Venus Dogwood tree and bench seating, and several planted areas. Vibrantly painted slats accent the natural-finish boards in the cedar fence, ensuring that there is colour in the garden year round. Between the side walkway and the rear entry a half-storey below, a balustrade with angled slats organizes the accent colours into a spectrum. From the interior of the house, the chromatic shift in the slats and the spaces between them create visual effects that change with the viewing point.
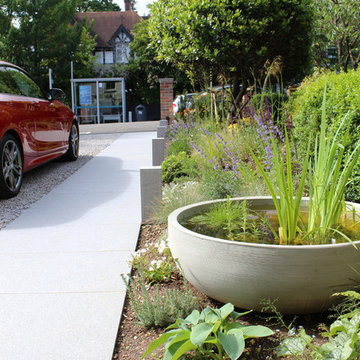
A contemporary front garden was created from this previously run down front garden following moderisation of the 3 storey town house. The garden includes a newly created driveway for up to 2 cars which is fully permeable to prevent water runoff with a continual path to one side leading to the front door. The path is flanked with new sun loving planting with a water bowl near the front door bring wildlife into the garden. The path is illuminate at night by low level bollard lighting and the whole palette of materials is limited to granite for a contemporary and refined look.
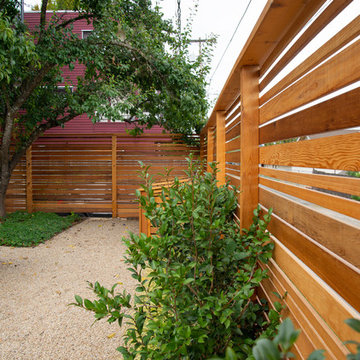
Landscape contracting by Avid Landscape.
Carpentry by Contemporary Homestead.
Photograph by Tina Witherspoon.
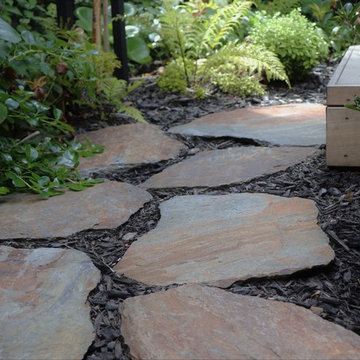
This small back garden had more than its share of issues to address. From the narrow angled site, to the slope of the ground, lack of privacy, public drains, aging existing retaining walls and deck, underground electrical wiring, and difficult access, it really had it all!
The clients wanted a leafy secluded spot, where they could relax, entertain and feel immersed in nature. They also wanted a small productive area for some herbs and fruit trees. A garden shed was required and a means of access through from the front garden, although privacy was to be important.
The old deck was removed and replaced with beautiful vitex decking. This new deck connect the rooms of the house and wraps itself around the house, effectively managing the worst of the slope and creating clear symmetry within the angled boundaries. A central retained bed with a feature flowering cherry tree creates a generous boardwalk and makes the decking feel part of the garden. A privacy screen and considered planting increases privacy. A series of oversize platform stairs lead up to the highest part of the garden, which is filled with raised beds for vegetable and herbs and fruit trees.
Generous natural schist stepping stones connect the utility area of the garden to the decked area and meander through the vege garden.
The planting is designed to be leafy and green with soft white accents through the season. Beautiful feature trees include Prunus Shimidsu Sakura, Cercis Canadensis and Betula jacquemonti. Summer flowering perennials include gaura, verbena bonariensis, alchemilla mollis, anenome japonica and hydrangea.
Photos by Dee McQuillan

With a lengthy list of ideas about how to transform their backyard, the clients were excited to see what we could do. Existing features on site needed to be updated and in-cooperated within the design. The view from each angle of the property was already outstanding and we didn't want the design to feel out of place. We had to make the grade changes work to our advantage, each separate space had to have a purpose. The client wanted to use the property for charity events, so a large flat turf area was constructed at the back of the property, perfect for setting up tables, chairs and a stage if needed. It also created the perfect look out point into the back of the property, dropping off into a ravine. A lot of focus throughout the project was the plant selection. With a large amount of garden beds, we wanted to maintain a clean and formal look, while still offering seasonal interest. We did this by edging the beds with boxwoods, adding white hydrangeas throughout the beds for constant colour, and subtle pops of purple and yellow. This along with the already breathtaking natural backdrop of the space, is more than enough to make this project stand out.
Photographer: Jason Hartog Photography
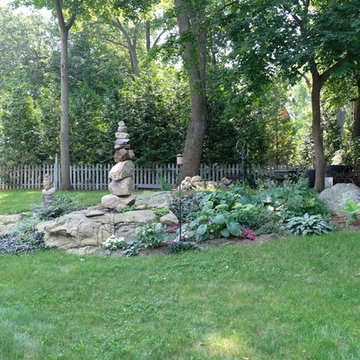
The goal of this landscape design and build project was to create a simple patio using peastone with a granite cobble edging. The patio sits adjacent to the residence and is bordered by lawn, vegetable garden beds, and a cairn rock water feature. Designed and built by Skyline Landscapes, LLC.
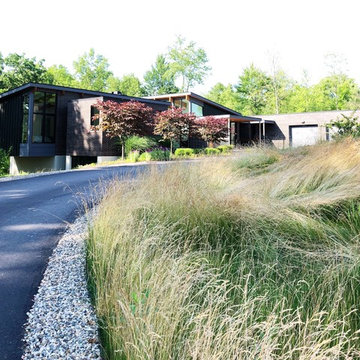
The goal of this project was to transition the modern home back into the surrounding landscape, with a natural low maintenance expansive meadow. The clean lines of the home create a sharp transition to this flowing prairie. When the wind blows the home floats in a sea of gold and green. Landforms Inc.
Green Partial Sun Garden Ideas and Designs
3
