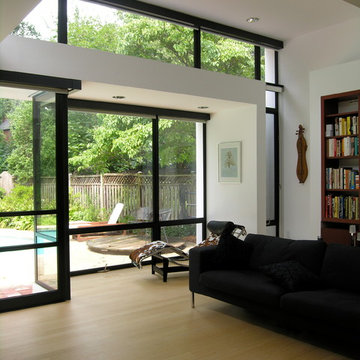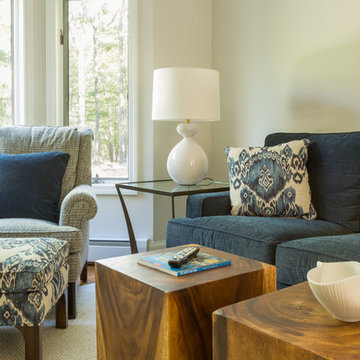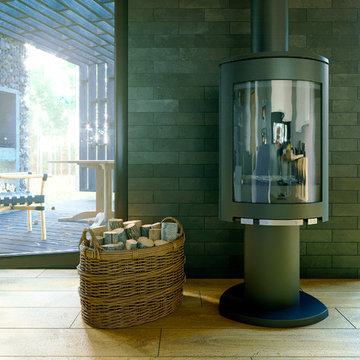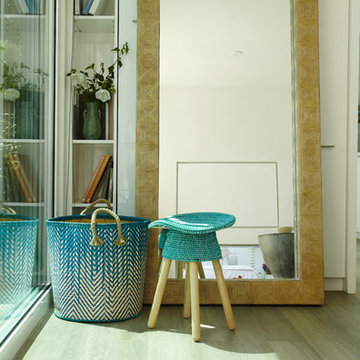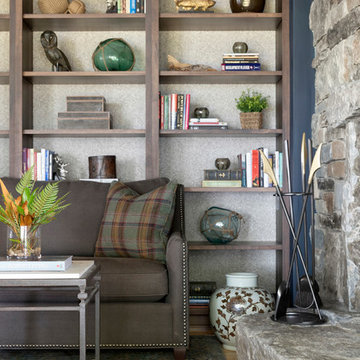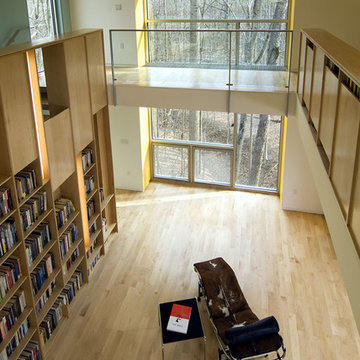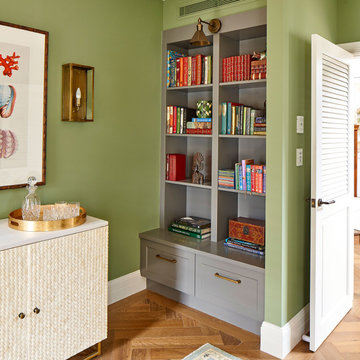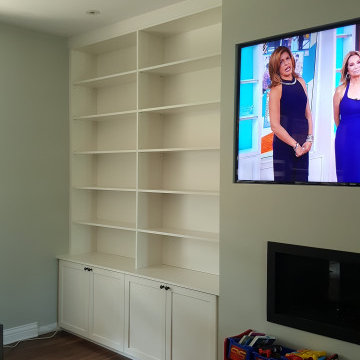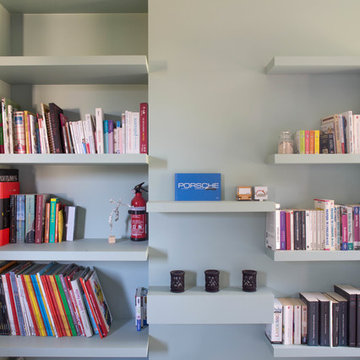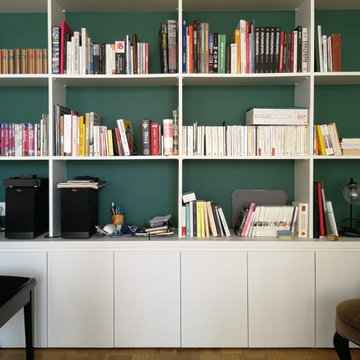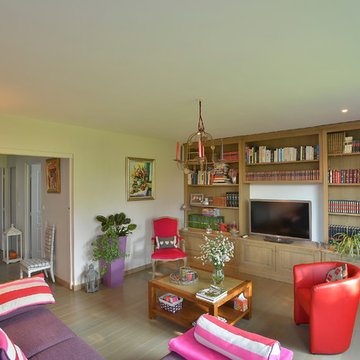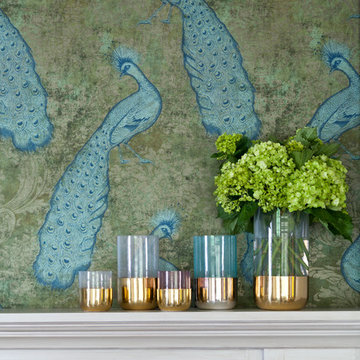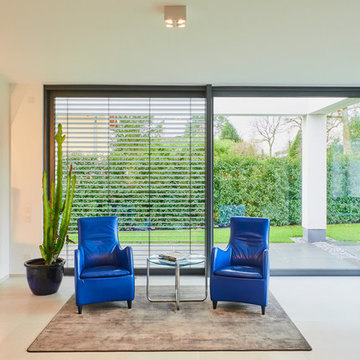Green Living Space with a Reading Nook Ideas and Designs
Refine by:
Budget
Sort by:Popular Today
161 - 180 of 451 photos
Item 1 of 3
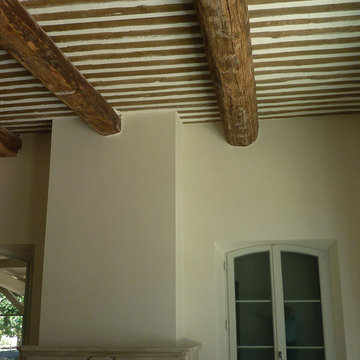
Confection d'un plafond provençal en plaques bois et plâtre, prêtes à poser. luc Bertin
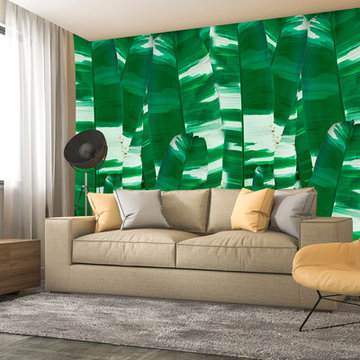
Vertical Leaf Camo Verde
Available in different color ways and finishes:
Linen Type II, Textured Gold Metallic wallpaper, Natural Grasscloth
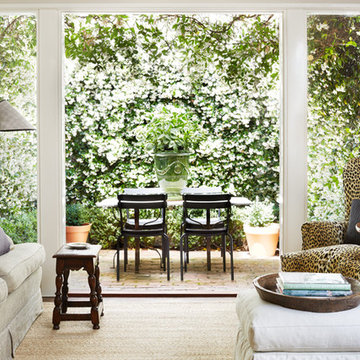
Christine FrancisDescribed By Jenny Rose-Innes, author & international style aficionado; ‘Like entering a jewellery box!’ A humble terrace house has been decorated with huge personality. Our client had only a few requests, lots of green, lots of pattern and space for her vast collection of Antique Furniture & Art. With such an enthusiastic vision for only a wee little house, we decided to imagine the spaces as if they were in fact much larger than they are by using bold colours and dramatic pattern. A sophisticated, green scenic Chinoiserie Wallpaper by Mary Mcdonald immediately creates an unexpected sense of enchantment on entering, each room having its own unique colour scheme, favourite colours of the lady of the house.
The one and only guest bedroom-come study, decorated with a day bed and sky high upholstered wall panels is every shade of green all at once. Classic Continental Antique Furniture, Mirrors & Lights coordinate elegantly with the English & French fabrics selected for their practicality and beauty. The master bedroom A narrow hall leads to an open living space and courtyard beyond, the Jasmine Room. Ocelot Wing Back Chairs, sisal carpets, indigenous artwork, antique furniture and unusual curios all work well together creating a very interesting interior.
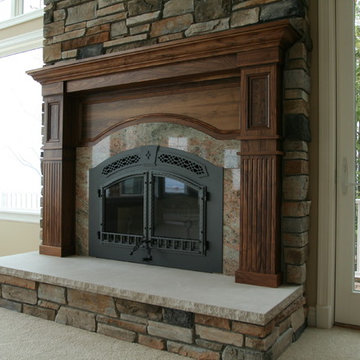
Fireplace surround made of wood with side columns design. Photo by Brad Wheeler builder, architect.
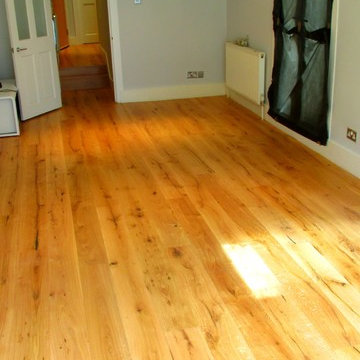
The new wooden floor created a unity between the hallway area and lounge bringing the effect of a bigger space and making any visitor feeling welcomed. This was mainly achieved with the two steps seamlessly cladded and by precisely aligning the boards on both surfaces to have a continuity for each row.
More details here -> http://goo.gl/FhjFZo
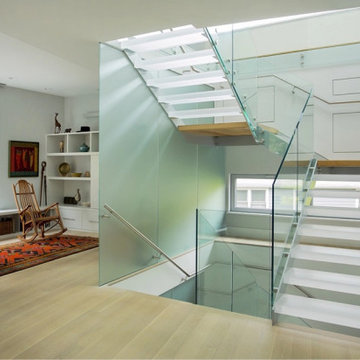
This Brookline Townhouse features Select Rift & Quarter Sawn White Oak with a white tint. Designed by the incredible team at ZeroEnergy Design, and finished onsite with a water-based, matte-sheen finish.
Flooring: Select Rift & Quarter Sawn White Oak in 6″ Widths
Finish: Vermont Plank Flooring Bolton Valley Finish
Architecture & Design: ZeroEnergy Design
Photography by Eric Roth
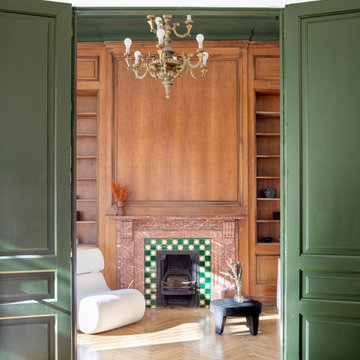
La residencia del Passeig de Gràcia, recientemente terminada, es un ejemplo de su entusiasmo por el diseño y, al mismo tiempo, de una ejecución sobria y con los pies en la tierra. El cliente, un joven profesional que viaja con frecuencia por trabajo, quería una plataforma de aterrizaje actualizada que fuera cómoda, despejada y aireada. El diseño se guió inicialmente por la chimenea y, a partir de ahí, se añadió una sutil inyección de color a juego en el techo. Centrándonos en lo esencial, los objetos de alta calidad se adquirieron en la zona y sirven tanto para cubrir las necesidades básicas como para crear abstracciones estilísticas. Los muebles, visualmente tranquilos, sutilmente texturizados y suaves, permiten que la gran arquitectura del apartamento original emane sin esfuerzo.
Green Living Space with a Reading Nook Ideas and Designs
9




