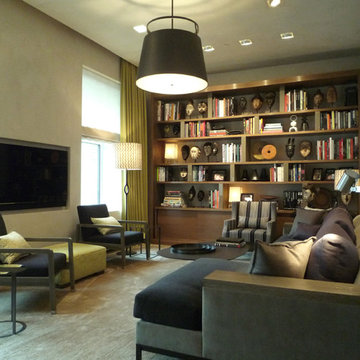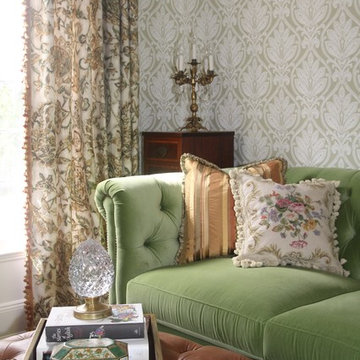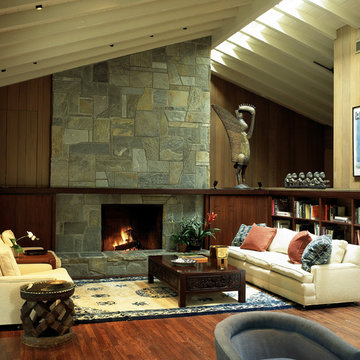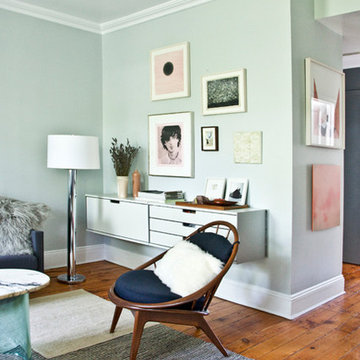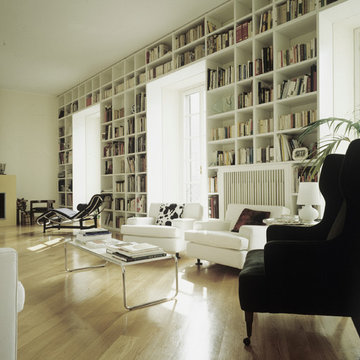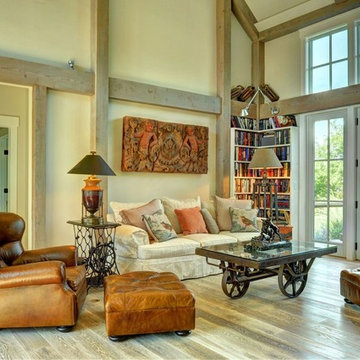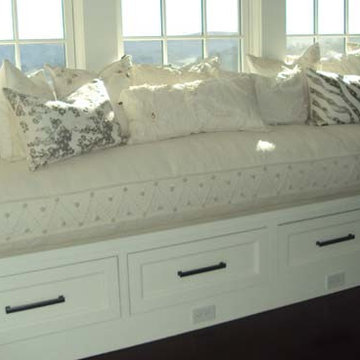Green Living Space with a Reading Nook Ideas and Designs
Refine by:
Budget
Sort by:Popular Today
1 - 20 of 449 photos
Item 1 of 3

Un studio aménagé complètement sur mesure, avec une grande salle de bain avec lave-linge, la cuisine ouverte tout équipé, un lit surélevé dans un coin semi-privé, espace salle à manger et le séjour côté fenêtre filante. Vue sur la terrasse végétalisé.

Karol Steczkowski | 860.770.6705 | www.toprealestatephotos.com
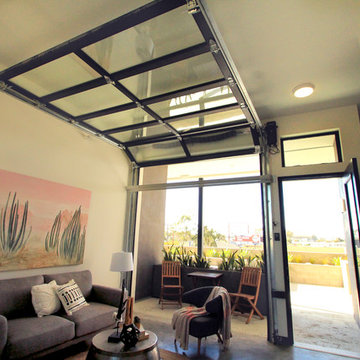
Glass Garage Door opening up to outdoor patio and foyer area of modern apartment complex in San Diego, CA.
The application for glass garage doors inside the living space is modern and fresh. A great way to add aesthetic value and functionality to your home using something non-traditional like a garage door.
Sarah F.
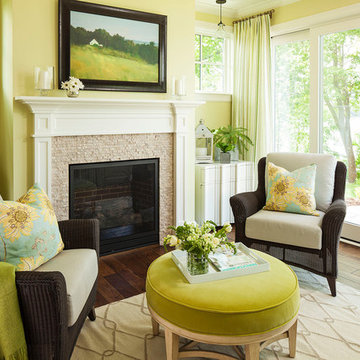
Interior Design by Martha O'Hara Interiors
Built by Stonewood, LLC
Photography by Troy Thies
Photo Styling by Shannon Gale

log cabin mantel wall design
Integrated Wall 2255.1
The skilled custom design cabinetmaker can help a small room with a fireplace to feel larger by simplifying details, and by limiting the number of disparate elements employed in the design. A wood storage room, and a general storage area are incorporated on either side of this fireplace, in a manner that expands, rather than interrupts, the limited wall surface. Restrained design makes the most of two storage opportunities, without disrupting the focal area of the room. The mantel is clean and a strong horizontal line helping to expand the visual width of the room.
The renovation of this small log cabin was accomplished in collaboration with architect, Bethany Puopolo. A log cabin’s aesthetic requirements are best addressed through simple design motifs. Different styles of log structures suggest different possibilities. The eastern seaboard tradition of dovetailed, square log construction, offers us cabin interiors with a different feel than typically western, round log structures.

A private reading and music room off the grand hallway creates a secluded and quite nook for members of a busy family
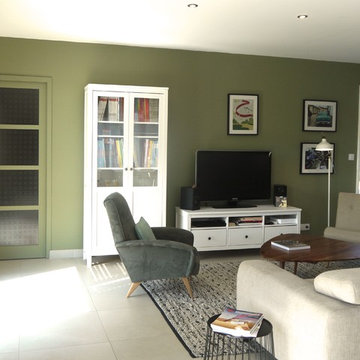
Jeux de textures et de couleurs pour cette pièce de vie d’inspiration scandinave. L’étude de MIINT a permis d’optimiser l’aménagement existant, de favoriser les besoins en rangement et de personnaliser ce lieu. Une véritable ambiance a été créée en accord avec la personnalité des propriétaires.

This residence was designed to have the feeling of a classic early 1900’s Albert Kalin home. The owner and Architect referenced several homes in the area designed by Kalin to recall the character of both the traditional exterior and a more modern clean line interior inherent in those homes. The mixture of brick, natural cement plaster, and milled stone were carefully proportioned to reference the character without being a direct copy. Authentic steel windows custom fabricated by Hopes to maintain the very thin metal profiles necessary for the character. To maximize the budget, these were used in the center stone areas of the home with dark bronze clad windows in the remaining brick and plaster sections. Natural masonry fireplaces with contemporary stone and Pewabic custom tile surrounds, all help to bring a sense of modern style and authentic Detroit heritage to this home. Long axis lines both front to back and side to side anchor this home’s geometry highlighting an elliptical spiral stair at one end and the elegant fireplace at appropriate view lines.
Green Living Space with a Reading Nook Ideas and Designs
1







