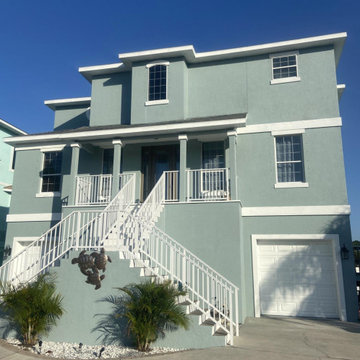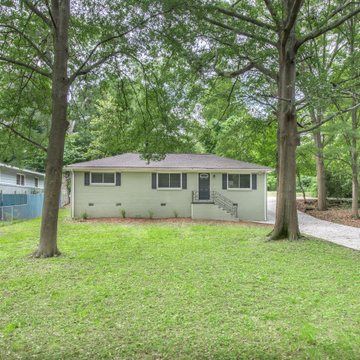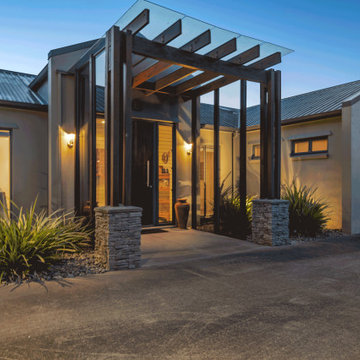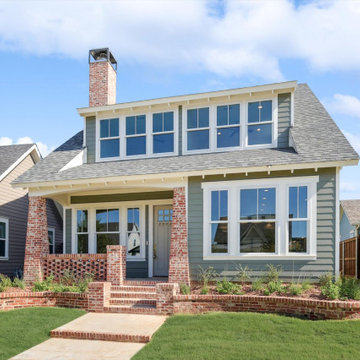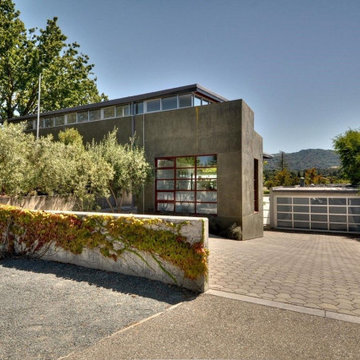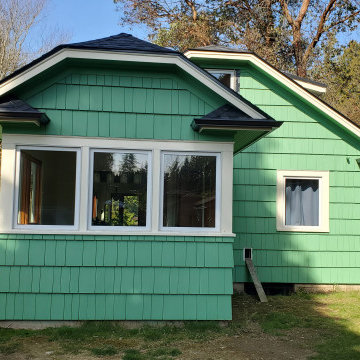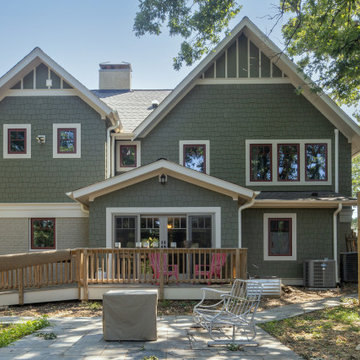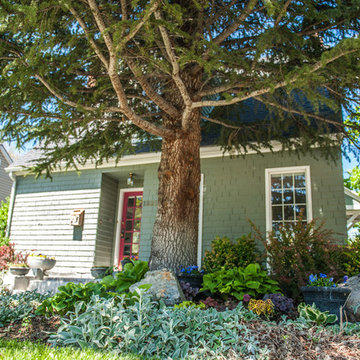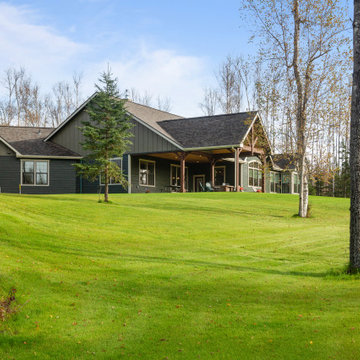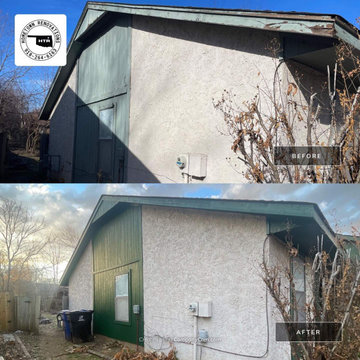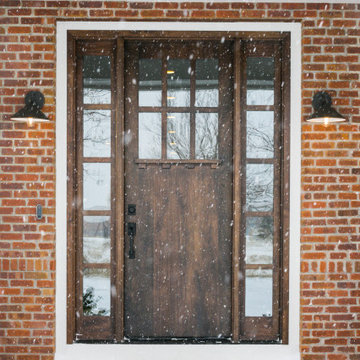Green House Exterior with a Grey Roof Ideas and Designs
Refine by:
Budget
Sort by:Popular Today
121 - 140 of 305 photos
Item 1 of 3
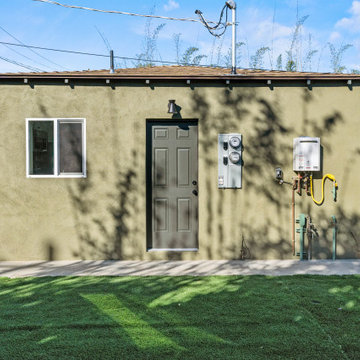
Welcome to our modern garage conversion! Our space has been transformed into a sleek and stylish retreat, featuring luxurious hardwood flooring and pristine white cabinetry. Whether you're looking for a cozy home office, a trendy entertainment area, or a peaceful guest suite, our remodel offers versatility and sophistication. Step into contemporary comfort and discover the perfect blend of functionality and elegance in our modern garage conversion.
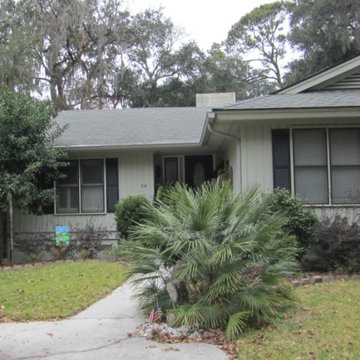
The before image of the front of the home. The planting island was removed the make way for the new garage and (FROG) now the relocated master suite.
The new colors certainly provide the home with some curb appeal and make the house POP.
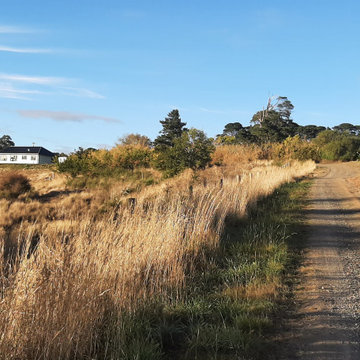
Autumn and Winter sun enters into the house through large North facing windows- hitting the slab concrete floor and using it's thermal mass to retain the heat and keep the house at a comfortable even temperature over the course of the colder months. The Summer sun is blocked- keeping the house cool over the hot months. Note the building is made of Structural Panels- providing no thermal bridging- solid insulation through the walls, double glazed, wood frame windows and clad in Weathertex- an eco product.
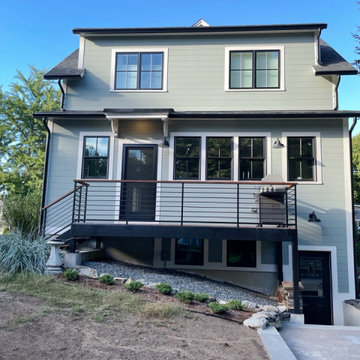
This project for a builder husband and interior-designer wife involved adding onto and restoring the luster of a c. 1883 Carpenter Gothic cottage in Barrington that they had occupied for years while raising their two sons. They were ready to ditch their small tacked-on kitchen that was mostly isolated from the rest of the house, views/daylight, as well as the yard, and replace it with something more generous, brighter, and more open that would improve flow inside and out. They were also eager for a better mudroom, new first-floor 3/4 bath, new basement stair, and a new second-floor master suite above.
The design challenge was to conceive of an addition and renovations that would be in balanced conversation with the original house without dwarfing or competing with it. The new cross-gable addition echoes the original house form, at a somewhat smaller scale and with a simplified more contemporary exterior treatment that is sympathetic to the old house but clearly differentiated from it.
Renovations included the removal of replacement vinyl windows by others and the installation of new Pella black clad windows in the original house, a new dormer in one of the son’s bedrooms, and in the addition. At the first-floor interior intersection between the existing house and the addition, two new large openings enhance flow and access to daylight/view and are outfitted with pairs of salvaged oversized clear-finished wooden barn-slider doors that lend character and visual warmth.
A new exterior deck off the kitchen addition leads to a new enlarged backyard patio that is also accessible from the new full basement directly below the addition.
(Interior fit-out and interior finishes/fixtures by the Owners)
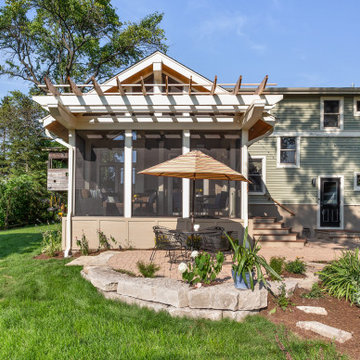
This Arts and Crafts gem was built in 1907 and remains primarily intact, both interior and exterior, to the original design. The owners, however, wanted to maximize their lush lot and ample views with distinct outdoor living spaces. We achieved this by adding a new front deck with partially covered shade trellis and arbor, a new open-air covered front porch at the front door, and a new screened porch off the existing Kitchen. Coupled with the renovated patio and fire-pit areas, there are a wide variety of outdoor living for entertaining and enjoying their beautiful yard.
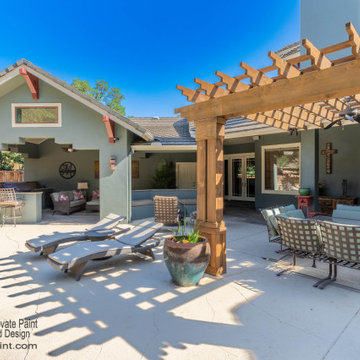
This charming craftsman built home located in The Waters of Deerfield within San Antonio, TX, required repairs to wood trim, pergola, and railing, plus stucco areas, prior to painting. 4 colors were used in different areas of the house with the primary color being Sage.
Hardi-board siding, soffit, and fascia painted with SW Duration paint and Stucco surfaces painted with SW Loxon Elastomeric Paint.
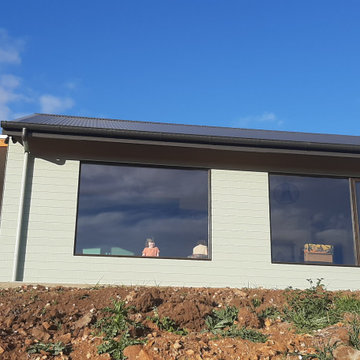
Autumn and Winter sun enters into the house through large North facing windows- hitting the slab concrete floor and using it's thermal mass to retain the heat and keep the house at a comfortable even temperature over the course of the colder months. The Summer sun is blocked- keeping the house cool over the hot months. Note the building is made of Structural Panels- providing no thermal bridging- solid insulation through the walls, double glazed, wood frame windows and clad in Weathertex- an eco product.
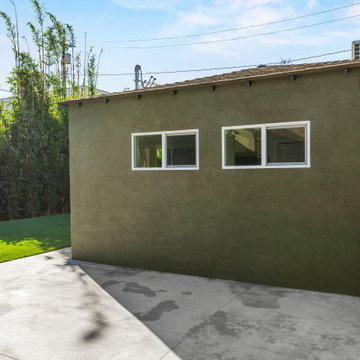
Welcome to our modern garage conversion! Our space has been transformed into a sleek and stylish retreat, featuring luxurious hardwood flooring and pristine white cabinetry. Whether you're looking for a cozy home office, a trendy entertainment area, or a peaceful guest suite, our remodel offers versatility and sophistication. Step into contemporary comfort and discover the perfect blend of functionality and elegance in our modern garage conversion.
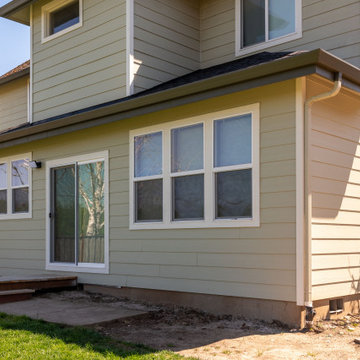
This home addition brings new space for the kitchen and family room allowing for a large island with seating and new living area for the whole family to enjoy. The kitchen was completed using IKEA SEKTION cabinets and custom shaker wide fronts in a white Smart Matte finish by Dendra Doors. Pental Santenay countertop, Richard Sterling Crayon Bianco tile, and Armstrong vinyl plank flooring. This transformation brought new life to a home that the client almost left not seeing the vision that we made a reality.
Green House Exterior with a Grey Roof Ideas and Designs
7
