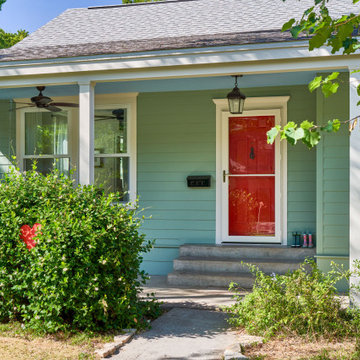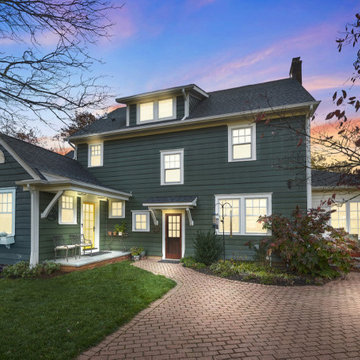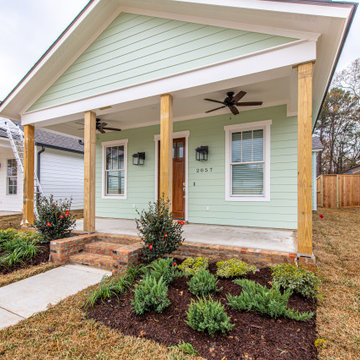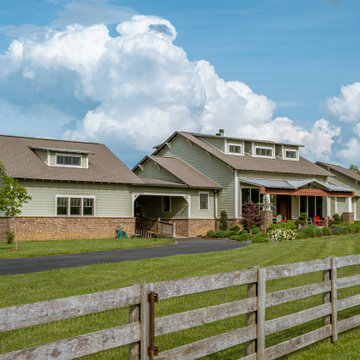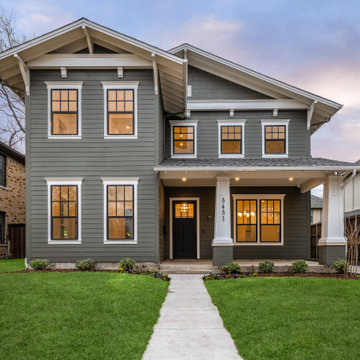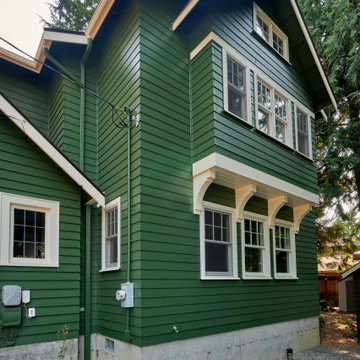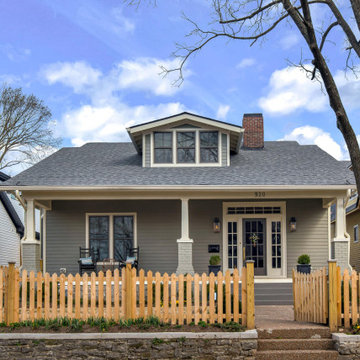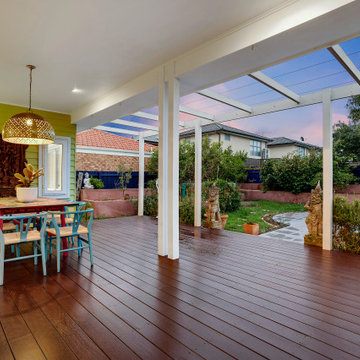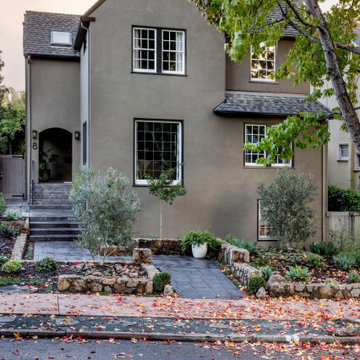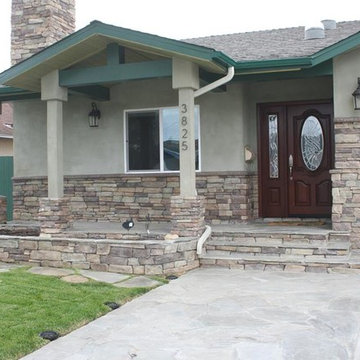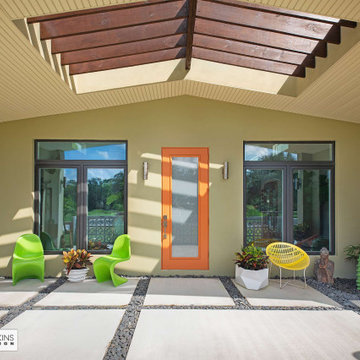Green House Exterior with a Grey Roof Ideas and Designs
Refine by:
Budget
Sort by:Popular Today
61 - 80 of 305 photos
Item 1 of 3
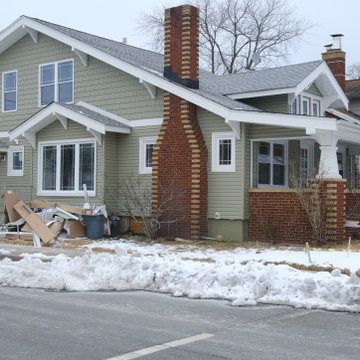
In progress as we convert this bungalow into a bungalow/saltbox shore house.
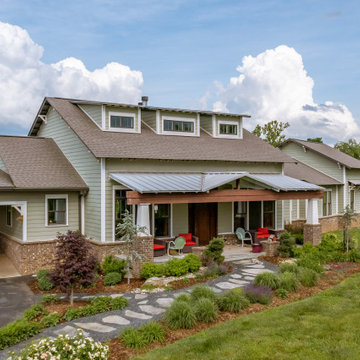
Front entry with stepping stones set in gravel. Ramp on side. Drive through covered breezeway.
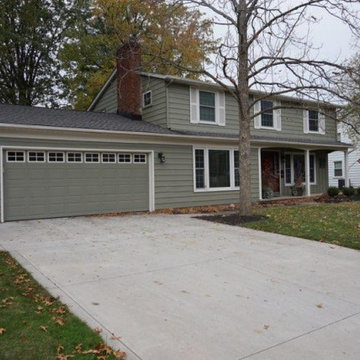
Traditional two story colonial was painted a grayish green with white trim and russet red accents. We added a new raised panel garage door with windows and poured a concrete driveway and walkway to the backyard gate. Updated exterior lighting and landscaping.
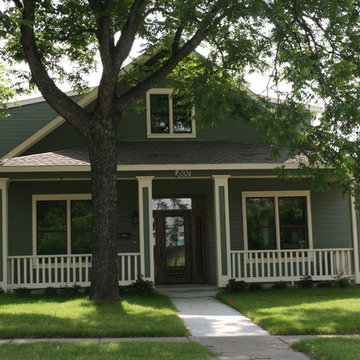
Front porch view with Craftsman details including trimmed columns, railing, and exposed rafter tails.
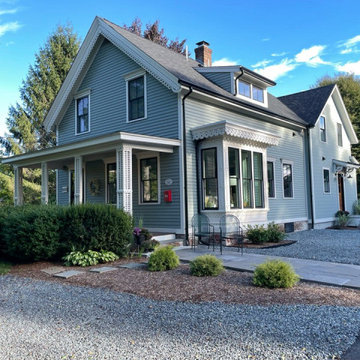
This project for a builder husband and interior-designer wife involved adding onto and restoring the luster of a c. 1883 Carpenter Gothic cottage in Barrington that they had occupied for years while raising their two sons. They were ready to ditch their small tacked-on kitchen that was mostly isolated from the rest of the house, views/daylight, as well as the yard, and replace it with something more generous, brighter, and more open that would improve flow inside and out. They were also eager for a better mudroom, new first-floor 3/4 bath, new basement stair, and a new second-floor master suite above.
The design challenge was to conceive of an addition and renovations that would be in balanced conversation with the original house without dwarfing or competing with it. The new cross-gable addition echoes the original house form, at a somewhat smaller scale and with a simplified more contemporary exterior treatment that is sympathetic to the old house but clearly differentiated from it.
Renovations included the removal of replacement vinyl windows by others and the installation of new Pella black clad windows in the original house, a new dormer in one of the son’s bedrooms, and in the addition. At the first-floor interior intersection between the existing house and the addition, two new large openings enhance flow and access to daylight/view and are outfitted with pairs of salvaged oversized clear-finished wooden barn-slider doors that lend character and visual warmth.
A new exterior deck off the kitchen addition leads to a new enlarged backyard patio that is also accessible from the new full basement directly below the addition.
(Interior fit-out and interior finishes/fixtures by the Owners)
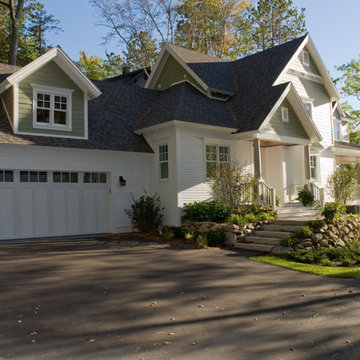
Cute 3,000 sq. ft collage on picturesque Walloon lake in Northern Michigan. Designed with the narrow lot in mind the spaces are nicely proportioned to have a comfortable feel. Windows capture the spectacular view with western exposure.
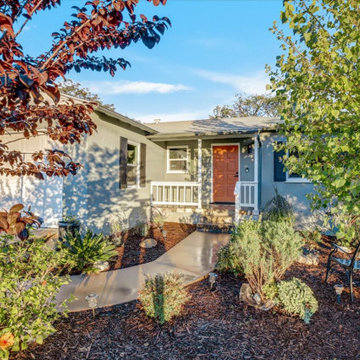
Drought tolerant landscape with succulents add major curb appeal in this La Mesa, California full home remodel. a combination of tone on tone Green paint is accented with bright white trim for a crisp and clean refreshed look.
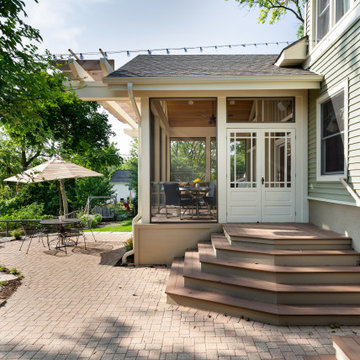
This Arts and Crafts gem was built in 1907 and remains primarily intact, both interior and exterior, to the original design. The owners, however, wanted to maximize their lush lot and ample views with distinct outdoor living spaces. We achieved this by adding a new front deck with partially covered shade trellis and arbor, a new open-air covered front porch at the front door, and a new screened porch off the existing Kitchen. Coupled with the renovated patio and fire-pit areas, there are a wide variety of outdoor living for entertaining and enjoying their beautiful yard.

Right view with a gorgeous 2-car detached garage feauturing Clopay garage doors. View House Plan THD-1389: https://www.thehousedesigners.com/plan/the-ingalls-1389
Green House Exterior with a Grey Roof Ideas and Designs
4
