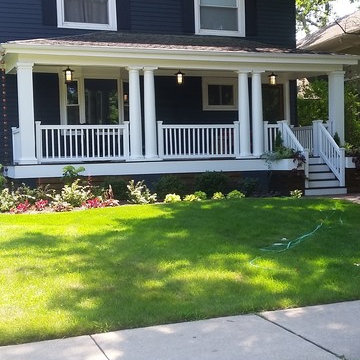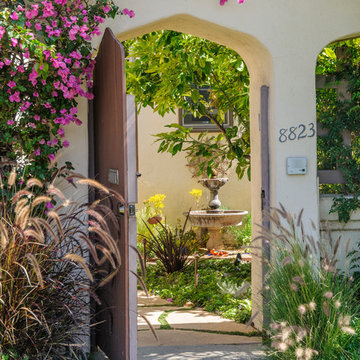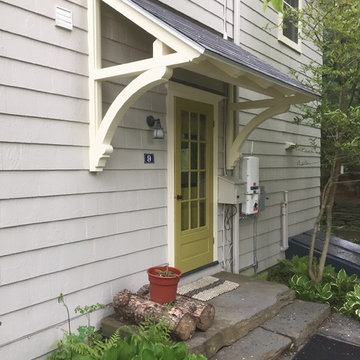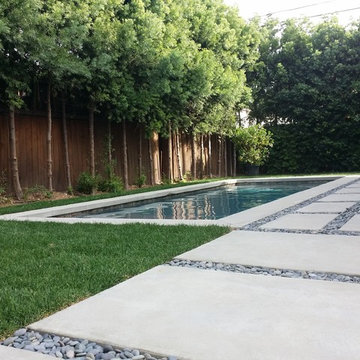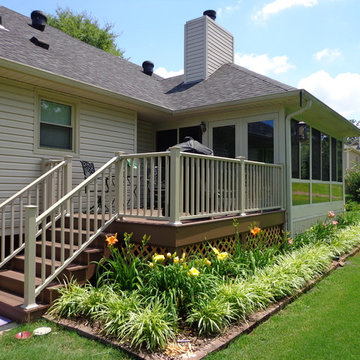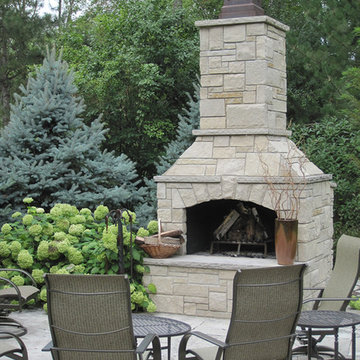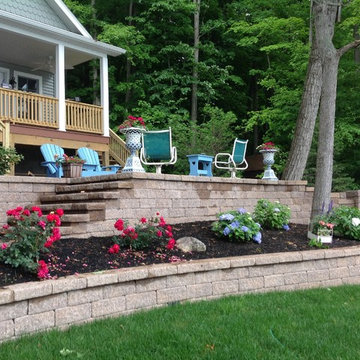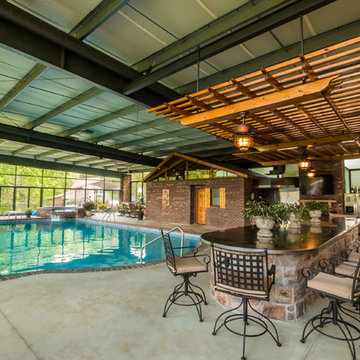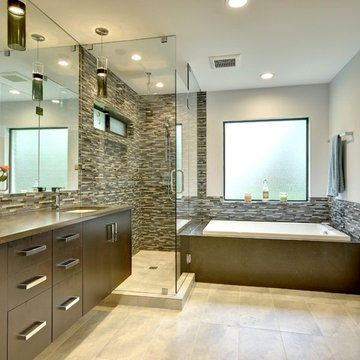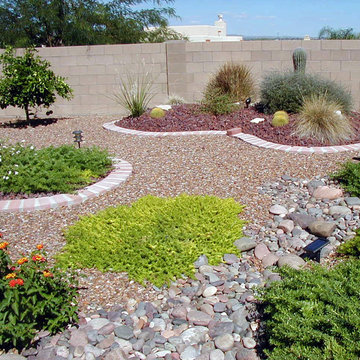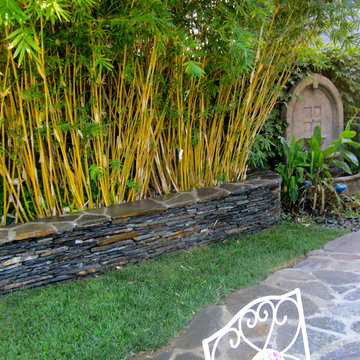66,685 Green Home Design Ideas, Pictures and Inspiration
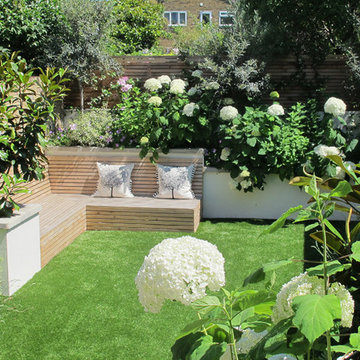
Small garden in Brixton designed for young children and sophisticated enough to link in style with the new kitchen extension/remodelled house.
Artificial grass was combined with scented Lavender and Trachleospermum with year round structure from standard Olea (Olive) trees and Magnolia Grandiflora.
Cedar slats were used for the fencing to give a clean and modern line.
A lovely low maintenance garden!
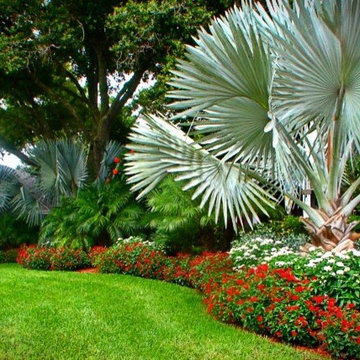
The vibrant colors in this landscape design for a privacy buffer is quintessential Florida with bold and elegant accents. Landscape designed and installed by Construction Landscape, Jennifer Bevins. Servicing The Treasure and Space Coast 772-492-8382.
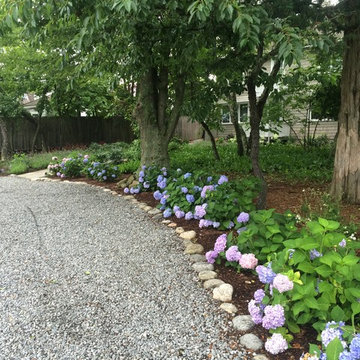
Photo by Barbara Wilson Landscape Architect, LLC
A small residential, seaside property located on Fairfield Beach, Fairfield was renovated by the new owners and adapted for their active family. Barbara was the landscape architect in charge of all of the landscape elements upgrades. She designed new bluestone curving paths to access the front and side doors and designed new landscape lighting to enhance the walks. The existing trees were saved and she designed new shade and salt-tolerant plantings which were added to provide seasonal color and interest while respecting the existing plantings. Along the beach front additional native beach grasses were added to stabilize the dunes while removing some invasive plantings. This work will be phased over the next few years in an effort to keep the sand stable. Beach roses were incorporated into a hollow in the dunes. A small lawn area was renovated and the surrounding Black Pines pruned to provide a small play area and respite from the sun. Beautiful reblooming hydrangeas line the edge of the gravel driveway. Rounded beach stones were used instead of mulch in the island planting along the edge of the adjacent road planted with Miscanthus, Mugo pine and yucca.
Barbara designed a custom kayak rack, custom garbage enclosure, a new layout of the existing wooden deck to facilitate access to the side doors, and detailed how to renovate the front door into only an emergency access with new railings and steps.
She coordinating obtaining bids and then supervised the installation of all elements for the new landscape the project.
The interiors were designed by Jack Montgomery Design of Greenwich, CT and NYC . Tree work was completed by Bartlett Tree Experts. Freddy’s Landscape Company of Fairfield, CT installed the new plantings, installed all the new masonry work and provides landscape maintenance services. JT Low Voltage and Electric installed the landscape lighting.
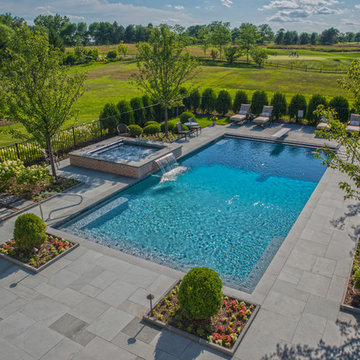
Request Free Quote
This swimming pool and hot tub located in Lake Forest, IL measures 20'0" x 40'0" and is 3'6" to 9'0" deep with a diving board. The shallow end features full end steps with attached benches. Both pool and spa have an automatic pool safety cover with custom stone walk-on lid system. The pool surface is French Gray. The pool coping is Sandblasted Bluestone with a modified edge. The spa exterior is clad with brick, and the decking is full range bluestone. Photos by Larry Huene
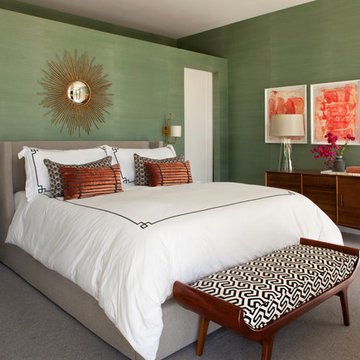
Built on Frank Sinatra’s estate, this custom home was designed to be a fun and relaxing weekend retreat for our clients who live full time in Orange County. As a second home and playing up the mid-century vibe ubiquitous in the desert, we departed from our clients’ more traditional style to create a modern and unique space with the feel of a boutique hotel. Classic mid-century materials were used for the architectural elements and hard surfaces of the home such as walnut flooring and cabinetry, terrazzo stone and straight set brick walls, while the furnishings are a more eclectic take on modern style. We paid homage to “Old Blue Eyes” by hanging a 6’ tall image of his mug shot in the entry.

Exterior view of home with stucco exterior and metal roof. Clerestory gives the home more street presence.
66,685 Green Home Design Ideas, Pictures and Inspiration
9




















