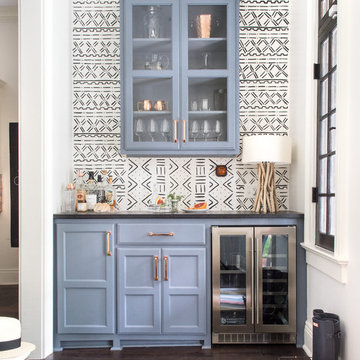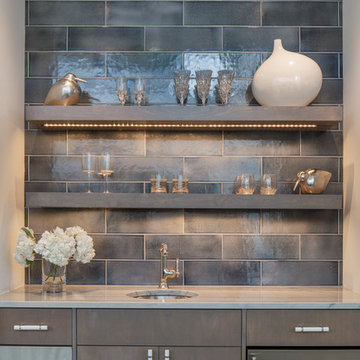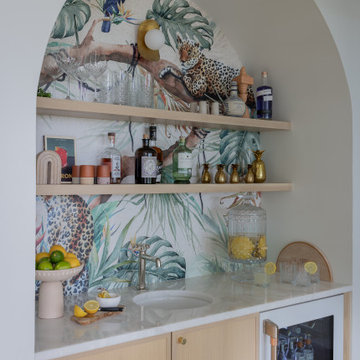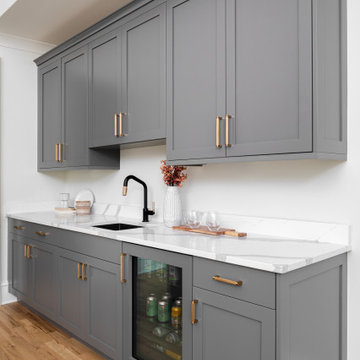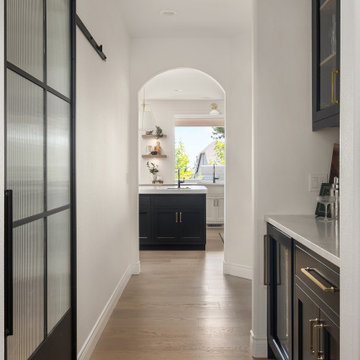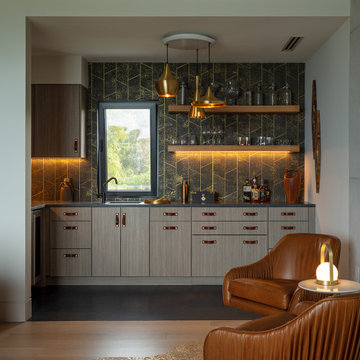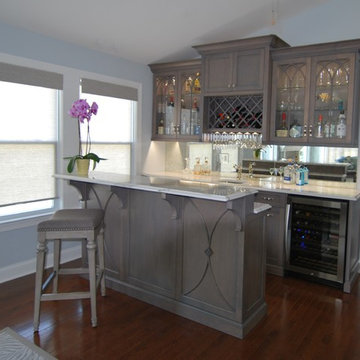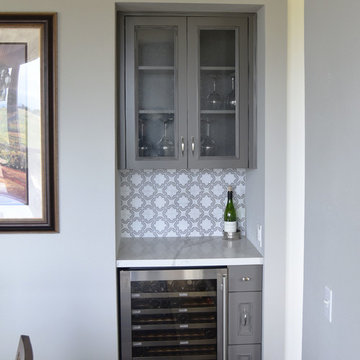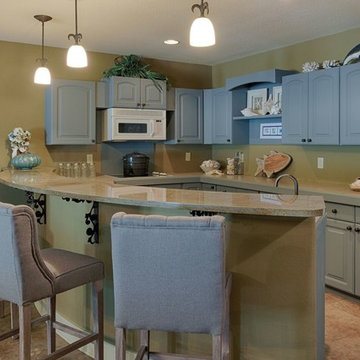Green, Grey Home Bar Ideas and Designs
Refine by:
Budget
Sort by:Popular Today
121 - 140 of 9,291 photos
Item 1 of 3
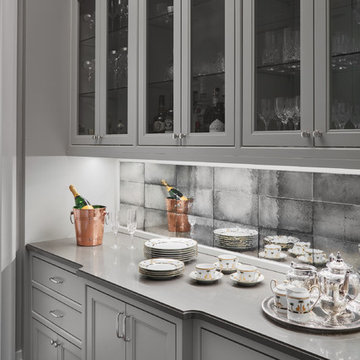
Juxtaposition: defined as two things placed close together with contrasting effect, the word epitomizes this downtown Chicago residence. A family home, it evinces comfort, calm, and connection. Here, chaise lounges nestle side-by-side, welcoming wine-sippers, book-readers, and fireplace-gazers. There, an upholstered kitchen banquette recalls the coziness of a favorite restaurant’s corner table. And yet – while an elegant refuge for a busy family, this home is also a place of work. Indeed, it is the worldwide headquarters of a lauded anti-aging skincare company, complete with full-time employees and their offices. To meld the dual functions the house serves so seamlessly, workspaces are lavished with the same hallmarks that distinguish family-oriented rooms: a focus on ease, an open-minded use of space, thoughtfully considered décor, and an imaginative use of color that awakens a mostly neutral palette with joyful visual interest. Lavender and chartreuse sing against black walls; tangerine and steel blue dot creamy hues with vivid punctuation. Still, quiet prevails, creating a timelessly tranquil backdrop for work, play, and everything in between.
Photo: Dustin Halleck

Interior design by Tineke Triggs of Artistic Designs for Living. Photography by Laura Hull.

Our Carmel design-build studio was tasked with organizing our client’s basement and main floor to improve functionality and create spaces for entertaining.
In the basement, the goal was to include a simple dry bar, theater area, mingling or lounge area, playroom, and gym space with the vibe of a swanky lounge with a moody color scheme. In the large theater area, a U-shaped sectional with a sofa table and bar stools with a deep blue, gold, white, and wood theme create a sophisticated appeal. The addition of a perpendicular wall for the new bar created a nook for a long banquette. With a couple of elegant cocktail tables and chairs, it demarcates the lounge area. Sliding metal doors, chunky picture ledges, architectural accent walls, and artsy wall sconces add a pop of fun.
On the main floor, a unique feature fireplace creates architectural interest. The traditional painted surround was removed, and dark large format tile was added to the entire chase, as well as rustic iron brackets and wood mantel. The moldings behind the TV console create a dramatic dimensional feature, and a built-in bench along the back window adds extra seating and offers storage space to tuck away the toys. In the office, a beautiful feature wall was installed to balance the built-ins on the other side. The powder room also received a fun facelift, giving it character and glitz.
---
Project completed by Wendy Langston's Everything Home interior design firm, which serves Carmel, Zionsville, Fishers, Westfield, Noblesville, and Indianapolis.
For more about Everything Home, see here: https://everythinghomedesigns.com/
To learn more about this project, see here:
https://everythinghomedesigns.com/portfolio/carmel-indiana-posh-home-remodel
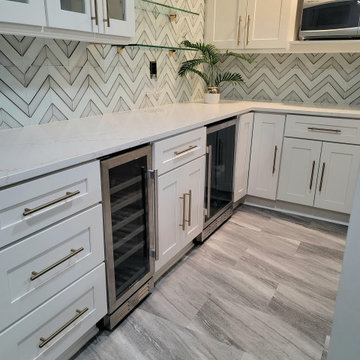
This area in the basement was transformed into an additional bar space for the client.
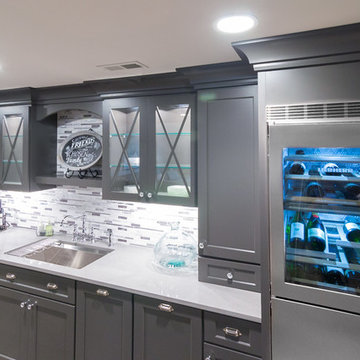
Design, Fabrication, Install & Photography By MacLaren Kitchen and Bath
Designer: Mary Skurecki
Wet Bar: Mouser/Centra Cabinetry with full overlay, Reno door/drawer style with Carbide paint. Caesarstone Pebble Quartz Countertops with eased edge detail (By MacLaren).
TV Area: Mouser/Centra Cabinetry with full overlay, Orleans door style with Carbide paint. Shelving, drawers, and wood top to match the cabinetry with custom crown and base moulding.
Guest Room/Bath: Mouser/Centra Cabinetry with flush inset, Reno Style doors with Maple wood in Bedrock Stain. Custom vanity base in Full Overlay, Reno Style Drawer in Matching Maple with Bedrock Stain. Vanity Countertop is Everest Quartzite.
Bench Area: Mouser/Centra Cabinetry with flush inset, Reno Style doors/drawers with Carbide paint. Custom wood top to match base moulding and benches.
Toy Storage Area: Mouser/Centra Cabinetry with full overlay, Reno door style with Carbide paint. Open drawer storage with roll-out trays and custom floating shelves and base moulding.

Birchwood Construction had the pleasure of working with Jonathan Lee Architects to revitalize this beautiful waterfront cottage. Located in the historic Belvedere Club community, the home's exterior design pays homage to its original 1800s grand Southern style. To honor the iconic look of this era, Birchwood craftsmen cut and shaped custom rafter tails and an elegant, custom-made, screen door. The home is framed by a wraparound front porch providing incomparable Lake Charlevoix views.
The interior is embellished with unique flat matte-finished countertops in the kitchen. The raw look complements and contrasts with the high gloss grey tile backsplash. Custom wood paneling captures the cottage feel throughout the rest of the home. McCaffery Painting and Decorating provided the finishing touches by giving the remodeled rooms a fresh coat of paint.
Photo credit: Phoenix Photographic
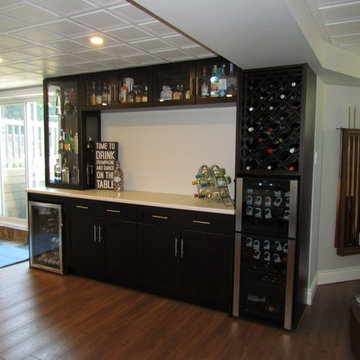
This floor to ceiling bar contains a perfect amount of texture & materials with the wood and glass cabinets giving it a unique custom look.
Green, Grey Home Bar Ideas and Designs
7
