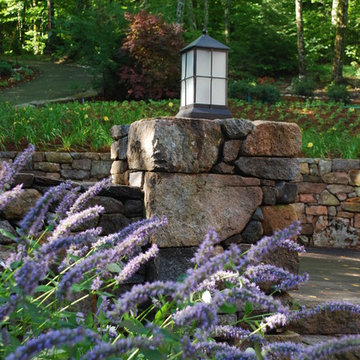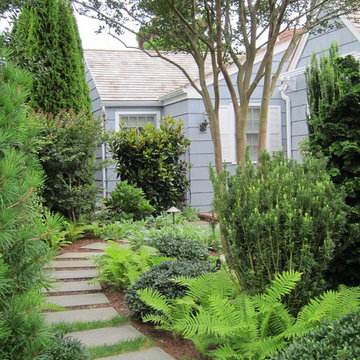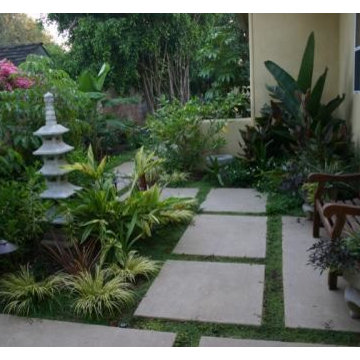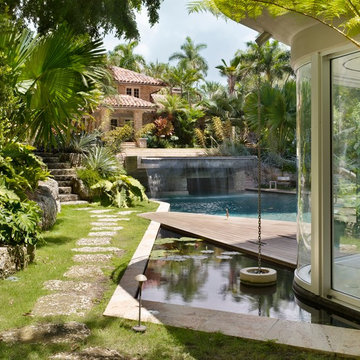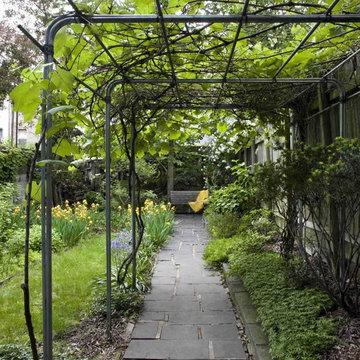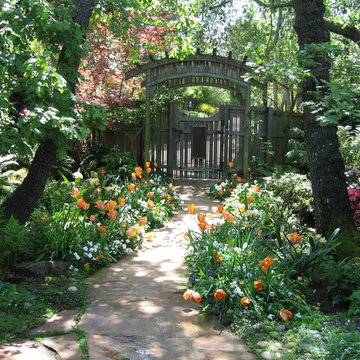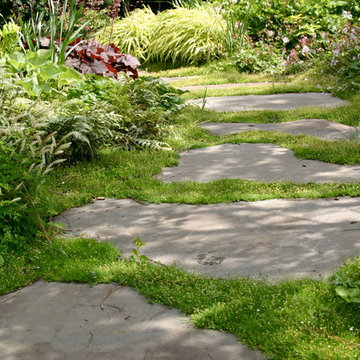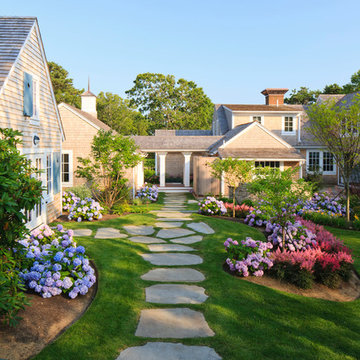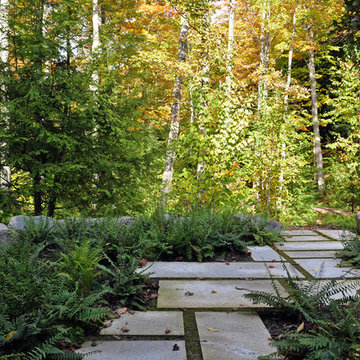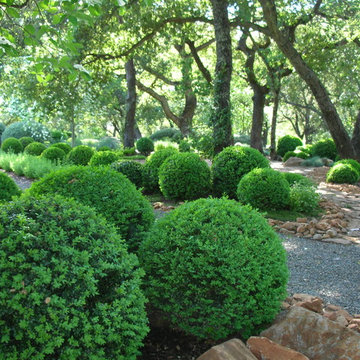Green Fully Shaded Garden Ideas and Designs
Refine by:
Budget
Sort by:Popular Today
81 - 100 of 6,499 photos
Item 1 of 3
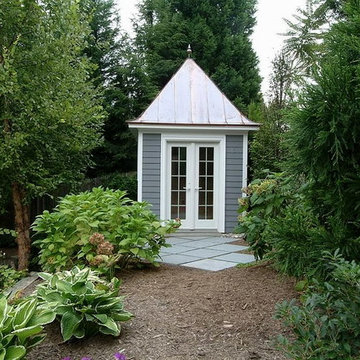
Private studio nestled in with evergreen screen plantings. Flagstone entry area with shade loving plants.
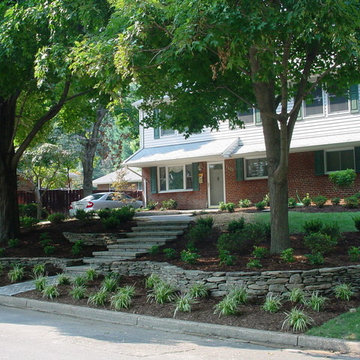
Dry stacked retaining walls are being used to terrace this front yard. We installed a paver front walkway as well through the new shade tolerant landscape plantings.
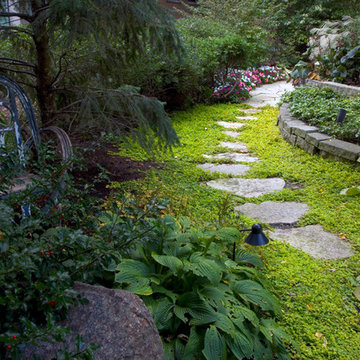
All photos by Linda Oyama Bryan. Home restoration by Von Dreele-Freerksen Construction
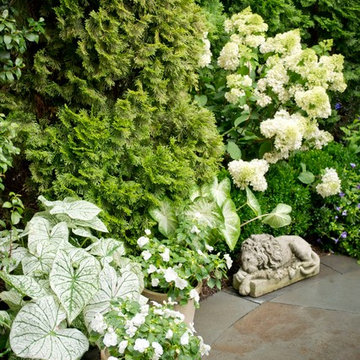
Details like the cast stone lion and the terracotta pots from the clients' personal collection keep the space balanced between formality and personality. Designed by Mary Kirk Menefee; installed and styled by Merrifield Garden Center.
Photo: Mary Kirk Menefee
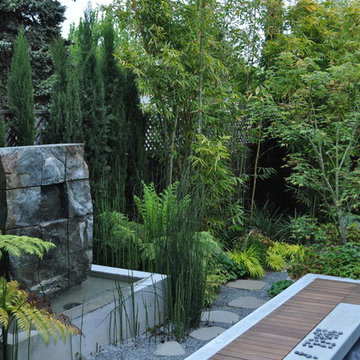
A formidable pallet of Asian style plant species along with traditional bamboo construction and meandering stone and gravel pathways.
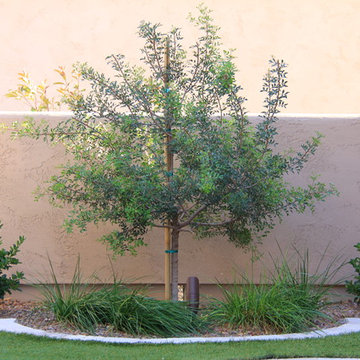
One of the cleanest trees available, a young mastic tree stands as a focal point a the end of the narrow courtyard.
Photos by Meagan Hancock
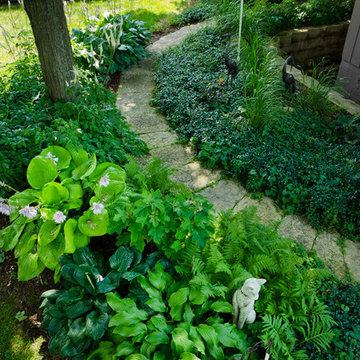
A lannon stone path originating at the garage leads you through the shade garden and into the backyard.
Westhauser Photography
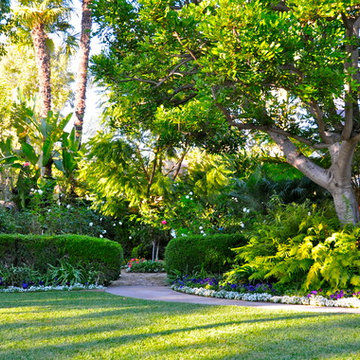
A beautiful home was surrounded by an old and poorly laid out landscape before our firm was called in to evaluate ways to re-organize the spaces and pull the whole look together for the rich and refined tastes of this client. Today they are proud to entertain at poolside where there is now enough space to have over-flowing parties. A vine covered custom wood lattice arbor successfully hides the side of the garage while creating a stunning focal point at the shallow end of the pool. An intimate courtyard garden is just a step outside the Master Bedroom where the sounds of the central water fountain can be heard throughout the house and lush plantings, cobblestone paving and low iron rail accents transport you to New Orleans. The front yard and stone entry now truly reflect this home’s incredible interior and a charming rose garden, that was once an unused lawn area, leads to a secret garden.
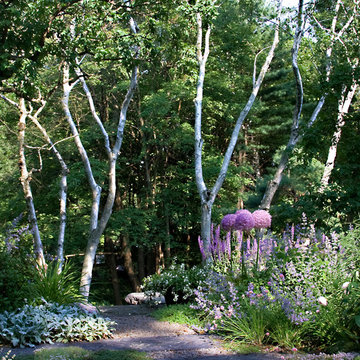
The master plan for this south-facing woodland property celebrates dramatic topography, muscular canopy trees, remnant fieldstone walls, and native stone outcroppings. Sound vegetation management principles guide each phase of installation, and the true character of the woodland is revealed. Stone walls form terraces that traverse native topography, and a meticulously crafted stone staircase provides casual passage to a gently sloping lawn knoll carved from the existing hillside. Lush perennial borders and native plant stands create edges and thresholds, and a crisp palette of traditional and contemporary materials merge––building upon the surrounding topography and site geology.
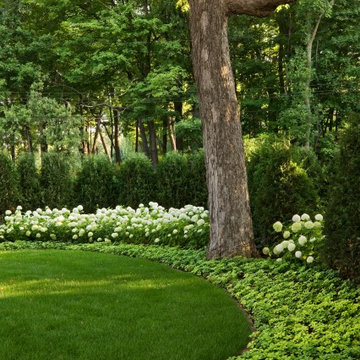
The entire grounds of this Lake Minnetonka home was renovated as part of a major home remodel.
The orientation of the entrance was improved to better align automobile traffic. The new permeable driveway is built of recycled clay bricks placed on gravel. The remainder of the front yard is organized by soft lawn spaces and large Birch trees. The entrance to the home is accentuated by masses of annual flowers that frame the bluestone steps.
On the lake side of the home a secluded, private patio offers refuge from the more publicly viewed backyard.
This project earned Windsor Companies a Grand Honor award and Judge's Choice by the Minnesota Nursery and Landscape Association.
Photos by Paul Crosby.
Green Fully Shaded Garden Ideas and Designs
5
