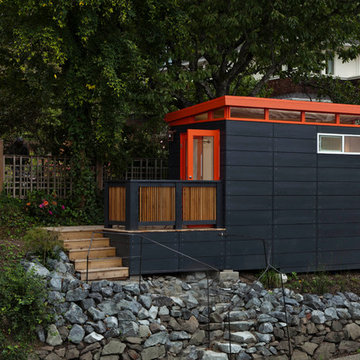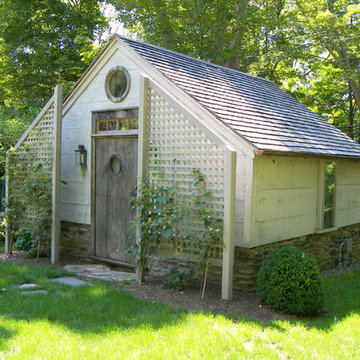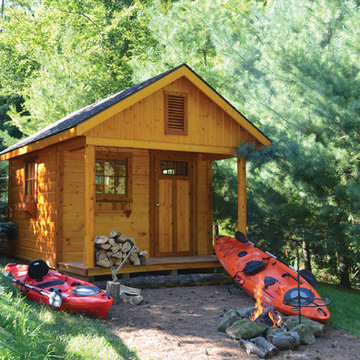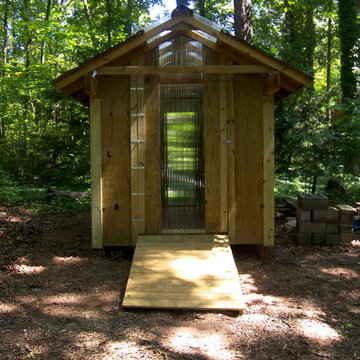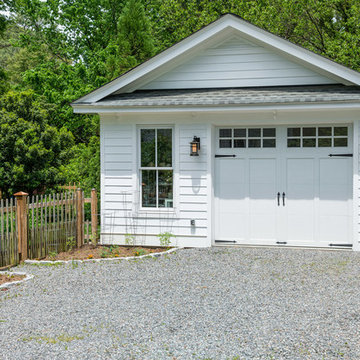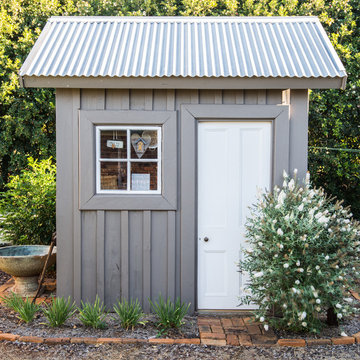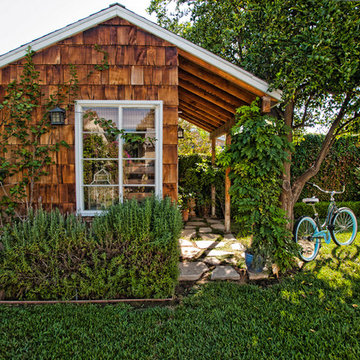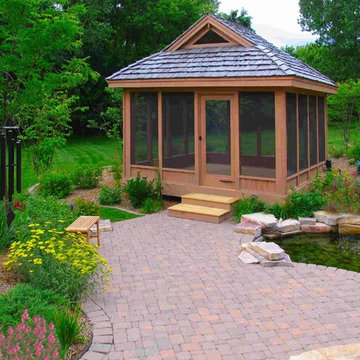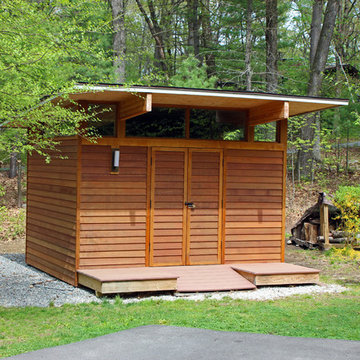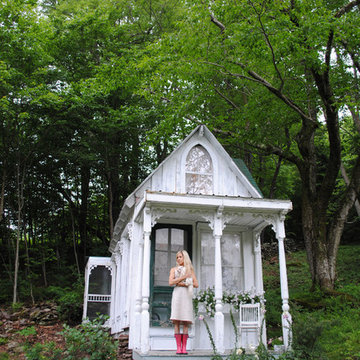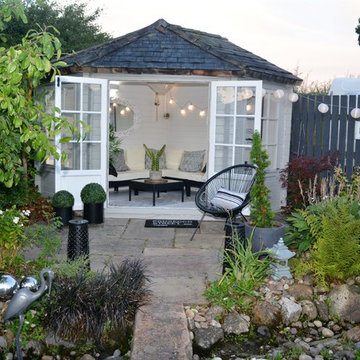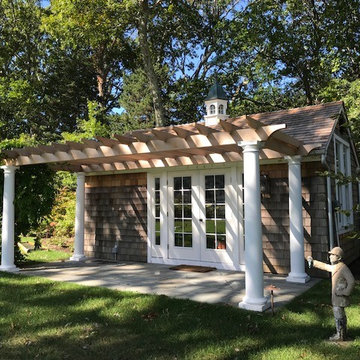Green Detached Garden Shed and Building Ideas and Designs
Refine by:
Budget
Sort by:Popular Today
61 - 80 of 2,101 photos
Item 1 of 3
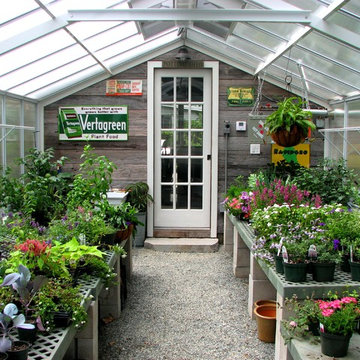
Plastic benches held up by concrete block make a simple benching system. Wire closet shelving adds extra room for plants. 3/8" pea stone floor with drainage pipe beneath keeps the floor dry.
Photo by Bob Trainor
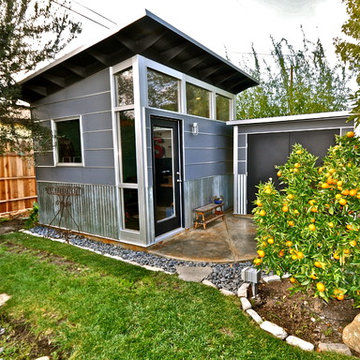
10x12 Studio Shed home office - Lifestyle Interior plus our added height option. The standard height of most models is 8'6" but you can choose to add 1 or even 2 extra feet of ceiling height. Our small kit "Pinyon" sits perpendicular to the office, holding garden tools and other supplies in a 4x8 footprint. The concrete pad, which extends to serve as the interior floor as well, was poured and stained by the home owner once the design phase of his project was complete.
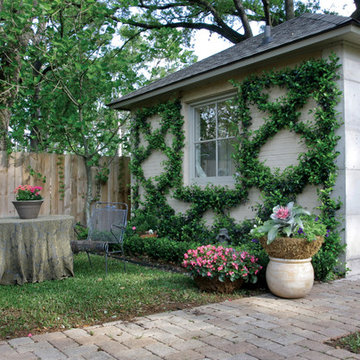
This a later shot of the "little house" -- a wonderful guest quarters with a bath. This space has served as an temporary workspace/studio for an artist displaced from New Orleans by Hurricane Katrina, a virtually sound-proof music studio and a Mancave. Photo by Chad Chenier
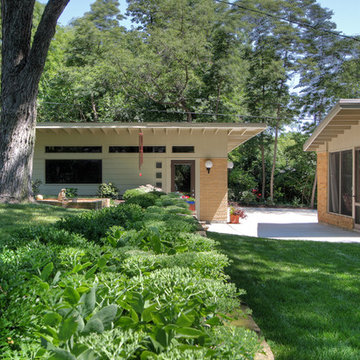
A renowned St. Louis mid-century modern architect's home in St. Louis, MO is now owned by his son, who grew up in the home. The original detached garage was failing.
Mosby architects worked with the architect's original drawings of the home to create a new garage that matched and echoed the style of the home, from roof slope to brick color. This is an example of how gracefully the detached garage echoes the features of the screen porch the architect added to his home in the 1960s.
Photos by Mosby Building Arts.
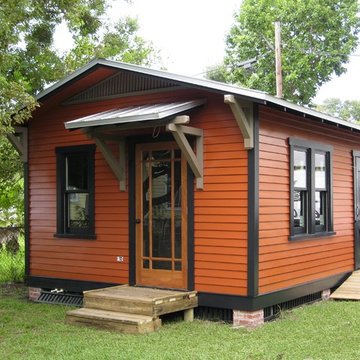
Custom designed 14'x16' Guest Cottage to complement a historic home in Tampa www.HistoricShed.com
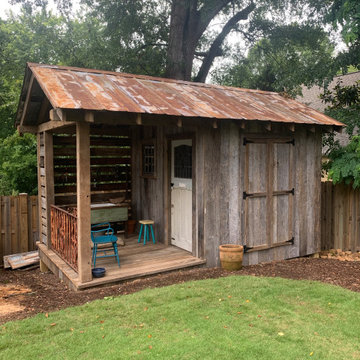
The client's design vision was to recreate the look of an old barn for their backyard garden shed.
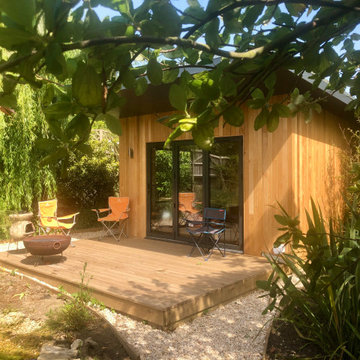
Finished early 2020, This building has been called "The Sunroom" by its new owners.
Used extensively during the good weather of April and May where the owners were in lockdown. The planting is being added to all the time with the sunroom as their inspiration.
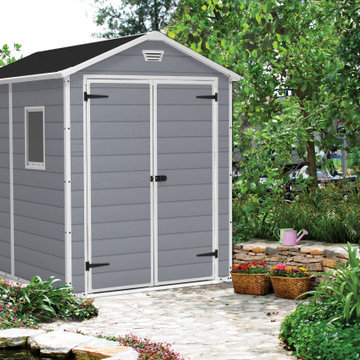
Keep lawn mowers, weed whackers, shovels and other unsightly tools tucked neatly away in the Manor Large Garden Shed. Though built to provide storage, this outdoor depot also adds a stylish feature to your yard with its gray, wood-like finish, white trim and subtle A-frame roof. It is crafted from heavy-duty resin material that resists weather, warping and critters and continues to look good season after season.
Green Detached Garden Shed and Building Ideas and Designs
4
