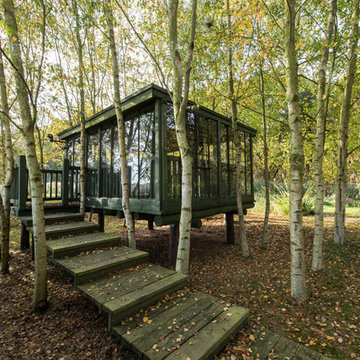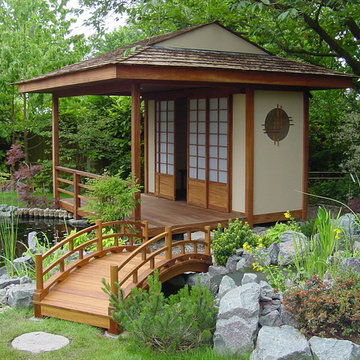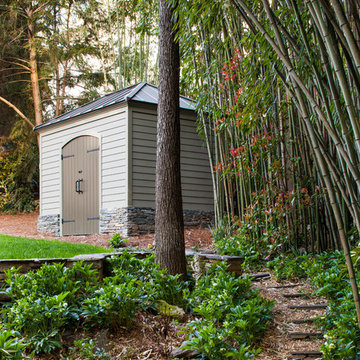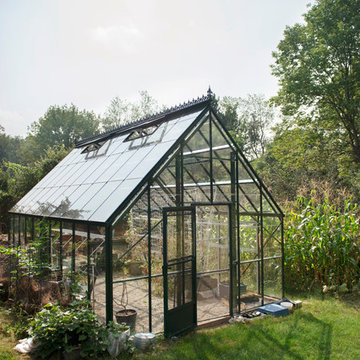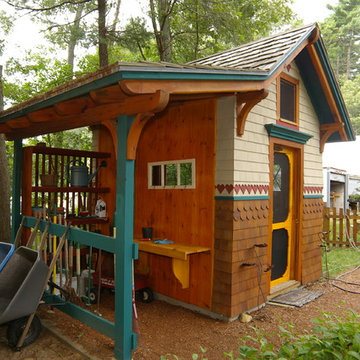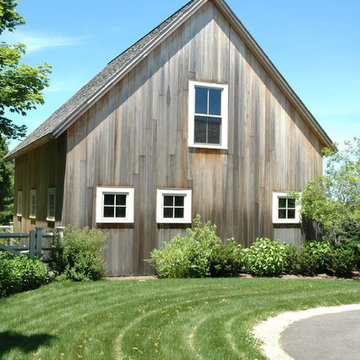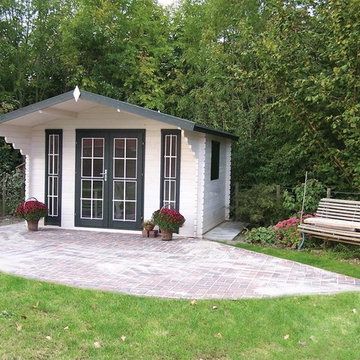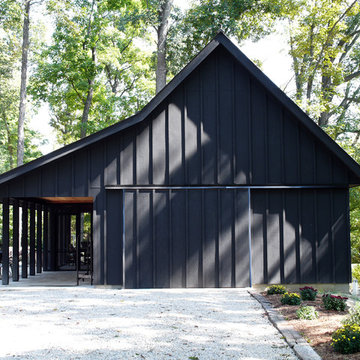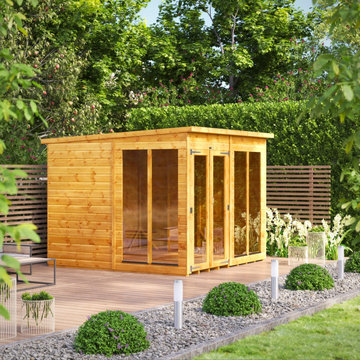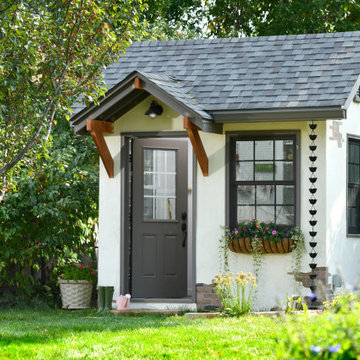Green Detached Garden Shed and Building Ideas and Designs
Refine by:
Budget
Sort by:Popular Today
21 - 40 of 2,102 photos
Item 1 of 3
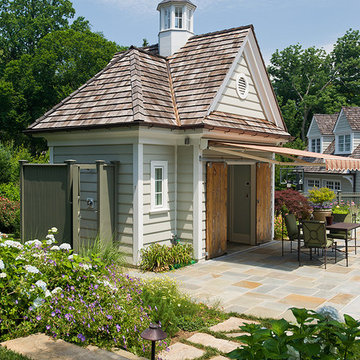
The pool house provides a private space within the pool area, along with an outdoor shower.
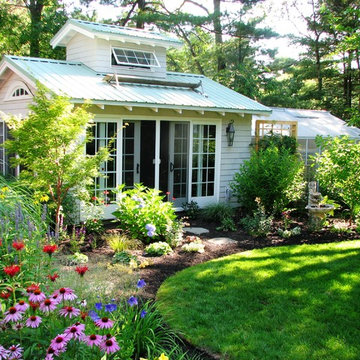
Summer blooming perennials and ornamental grasses frame in the back yard.
Design and photo by Bob Trainor
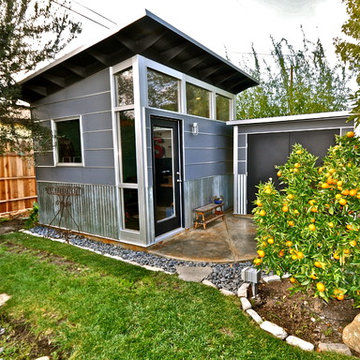
10x12 Studio Shed home office - Lifestyle Interior plus our added height option. The standard height of most models is 8'6" but you can choose to add 1 or even 2 extra feet of ceiling height. Our small kit "Pinyon" sits perpendicular to the office, holding garden tools and other supplies in a 4x8 footprint. The concrete pad, which extends to serve as the interior floor as well, was poured and stained by the home owner once the design phase of his project was complete.
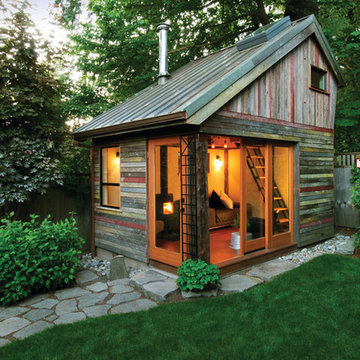
These homeowners added a great flexible space by adding this great little unit in the back yard. Is it a studio? An office? A guest room? All of these and more! The interior opens directly into the back yard and garden by using Krown Lab's ROB ROY sliding barn door hardware on a wall of moveable windows. By designing in this flexibility they really blend the line between living spaces and bring the outdoors in.
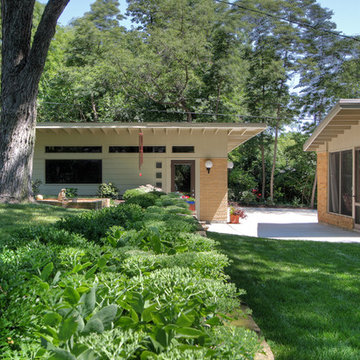
A renowned St. Louis mid-century modern architect's home in St. Louis, MO is now owned by his son, who grew up in the home. The original detached garage was failing.
Mosby architects worked with the architect's original drawings of the home to create a new garage that matched and echoed the style of the home, from roof slope to brick color. This is an example of how gracefully the detached garage echoes the features of the screen porch the architect added to his home in the 1960s.
Photos by Mosby Building Arts.
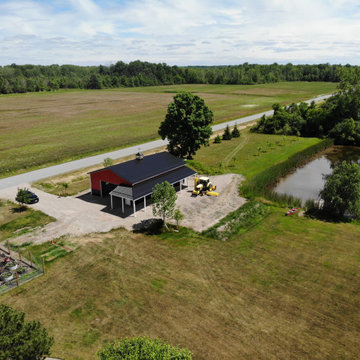
With its impressive 1,536-square-feet of interior space, this pole barn offers unparalleled storage and versatility. The attached lean-to provides an additional 384-square-feet of covered storage, ensuring ample room for all their storage needs. The barn's exterior is adorned with Everlast II™ steel siding and roofing, showcasing a vibrant red color that beautifully contrasts with the black wainscoting and roof, creating an eye-catching aesthetic perfect of the Western New York countryside.
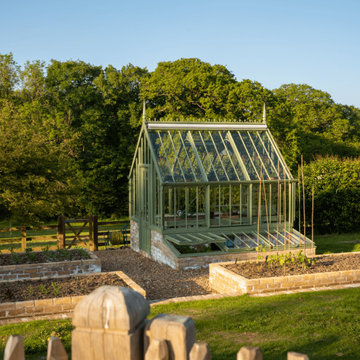
Our clients purchased their fourth Alitex greenhouse, this time a Hidcote, for their garden designed by Chelsea Flower Show favourite Darren Hawkes.
Powder coated in Sussex Emerald’, the Hidcote sits perfectly in this beautiful valley, just a handful of miles from the Atlantic Coast.
The kitchen garden was designed around the Hidcote greenhouse, which included raised borders, built in the same heritage bricks as the base of the greenhouse.
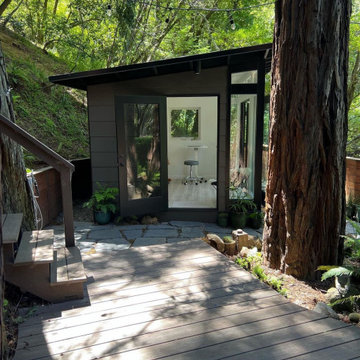
An Ethereal Escape?????✨
Immersed in nature, thoughtfully placed within a redwood garden, and full of crisp mountain air & natural light – this Artist’s studio emanates an atmosphere of inspiration?
Featured Studio Shed:
• 10x12 Signature Series
• Rich Espresso lap siding
• Tricorn Black doors
• Tricorn Black eaves
• Dark Bronze Aluminum
• Sandcastle Oak flooring
Design your dream art studio with ease online at shop.studio-shed.com (laptop/tablet recommended)
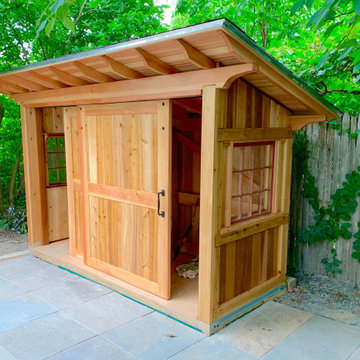
Concealed sliding doors (Fir & cedar), Fir headers and rafters, T&G cedar siding, bluestone threshold and pathway.
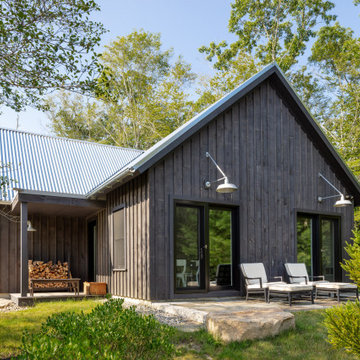
Guest Cottage /
Photographer: Robert Brewster Photography /
Architect: Matthew McGeorge, McGeorge Architecture Interiors
Green Detached Garden Shed and Building Ideas and Designs
2
