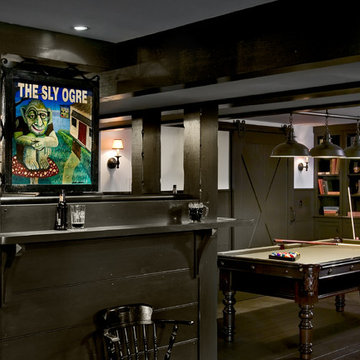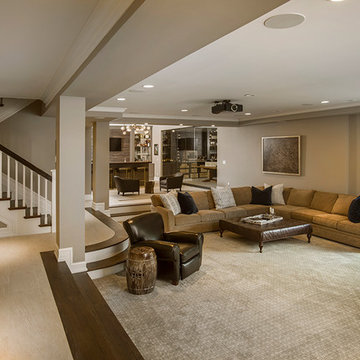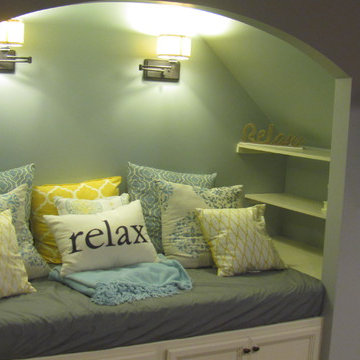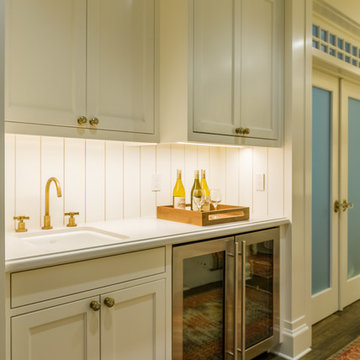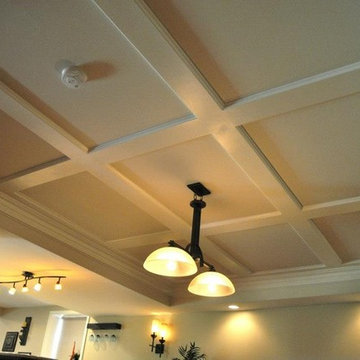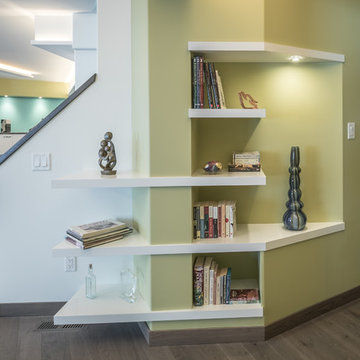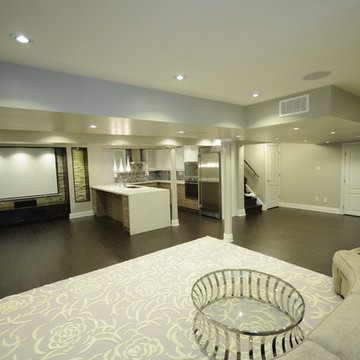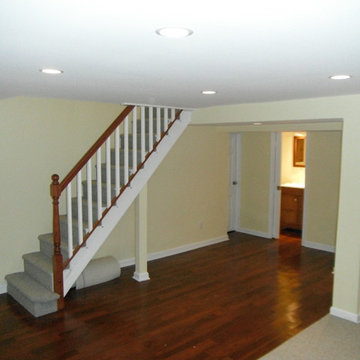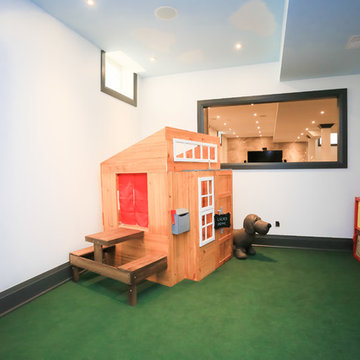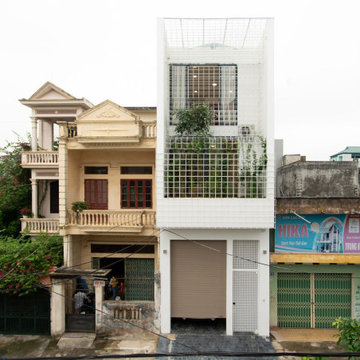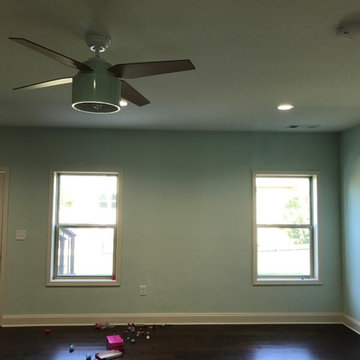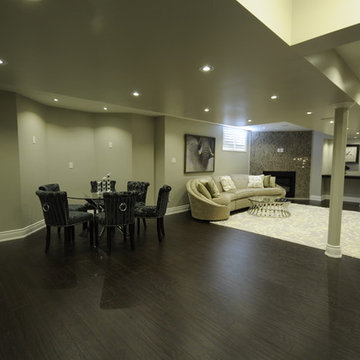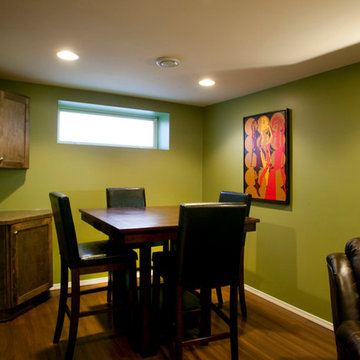Green Basement with Dark Hardwood Flooring Ideas and Designs
Refine by:
Budget
Sort by:Popular Today
1 - 20 of 24 photos
Item 1 of 3

Large open floor plan in basement with full built-in bar, fireplace, game room and seating for all sorts of activities. Cabinetry at the bar provided by Brookhaven Cabinetry manufactured by Wood-Mode Cabinetry. Cabinetry is constructed from maple wood and finished in an opaque finish. Glass front cabinetry includes reeded glass for privacy. Bar is over 14 feet long and wrapped in wainscot panels. Although not shown, the interior of the bar includes several undercounter appliances: refrigerator, dishwasher drawer, microwave drawer and refrigerator drawers; all, except the microwave, have decorative wood panels.

The use of bulkhead details throughout the space allows for further division between the office, music, tv and games areas. The wall niches, lighting, paint and wallpaper, were all choices made to draw the eye around the space while still visually linking the separated areas together.
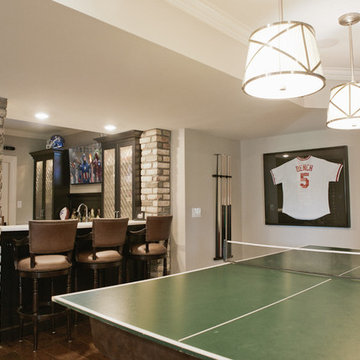
TVs in the living and billiards areas are sure to entertain no matter where your guests go.
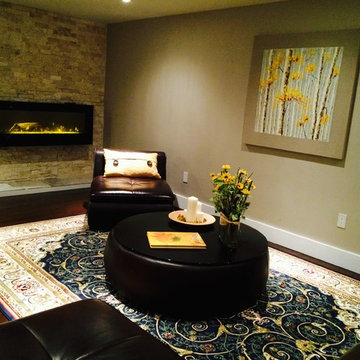
Basement: Comfortable & cosy with brown leather sofas & a stone fireplace, a great place for the family to gather & relax.. Yellow accents, flowers, art & decor pillows add brightness ...Sheila Singer Design
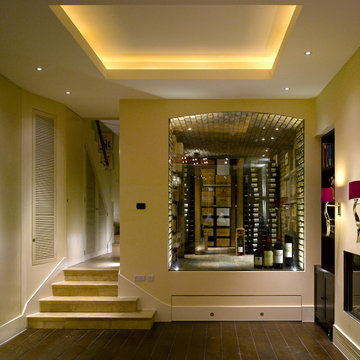
Architecture and Interior Design by PTP Architects; Lighting Design by Sally Storey at Lighting Design International; Works by Martinisation; Photography by Edmund Sumner
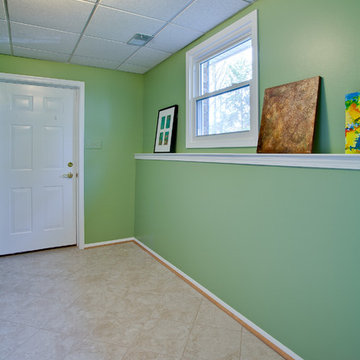
Barbara was using her entry from the garage as a storage space, but now it is a bright welcoming entry into her family room. A great way to start and finish her day.
Green Basement with Dark Hardwood Flooring Ideas and Designs
1

