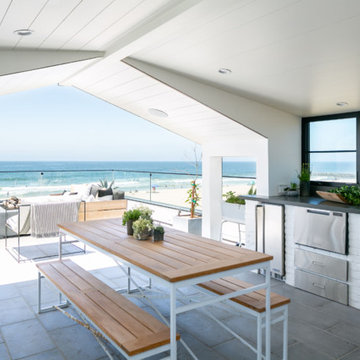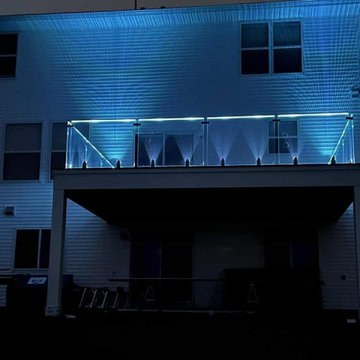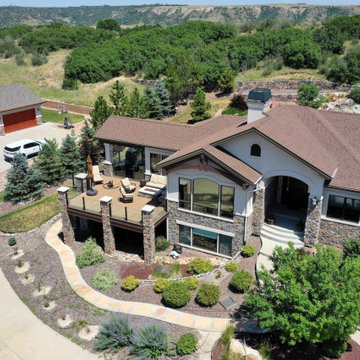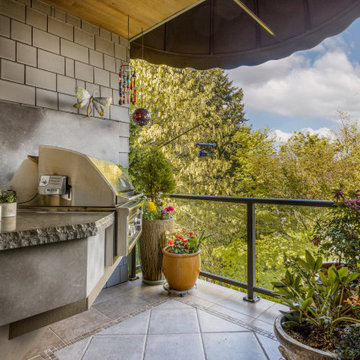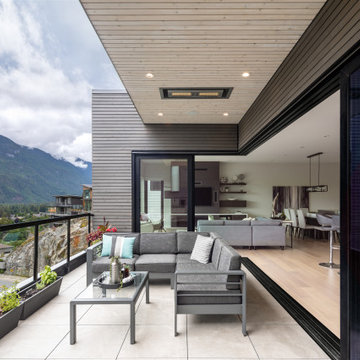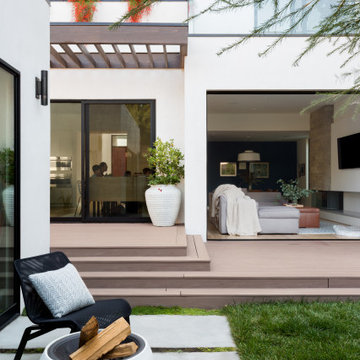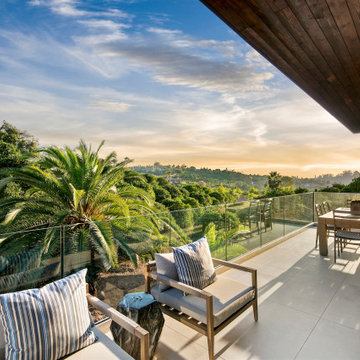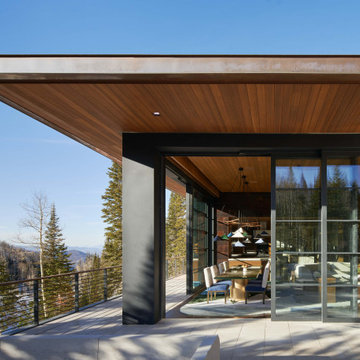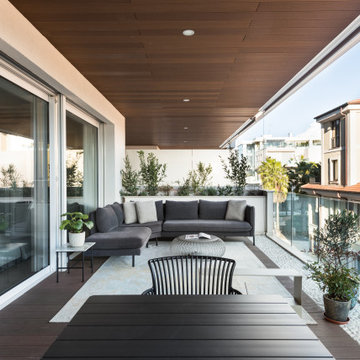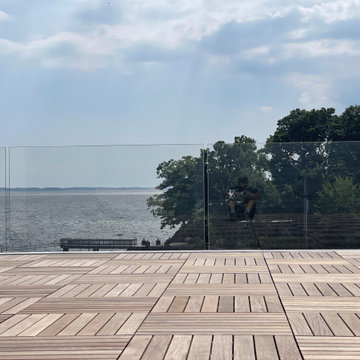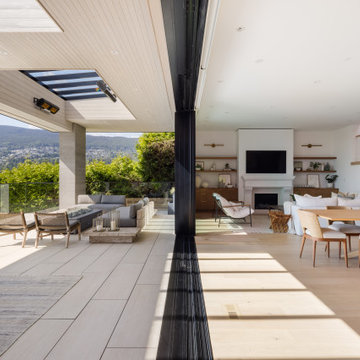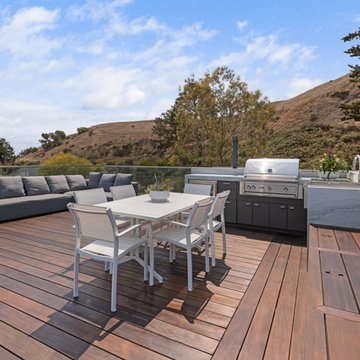Glass Railing Terrace Ideas and Designs
Refine by:
Budget
Sort by:Popular Today
101 - 120 of 942 photos
Item 1 of 2
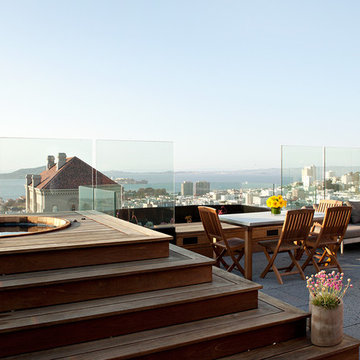
A complete interior remodel of a top floor unit in a stately Pacific Heights building originally constructed in 1925. The remodel included the construction of a new elevated roof deck with a custom spiral staircase and “penthouse” connecting the unit to the outdoor space. The unit has two bedrooms, a den, two baths, a powder room, an updated living and dining area and a new open kitchen. The design highlights the dramatic views to the San Francisco Bay and the Golden Gate Bridge to the north, the views west to the Pacific Ocean and the City to the south. Finishes include custom stained wood paneling and doors throughout, engineered mahogany flooring with matching mahogany spiral stair treads. The roof deck is finished with a lava stone and ipe deck and paneling, frameless glass guardrails, a gas fire pit, irrigated planters, an artificial turf dog park and a solar heated cedar hot tub.
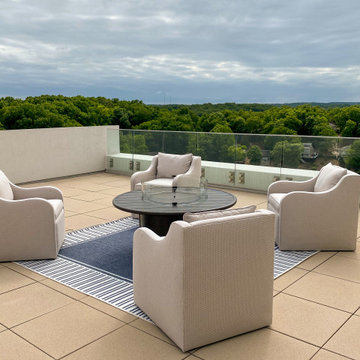
The rooftop terrace and outdoor entertainment area has multiple different seating areas to enjoy the 360 views of the lake.
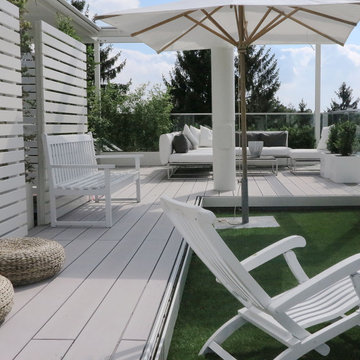
Dachterrasse mit vielen gemütlichen Sitzplätzen auf moderner Terrasse. Bodenbelag sind die mehrfach prämierten, wetterfesten Premium WPC Dielen von MYDECK, das Geländer der Dachterrasse ist aus Glas.
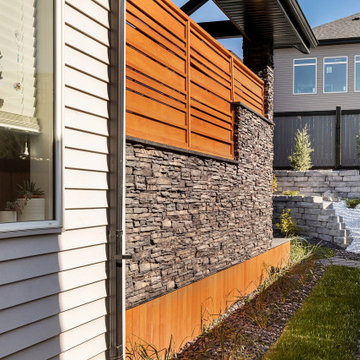
Our clients wanted to create a backyard area to hang out and entertain with some privacy and protection from the elements. The initial vision was to simply build a large roof over one side of the existing deck while providing a little privacy. It was important to them to carefully integrate the new covered deck roofline into the existing home so that it looked it was there from day one. We had our partners at Draw Design help us with the initial drawings.
As work progressed, the scope of the project morphed into something more significant. Check out the outdoor built-in barbecue and seating area complete with custom cabinets, granite countertops, and beautiful outdoor gas fireplace. Stone pillars and black metal capping completed the look giving the structure a mountain resort feel. Extensive use of red cedar finished off the high ceilings and privacy screen. Landscaping and a new hot tub were added afterwards. The end result is truly jaw-dropping!
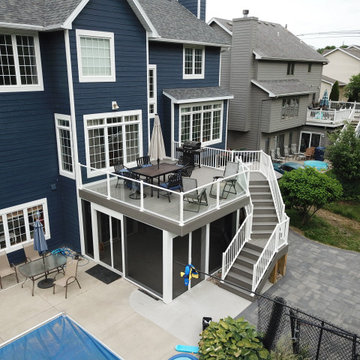
New Composite Timbertech Deck with Westbury Glass Railing, Below is with Trex Rain Escape and Azek Beadboard Ceiling, Phantom Sliding Screen Door, ScreenEze Screens
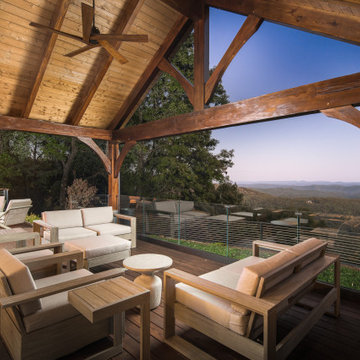
Outdoor living area with amazing views. Custom deck with glass railings to maximize scenery.
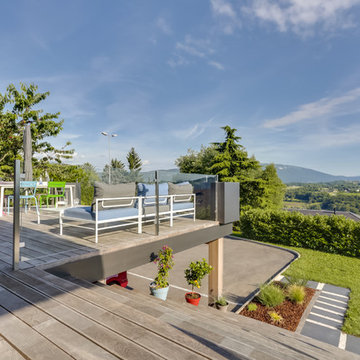
Seuls les 2 cubes anthracites (pour de futurs arbustes) viennent marquer la fin de la terrasse. Toutes les autres "barrières" ont été traitées de façon transparentes pour connecter encore plus la terrasse au reste de la nature qu'offre la vue.
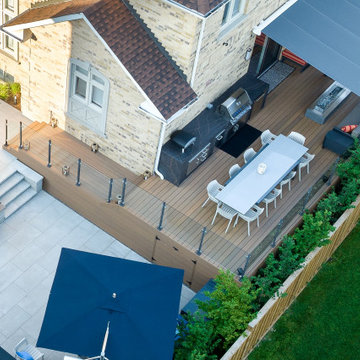
The home’s original small wood deck with picnic table was replaced with a much larger version in low maintenance composite wood surrounded by glass railings. It handily accommodates a dining table for ten, a lounge area with gas fire table and a custom outdoor barbecue station.
Glass Railing Terrace Ideas and Designs
6
