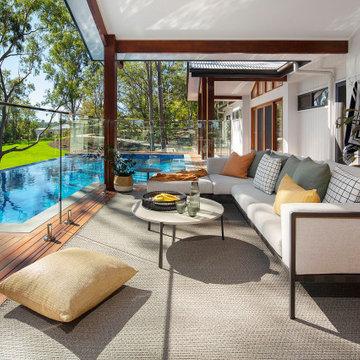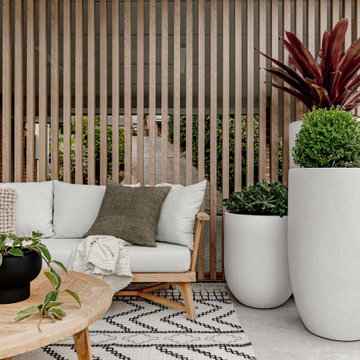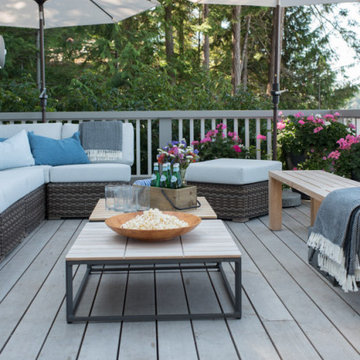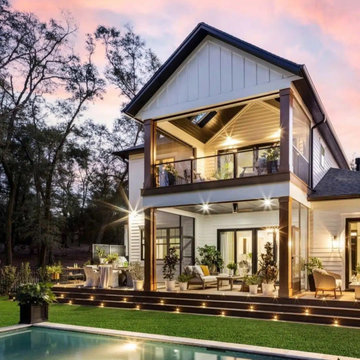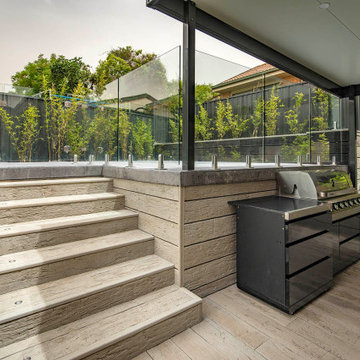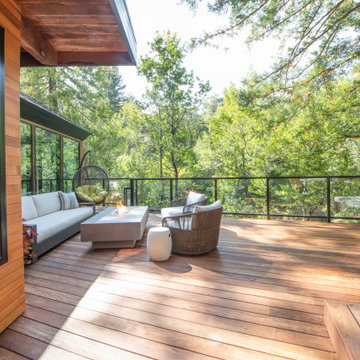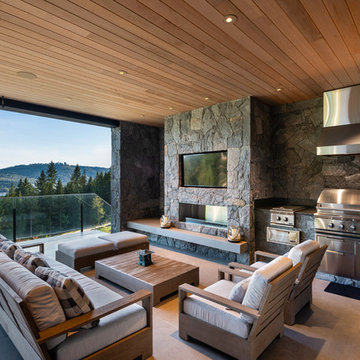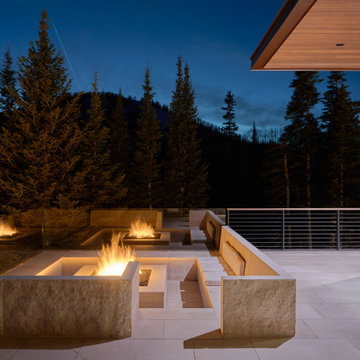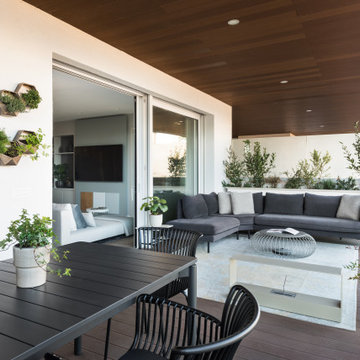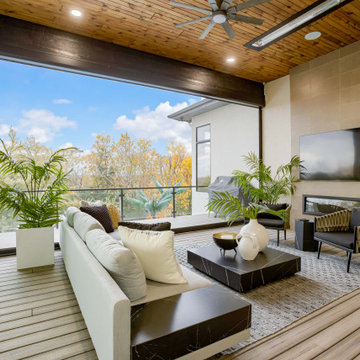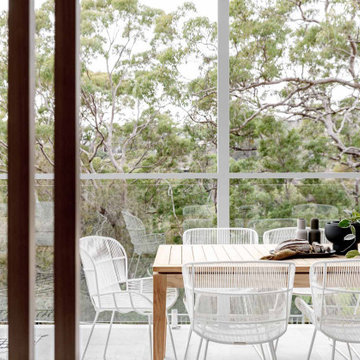Glass Railing Terrace Ideas and Designs
Refine by:
Budget
Sort by:Popular Today
41 - 60 of 942 photos
Item 1 of 2
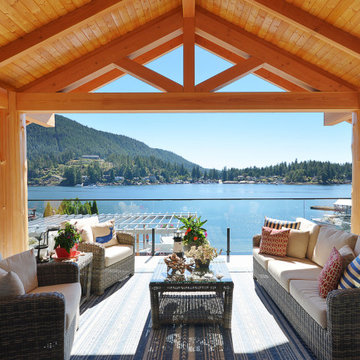
Newly renovated covered deck with added log posts, timber truss, timber rafters, a vaulted ceiling and french doors from the living room.
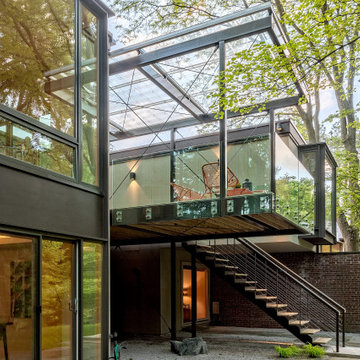
The boxy forms of the existing exterior are balanced with the new deck extension. Builder: Meadowlark Design+Build. Architecture: PLY+. Photography: Sean Carter
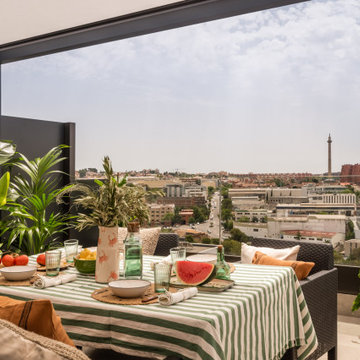
¿Un buen lugar para vivir el verano? La terraza. Y esta ya está lista para disfrutar. Hemos instalado una pérgola retráctil de textil tensado para regular el sol, barbacoa, iluminación suave para las noches de verano y una cocina de exterior donde poder preparar cualquier ensalada fresquita, un poquito de verde que nos ayuda a naturalizar el espacio. Hemos dejado espacio para que los pequeños de la casa puedan jugar, y así como que la cosa no quiere, la mesa ya está lista para juntarse a disfrutar, ¿Te apuntas?
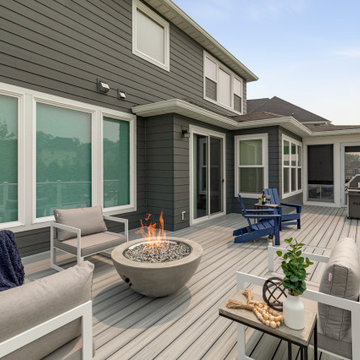
Large outdoor living space with Trex Decking and Afco Glass Paneled Railing. 3 season porch with tile floors, Infratec radiant heaters and SunSpace windows
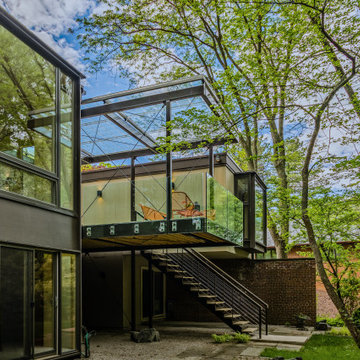
The boxy forms of the existing exterior are balanced with the new deck extension. Builder: Meadowlark Design+Build. Architecture: PLY+. Photography: Sean Carter
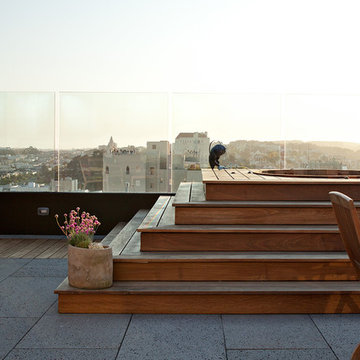
A complete interior remodel of a top floor unit in a stately Pacific Heights building originally constructed in 1925. The remodel included the construction of a new elevated roof deck with a custom spiral staircase and “penthouse” connecting the unit to the outdoor space. The unit has two bedrooms, a den, two baths, a powder room, an updated living and dining area and a new open kitchen. The design highlights the dramatic views to the San Francisco Bay and the Golden Gate Bridge to the north, the views west to the Pacific Ocean and the City to the south. Finishes include custom stained wood paneling and doors throughout, engineered mahogany flooring with matching mahogany spiral stair treads. The roof deck is finished with a lava stone and ipe deck and paneling, frameless glass guardrails, a gas fire pit, irrigated planters, an artificial turf dog park and a solar heated cedar hot tub.
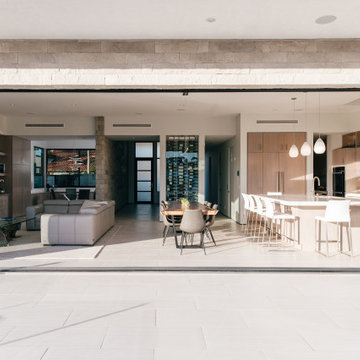
indoor outdoor living is seamless with a fleetwood muli-slide door system and generous tiled waterfront deck
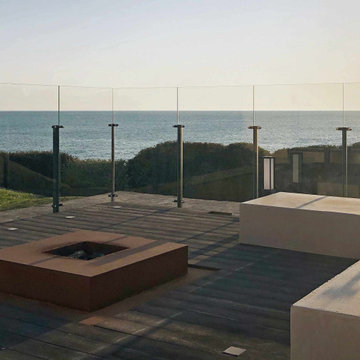
Bel emplacement au-dessus de la mer avec un point de vue exceptionnel, cependant ce n'était pas agréable de rester sur cette terrasse à cause du vent dominant. La solution a été d'installer des pare-vent en verre Menoral™ d'une hauteur de 1,70 m pour se protéger du vent tout en conservant la vue. Le second avantage c'est de redéfinir cet espace et de gagner en confort et chaleur autour de la partie protégée.
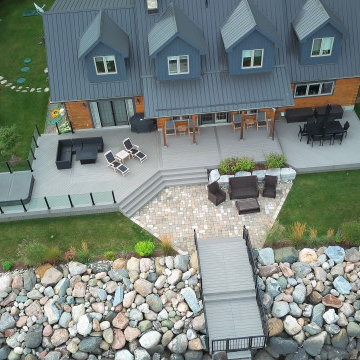
This large backyard makeover places a heavy focus on the deck. Made of high end Azek PVC decking, it will last a lifetime. Go for a swim or simply relax and enjoy the view. Spend some time in the hot tub or enjoy a meal with friends at the outdoor dining table. This project embodies outdoor living and all it was meant to be.
Glass Railing Terrace Ideas and Designs
3
