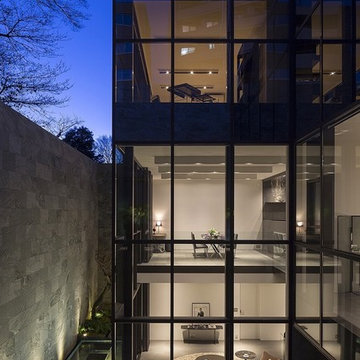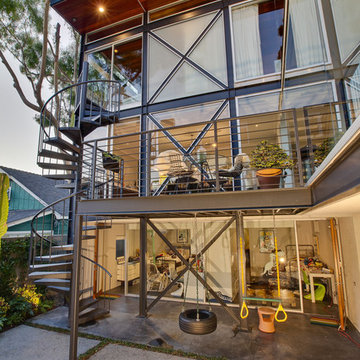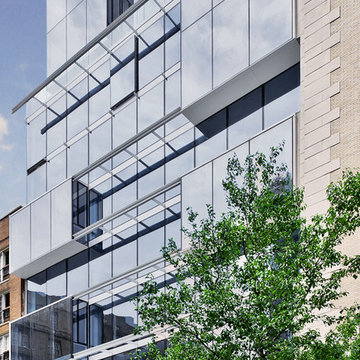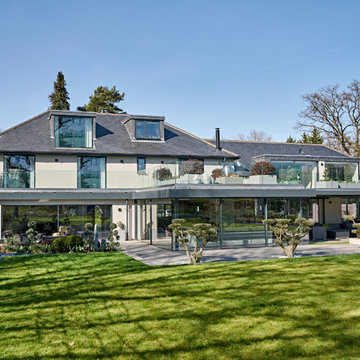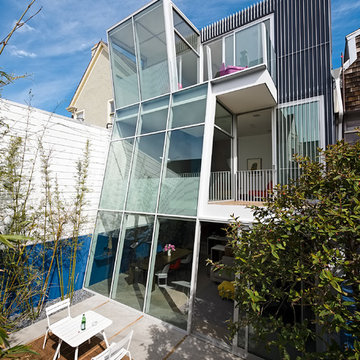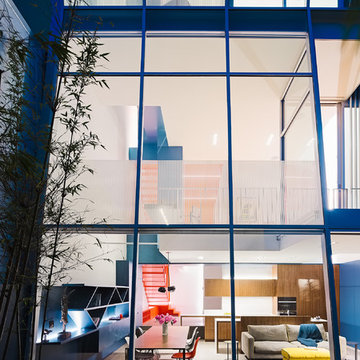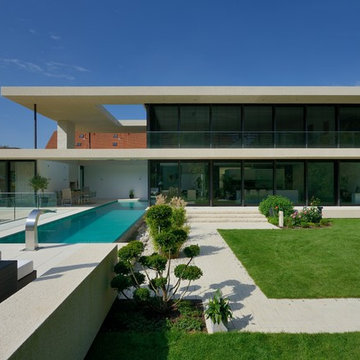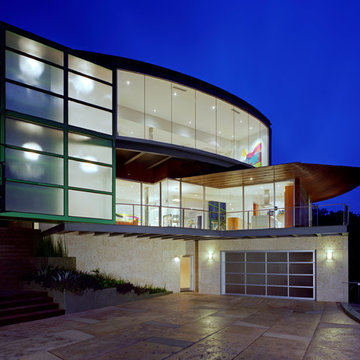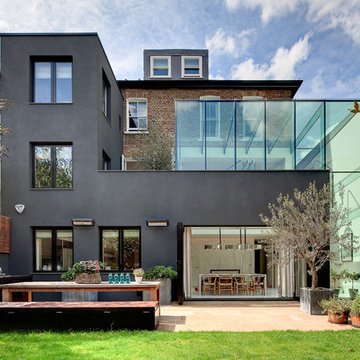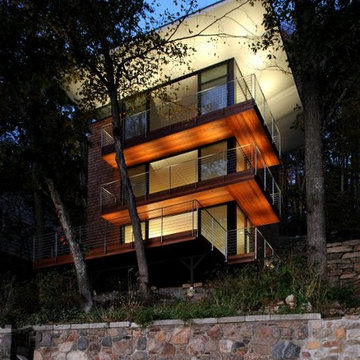Glass House Exterior with Three Floors Ideas and Designs
Refine by:
Budget
Sort by:Popular Today
61 - 80 of 259 photos
Item 1 of 3
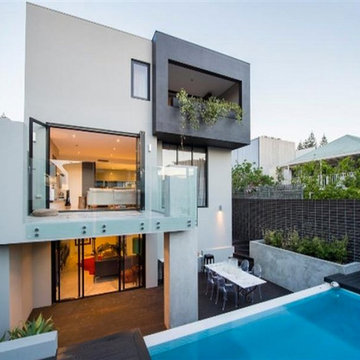
Located forty meters away from renown Cottesloe Beach. This house features a large elevated plunge pool with infinity edge, numerous garden beds, balcony overlooking the backyard attached to the main unified living space and master bedroom covering half of the top level with views to the ocean.
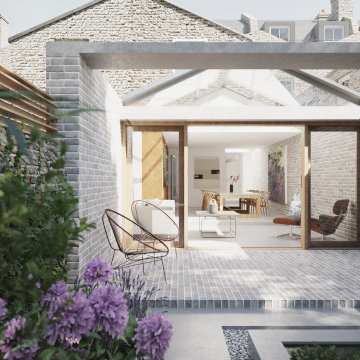
The owners wished to reconfigure the downstairs of their property to create a space which truly connects with their garden. The result is a contemporary take on the classic conservatory. This steel and glass rear extension combines with a side extension to create a light, bright interior space which is as much a part of the garden as it is the house. Using solar control glass and opening roof lights, the space allows for good natural ventilation moderating the temperature during the summer months. A new bedroom will also be added in a mansard roof extension.
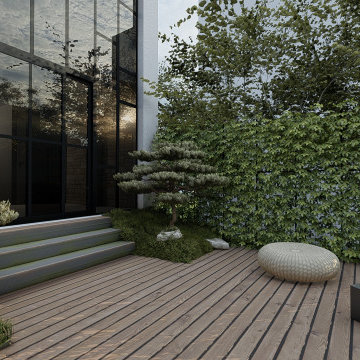
Il est essentiel pour notre agence de créer du lien en combinant nos réalisations avec les styles qui se trouvent proches du site.
Implanté à St-Clous (92), pour ce projet nous avons fortement été inspirés par le quartier de la défense. Un quartier aux allures verticales vitrées, offrant une avancée technologique ingénieuse, puissante et moderne.
Pour réaliser cette extension nous avons dû apporter des solutions, afin de répondre aux problématiques liées à l’exposition plein nord et l’étroitesse de la maison. Rendre celle-ci plus spacieuse et lumineuse en créant un agrandissement vitré sur toute sa hauteur.
Les vitrages légèrement teintés, positionnés en quinconce allient intimité, esthétique et modernité. Un ensemble qui s’accorde parfaitement avec l’aménagement paysager extérieur à l’ambiance zen et contemporaine.
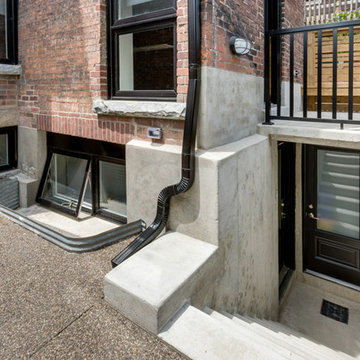
This new stair leads to the basement 2 bedroom apartment. The basement was under pinned, providing am 8' ceiling height
Silverhouse
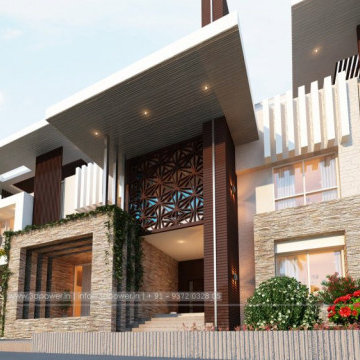
3d Power Presents Another Masterpeice For Our Audience, this Are Some Of Our Modern Bungalows Rendering, this Are Some Of Our Exterior Designs Of Bungalow That Looks Absolutely Beautiful, isn't It? Let Us Know What Do You Think Of This Elevation That We Have Designed For Our Clients.to Have A Look At More Of Our Work Visit Us On 3dpower.in Or Contact:+91 - 9372032805 / +91 - 9527382400 To Enquire If You Want To Design Any Project For You, We Provide Services Such As Architectural Visualization & 3d Walkthrough Animation Studio Having Expertise In 3d Photorealistic Renderings, 3d Architectural Animation, 3d Virtual Tour Walkthrough & Augmented Reality, 3d Interior Rendering & Designing
#bungalow-design,
#bungalow-designs,
#3d-elevation-design,
#bunglow-design,
#best-bungalow-design,
#best-bungalow-designs,
#bungalow-elevation-design,
#bungalow-elevation,
#interior-&-exterior-design-3d,
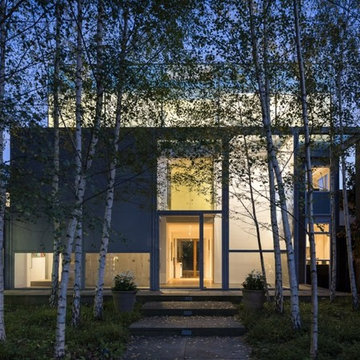
Entrance to house through copse of birch trees, with new double height entrance hall and view through building to rear garden.

外観夜景です。黒いガラスのカーテンウォールの外装で3階は北側斜線、日英規制をクリアしながら曲面の屋根をデザインしています。道路レベルには3台並列駐車のガレージで地下1階になります。
PHOTO:YOSHINORI KOMATSU
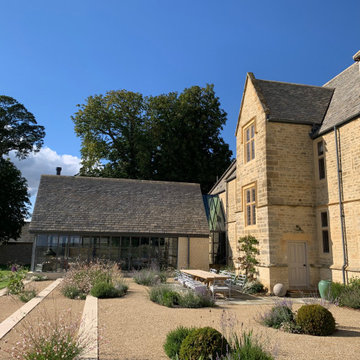
Looking towards the extension on the south west side of the restored farmhouse..
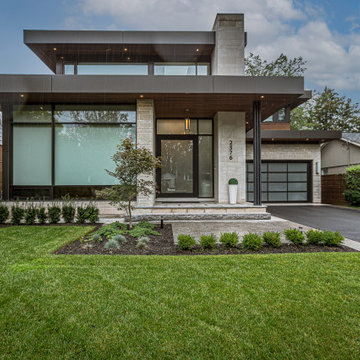
Beautiful layered home, stone and walnut finishes and beautiful landscaping. Large windows all around the homes to have views from every angle.
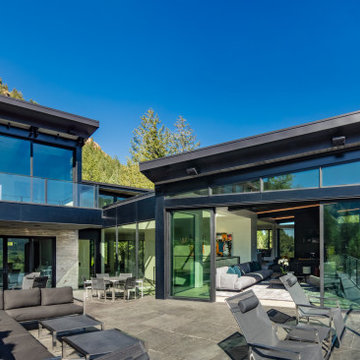
The living space for the Little Cloud residence truly encapsulates the meaning of indoor-outdoor spaces. Lift slide doors from Arcadia provide smooth and reliable operation from interior to exterior. The master and guest master bedrooms also can enjoy the views and exterior living opportunities
Glass House Exterior with Three Floors Ideas and Designs
4
