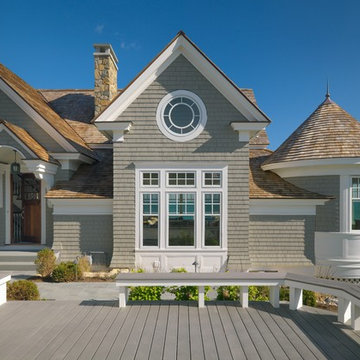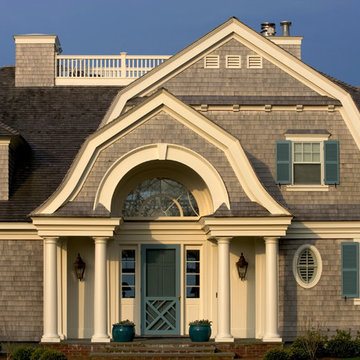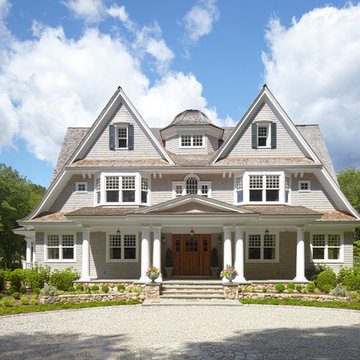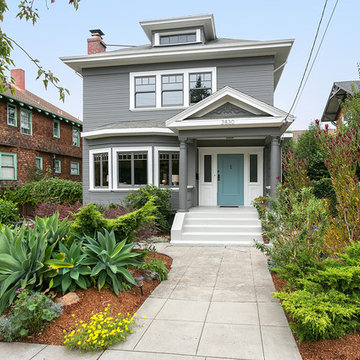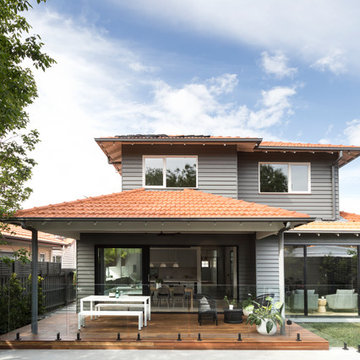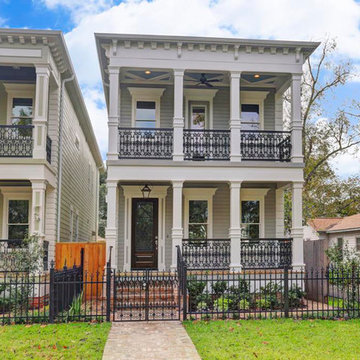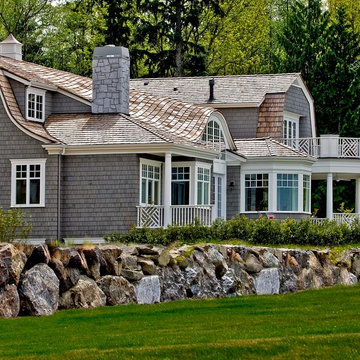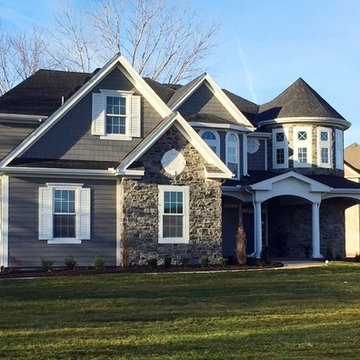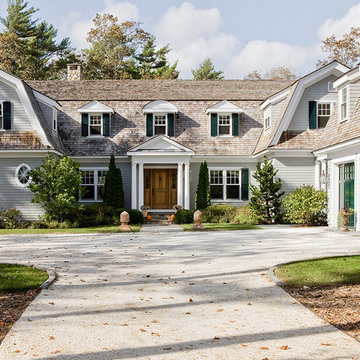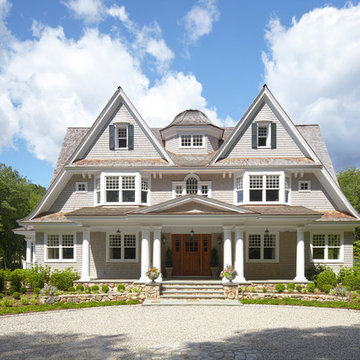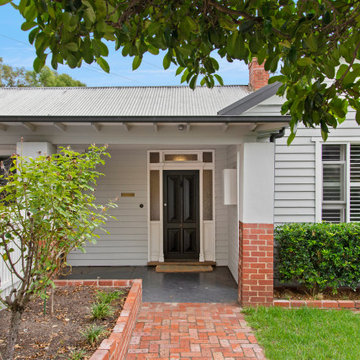Gey Victorian House Exterior Ideas and Designs
Refine by:
Budget
Sort by:Popular Today
81 - 100 of 617 photos
Item 1 of 3
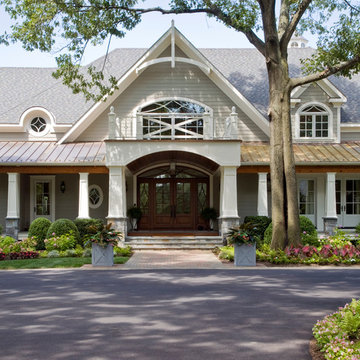
A simple, yet impressive entry, and an octagonal tower. The garage is cocked at a slight angle and is designed to look like the old barn that was converted. Note the way we designed the house to preserve as many trees as possible, giving the house an established feel.
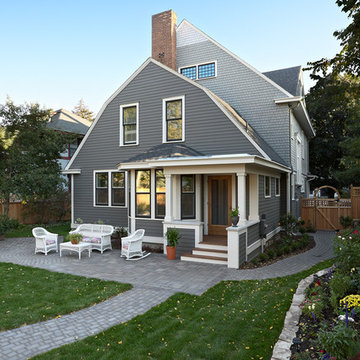
Architecture & Interior Design: David Heide Design Studio
--
Photos: Susan Gilmore
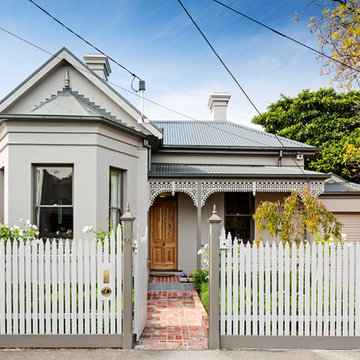
Part of the brief of this house was to revitalise and expand the home to cater for a rapidly growing family and its modern needs.
The result – a six bedroom family home that can once again stand proud and be admired for the next 100 years.
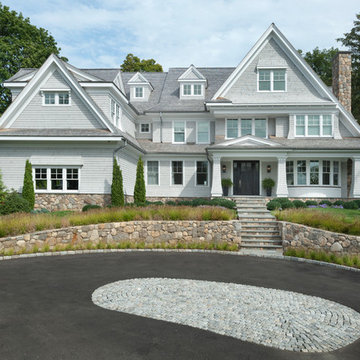
Seamlessly blending classic Nantucket Shingle Style with the clean lines and modern finishes of today, this 10,000 square foot home sits at the end of a private cul-de-sac on a beautifully terraced one acre in the Compo beach area of Westport. This home offers the best in transitional design throughout four impeccably finished levels. Stunning interiors offer 10’ ceilings, five fireplaces, handcrafted millwork, paneling and built-ins and exquisite marble and natural stone finishes.
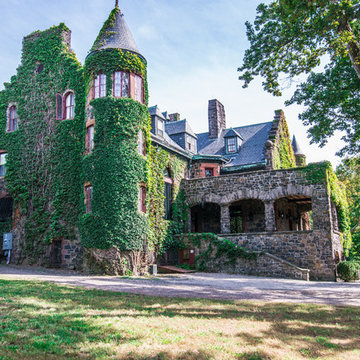
We just finished upgrading this beautiful 15,ooo square foot castle into a smart home paradise! Here is an overview of what we did:
Savant Automation
Audio distribution to 15 zones
4K video distribution to 10 zones
Custom sized and color matched interior James Loudspeakers
Professional wired and wireless network to cover the whole property
Fiber optics connecting gate and outside buildings to the main residence
Advanced 360 degree cameras for day and night surveillance
Luxury landscape speaker system in the pool area
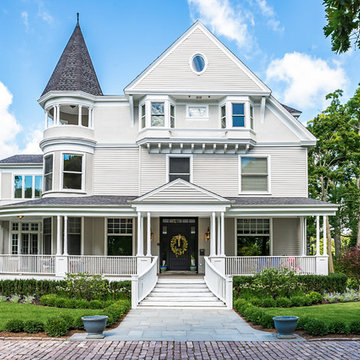
Buffalo Lumber specializes in Custom Milled, Factory Finished Wood Siding and Paneling. We ONLY do real wood.
1x6 Western Red Cedar Clear Vertical Grain Finger Joint Thin Bevel primed

This historic home and coach house in a landmark district on Astor Street was built in the late 1800’s. Originally designed as an 11,000sf single family residence, the home
was divided into nine apartments in the 1960’s and had fallen into disrepair. The new owners purchased the property with a vision to convert the building back to single
family residence for their young family.
The design concept was to restore the limestone exterior to its original state and reconstruct the interior into a home with an open floor plan and modern amenities for entertaining and family living, incorporating vintage details from the original property whenever possible. Program requirements included five bedrooms, all new bathrooms, contemporary kitchen, salon, library, billiards room with bar, home office, cinema, playroom, garage with stacking car lifts, and outdoor gardens with all new landscaping.
The home is unified by a grand staircase which is flooded with natural light from a glass laylight roof. The first level includes a formal entry with rich wood and marble finishes,
a walnut-paneled billiards room with custom bar, a play room, and a separate family entry with mudroom. A formal living and dining room with adjoining intimate salon are located on the second level; an addition at the rear of the home includes a custom deGiulio kitchen and family room. The third level master suite includes a marble bathroom, dressing room, library, and office. The fourth level includes the family bedrooms and a guest suite with a terrace and views of Lake Michigan. The lower level houses a custom cinema. Sustainable elements are seamlessly integrated throughout and include renewable materials, high-efficiency mechanicals and thermal envelope, restored original mahogany windows with new high-performance low-E glass, and a green roof.
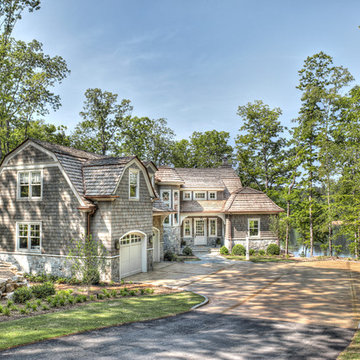
Charming shingle style cottage on South Carolina's Lake Keowee. Cedar shakes with stone accents on this home blend into the natural lake environment. It is sitting on a peninsula lot with wonderful views surrounding.
Gey Victorian House Exterior Ideas and Designs
5
