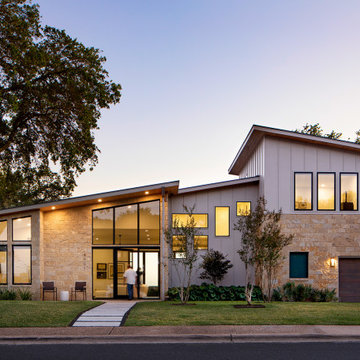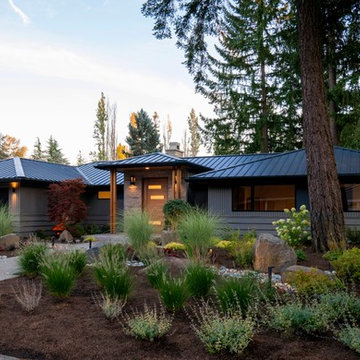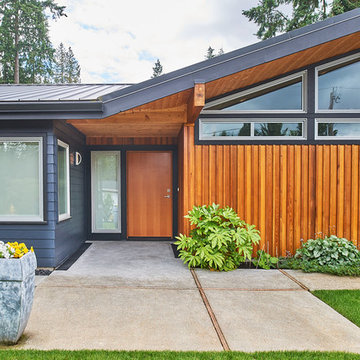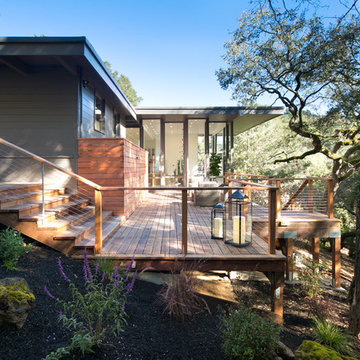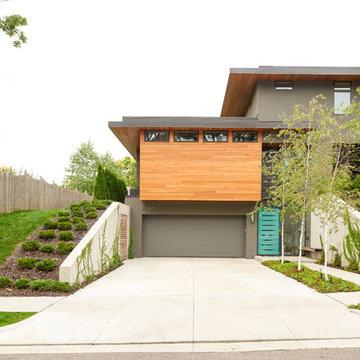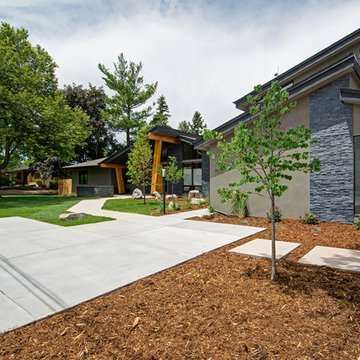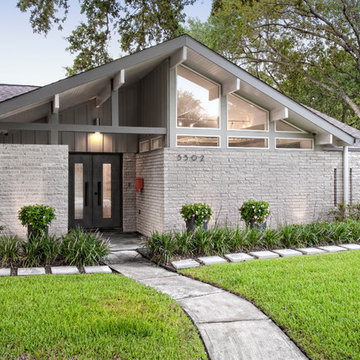Gey Midcentury House Exterior Ideas and Designs
Refine by:
Budget
Sort by:Popular Today
1 - 20 of 1,327 photos
Item 1 of 3

With a grand total of 1,247 square feet of living space, the Lincoln Deck House was designed to efficiently utilize every bit of its floor plan. This home features two bedrooms, two bathrooms, a two-car detached garage and boasts an impressive great room, whose soaring ceilings and walls of glass welcome the outside in to make the space feel one with nature.

Low slung stone gable end walls create the iconic form and frame the glass open areas that bisects the center of the cruciform plan. © Jeffrey Totaro, photographer

The shape of the angled porch-roof, sets the tone for a truly modern entryway. This protective covering makes a dramatic statement, as it hovers over the front door. The blue-stone terrace conveys even more interest, as it gradually moves upward, morphing into steps, until it reaches the porch.
Porch Detail
The multicolored tan stone, used for the risers and retaining walls, is proportionally carried around the base of the house. Horizontal sustainable-fiber cement board replaces the original vertical wood siding, and widens the appearance of the facade. The color scheme — blue-grey siding, cherry-wood door and roof underside, and varied shades of tan and blue stone — is complimented by the crisp-contrasting black accents of the thin-round metal columns, railing, window sashes, and the roof fascia board and gutters.
This project is a stunning example of an exterior, that is both asymmetrical and symmetrical. Prior to the renovation, the house had a bland 1970s exterior. Now, it is interesting, unique, and inviting.
Photography Credit: Tom Holdsworth Photography
Contractor: Owings Brothers Contracting
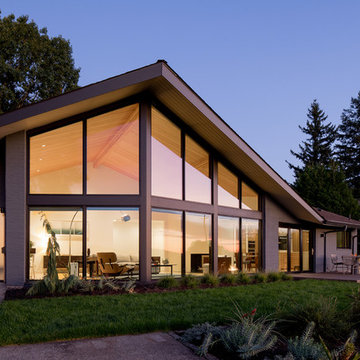
Living room and entryway. The original home was walled and with siding on the upper portion of the living room. We vaulted the ceiling to open the space and expand the view.
Photo: Jeremy Bittermann
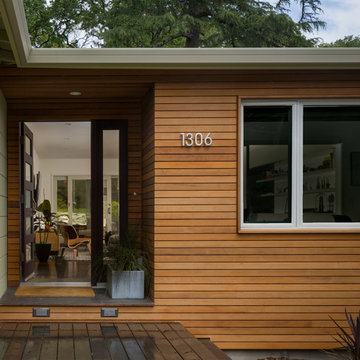
Newly articulated entry. Office on the right was created by enclosing an existing porch.
photos: Scott Hargis
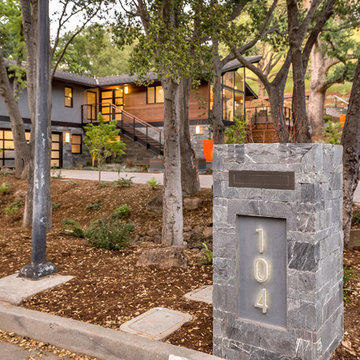
Ammirato Construction's use of K2's Pacific Ashlar thin veneer, is beautifully displayed on many of the walls of this property.
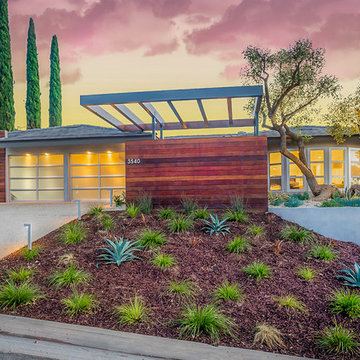
Mangaris wood coupled with aluminum and glass garage doors and windows creates an ultra-modern yet eco-chic design. The linear patterns of the dramatic trellis and façade, garage door, and windows are softened by the rounded planter and drought-resistant landscaping. Hinkley pathway and spot-lights give a warm, soft glow to this progressive design.
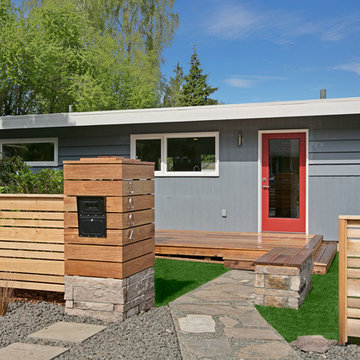
A midcentury modern remodel in Seattle with horizontal plank fencing designed by RE-VOLVE. / Bill Johnson
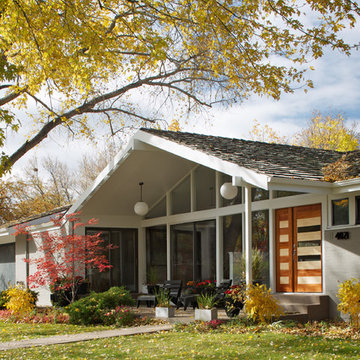
Fully renovated 1969 ranch. New exterior color scheme, and custom designed and built front door made from Mahogany and Maple.
All photography by:
www.davidlauerphotography.com
Gey Midcentury House Exterior Ideas and Designs
1
