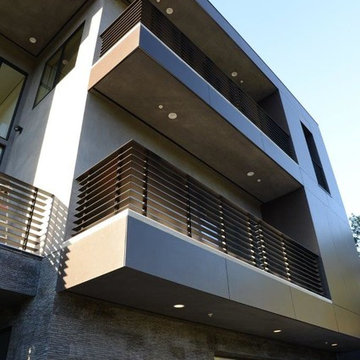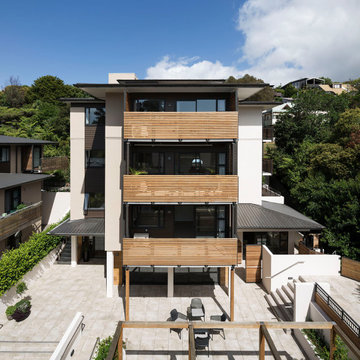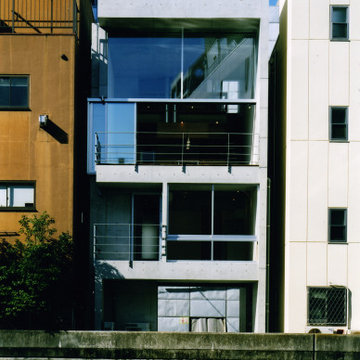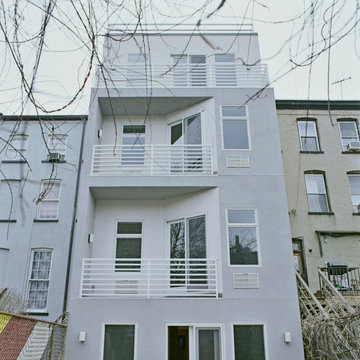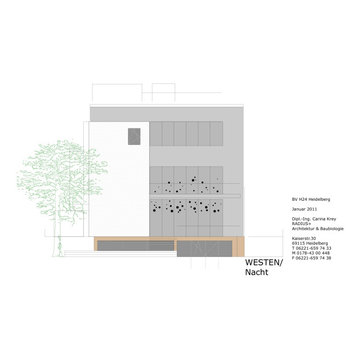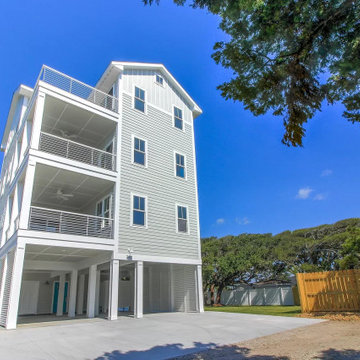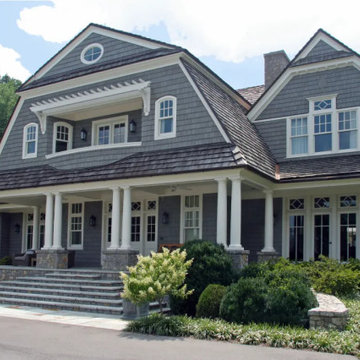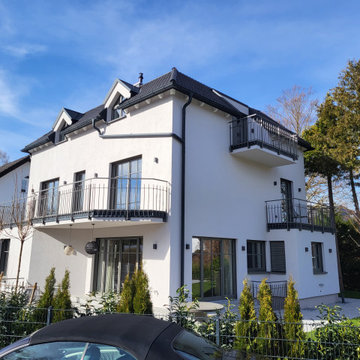Gey House Exterior with Four Floors Ideas and Designs
Refine by:
Budget
Sort by:Popular Today
61 - 80 of 206 photos
Item 1 of 3
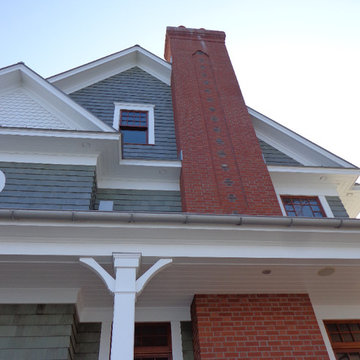
This home features a steeply-pitched, cross-gabled roof that ends in richly patterned surfaces, an ornate masonry chimney, and large and varied natural mahogany windows.
Jim Fiora Photography LLC
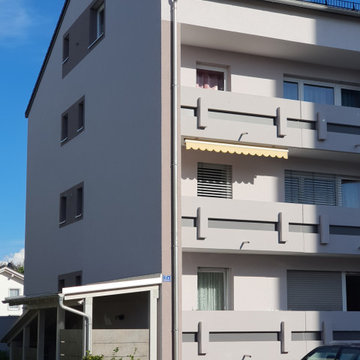
Energetische Sanierung der Fassade
Neugestaltung der Außenanlagen
7 Wohneinheiten
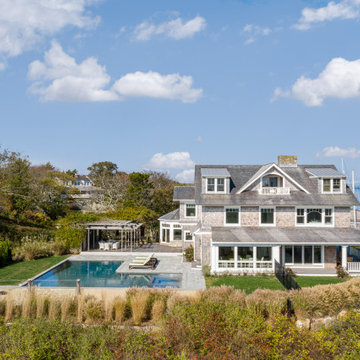
South facade of this with views of Narraganset Bay beyond. George Gary Photography; see website for complete list of team members /credits.
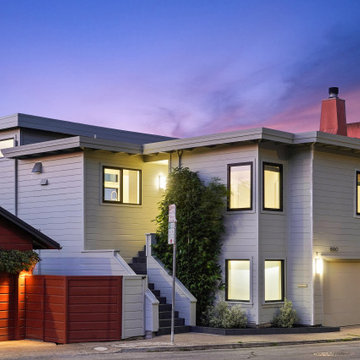
For our client, who had previous experience working with architects, we enlarged, completely gutted and remodeled this Twin Peaks diamond in the rough. The top floor had a rear-sloping ceiling that cut off the amazing view, so our first task was to raise the roof so the great room had a uniformly high ceiling. Clerestory windows bring in light from all directions. In addition, we removed walls, combined rooms, and installed floor-to-ceiling, wall-to-wall sliding doors in sleek black aluminum at each floor to create generous rooms with expansive views. At the basement, we created a full-floor art studio flooded with light and with an en-suite bathroom for the artist-owner. New exterior decks, stairs and glass railings create outdoor living opportunities at three of the four levels. We designed modern open-riser stairs with glass railings to replace the existing cramped interior stairs. The kitchen features a 16 foot long island which also functions as a dining table. We designed a custom wall-to-wall bookcase in the family room as well as three sleek tiled fireplaces with integrated bookcases. The bathrooms are entirely new and feature floating vanities and a modern freestanding tub in the master. Clean detailing and luxurious, contemporary finishes complete the look.
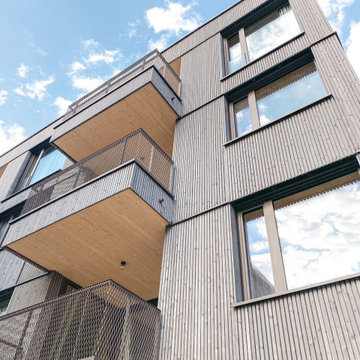
So sieht moderner Holzbau aus!
Dieses viergeschossige Mehrfamilienhaus haben wir im Stadtoval Aalen gebaut - einem modernen Wohnquartier fußläufig zur Innenstadt. Das KfW-40-Gebäude, das von Kayser Architekten aus Aalen geplant wurde, hat sogar die Hugo-Häring-Auszeichnung vom Bund Deutscher Architekten (BDA) sowie eine Auszeichnung beim baden-württembergischen Holzbaupreis 2022 erhalten!
Bei diesem Projekt stammt nicht nur der komplette Holzbau von uns, sondern auch die Holzbauplanung und die Holzfassade.
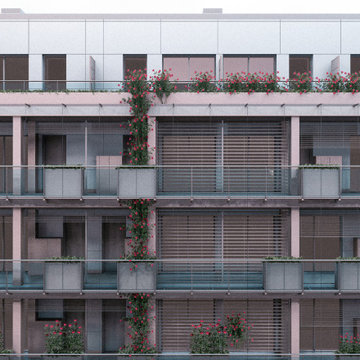
La façade est élaborée avec précision en combinant une modélisation intégrant des piliers en acier et des planchers préfabriqués en béton armé. Cette extension sud-est du bâtiment existant est soigneusement conçue pour fusionner harmonieusement avec l'ensemble architectural, tout en offrant une continuité fluide des circulations à travers l'édifice. Chaque logement bénéficie également d'une extension extérieure dédiée, offrant ainsi à ses résidents un espace supplémentaire à usage personnel. De manière innovante, la conception permet à chaque utilisateur de disposer d'un espace adéquat pour la création d'un jardin vertical, ajoutant une dimension esthétique et fonctionnelle à l'environnement bâti, répondant ainsi aux besoins et aux aspirations individuels.
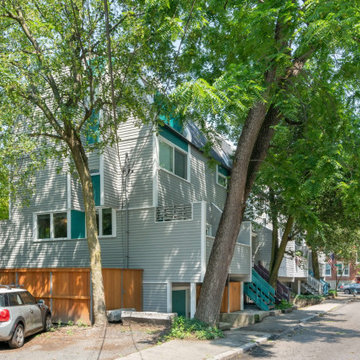
The townhouse is the end unit of 4 houses built in the same style in the 1970's. The green panels were restored to match the original design where each unit had a different feature color.
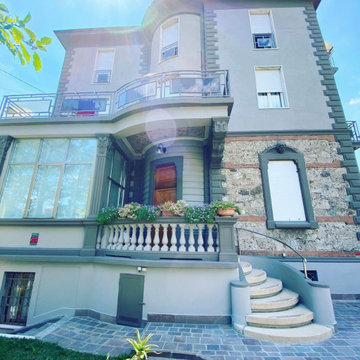
Tinteggiatura esterna dell'immobile con uso di piattaforma per le parti dove non è stato possibile procedere con il ponteggio.
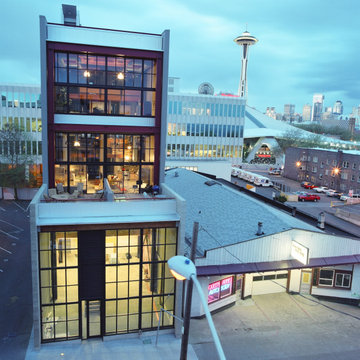
This multi-story urban residence stands as a beacon of modernity in its city environment. Its towering glass façade offers a transparent canvas that not only illuminates the interiors with natural light but also provides a spectacular view of Seattle's iconic landmarks. The vertical design maximizes living space, allowing each floor to serve as a unique vantage point for urban life.
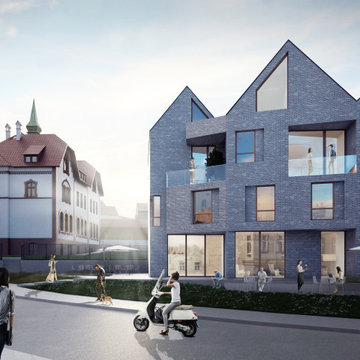
Overall concept design is based on deep consideration of incorporating traditional architectural forms but with a modern interpretation. This allows the new structure to blend in while still expressing contemporary design elements.
Gey House Exterior with Four Floors Ideas and Designs
4

