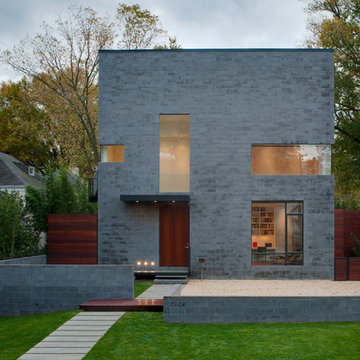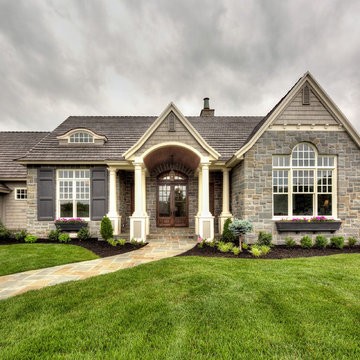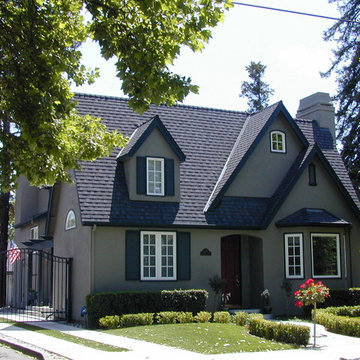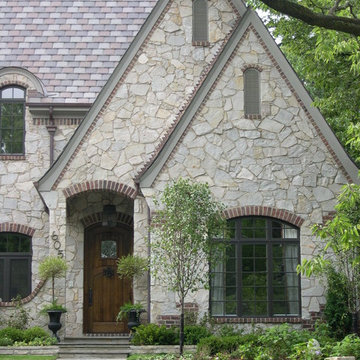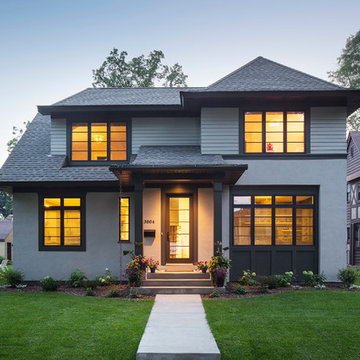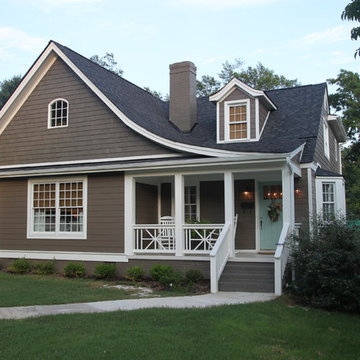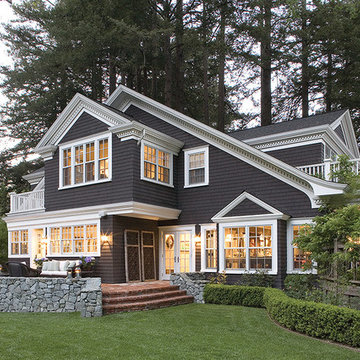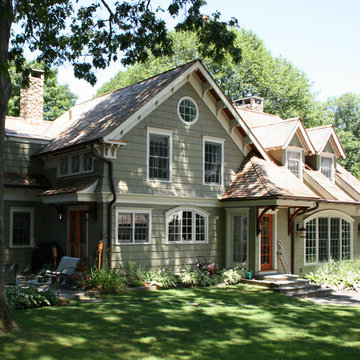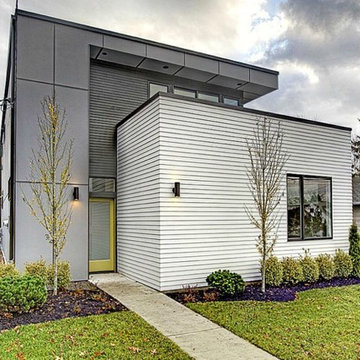Gey Green House Exterior Ideas and Designs
Refine by:
Budget
Sort by:Popular Today
101 - 120 of 18,425 photos
Item 1 of 3
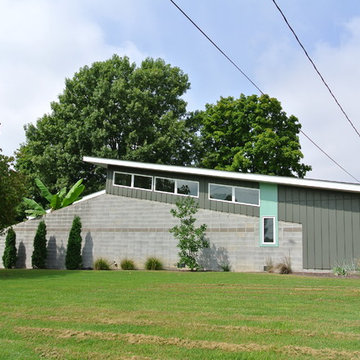
Exterior view of a mid century modern inspired home in Nashville, Tennessee featuring a courtyard with exposed concrete block and clerestory windows.
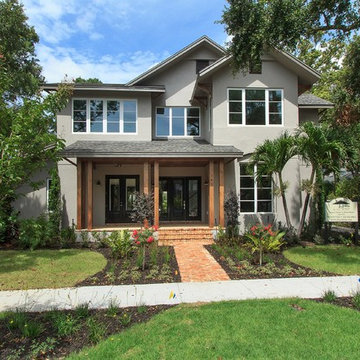
Gorgeous two story transitional style custom home. This 5 bedroom, 4 bath, 2 car garage home is prairie meets modern style located in Orlando Florida. Fabulous curb appeal created by mixed elevation gable and shed roofing, covered front patio entrance incorporating brick walkway and natural wood colored square columns. The modern windows are straight lined and tinted and light gray exterior paint on a smooth stucco exterior add a clean and crisp modern element. Mature trees and well thought landscaping really warm the space and create a quaint and homey atmosphere.
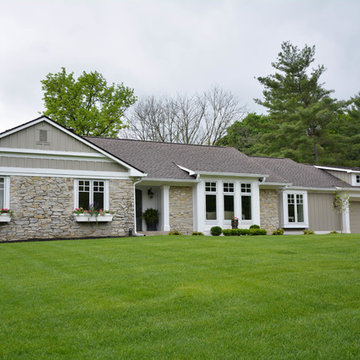
This is a remodel of a 1970's ranch. The shed dormers were added to create height to the horizontal ranch home. New windows with crisp white trim gives this home cottage charm. The taupe board and batten siding compliments the homes original stone exterior. White columns were added to the entry and garage to add architectural detail.
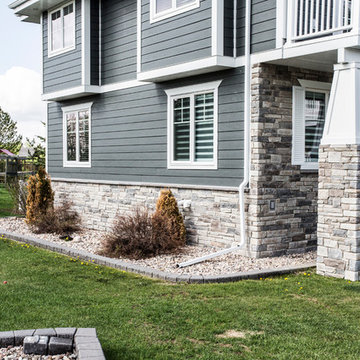
Our client came to us for a major renovation of the old, small house on their property. 10 months later, a brand new 6550 square foot home boasting 6 bedrooms and 6 bathrooms, and a 25 foot vaulted ceiling was completed.
The grand new home mixes traditional craftsman style with modern and transitional for a comfortable, inviting feel while still being expansive and very impressive. High-end finishes and extreme attention to detail make this home incredibly polished and absolutely beautiful.
The exterior design was fine-tuned with many computer-generated models, allowing the homeowners to explore each design and decide on every detail. Exterior finishes including Hardie Board siding, shake gabling, stone veneer, and craftsman style trim.
Photography © Avonlea Photography Studio
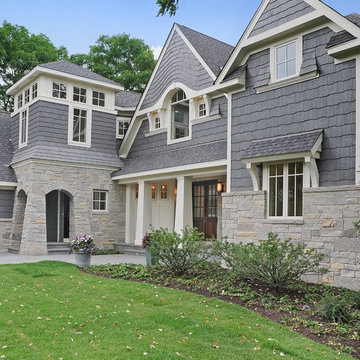
Floor to ceiling windows and wrap around decks combined with an award-winning layout ensure that this custom home captured every possible view of beautiful Lake Benedict!
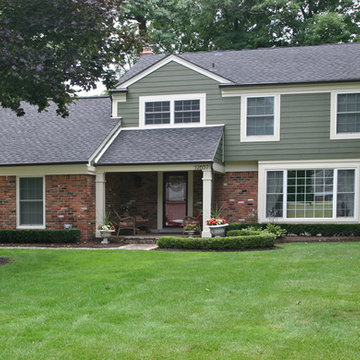
James Hardie siding project in Beverly Hills. Two story brick colonial built in the 70's needed some TLC. The homeowners chose Mountain Sage as their siding color, which blends well with the lush green lawn and landscaping. James Hardie offers 23 factory-applied prefinished fiber-cement colors, known as the ColorPlus finish, which comes with a 30-year product and 15-year finish manufacturer warranty.
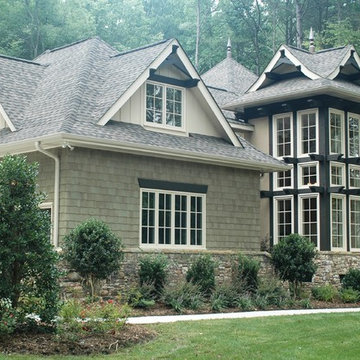
Here’s an amazing ranch house plan in the Craftsman Asian Prairie style. The master suite features a stunning master bath and his and her’s walk-in closets. The fourth suite offers flexible space for either a study/home office, a guest suite or mother-in-law suite. Other popular features in this open floor plan include a large great room overlooking an open veranda, gourmet kitchen with breakfast area, formal dining space, a large bonus room, and a garage with spacious 3-car dimensions.
First Floor Heated: 3,151
Master Suite: Down
Second Floor Heated: 536
Baths: 3.5
Third Floor Heated:
Main Floor Ceiling: 10′
Total Heated Area: 3,687
Specialty Rooms: Bonus Room
Garages: Three
Bedrooms: Four
Footprint: 86′-4″ x 70′-6″
EDG Plan Collection
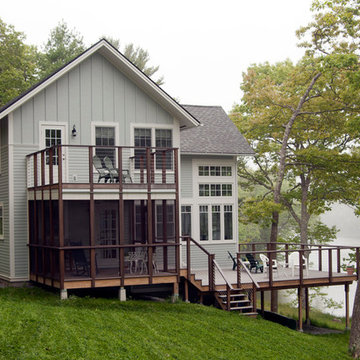
The owners inherited this waterfront family cottage, razed it and rebuilt it. The owner sought a comfortable, four-season cottage retreat that allows for entertaining and privacy. The new construction focused on achieving the best possible view of the river and nearby conservation land. The home features walls of windows, three outdoor decks and a screened in- porch. The exposed wood provides texture that fits with the outdoor surroundings.
The best features in this home are the windows, textured wood, and the multiple decks. Two of the living room walls are completely devoted to windows overlooking the river. Textured wood is present throughout the house from the ceiling beams to the floors. The house also features not one or two, but three decks and a screened in porch to allow for outdoor entertaining and enjoying nature’s beauty.
The space’s livability has been greatly improved with the rebuild. The house now has a second floor with two bedrooms, a half bath, and a fully functional loft. The downstairs has an expanded living room with floor to ceiling windows, the kitchen went from a small galley set up to a full gourmet kitchen, and an additional bedroom and full bath rounds out the first floor living space.
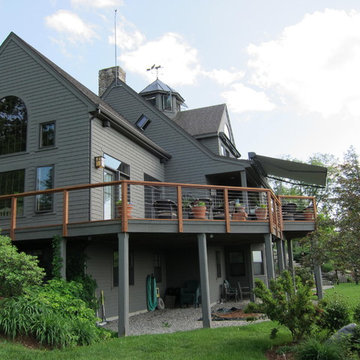
This deck is 12 years old and looking pretty dated, so we gave it a makeover! We used Cumaru decking, mahogany rail caps and posts, and Atlantis Cable-Rail. We added quartzite Deck Stone panels to accent the steps, benches and planters. The decking was installed using the Kreg hidden fastening system and was finished with Wolman EHT-Hardwood sealer. We installed Clear View retractable screen doors to the house and an Otter Creek retractable awning over part of the deck. The sound system includes Bose outdoor speakers and Russound controls. Enjoy!

2019 -- Complete re-design and re-build of this 1,600 square foot home including a brand new 600 square foot Guest House located in the Willow Glen neighborhood of San Jose, CA.
Gey Green House Exterior Ideas and Designs
6

