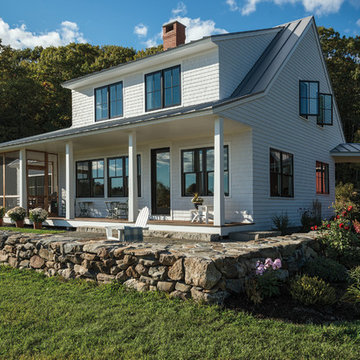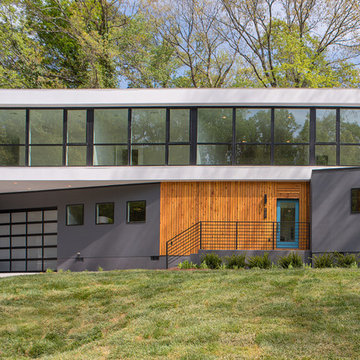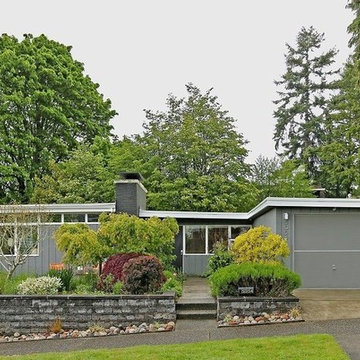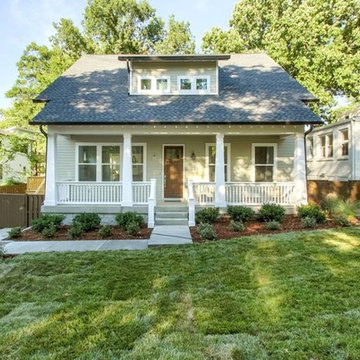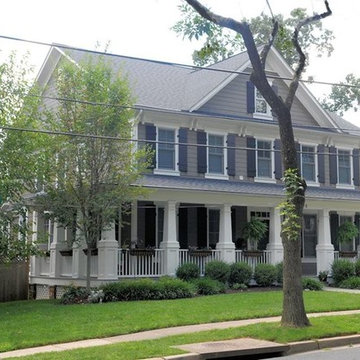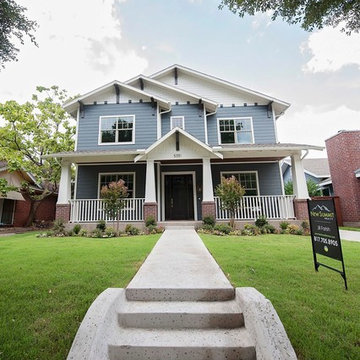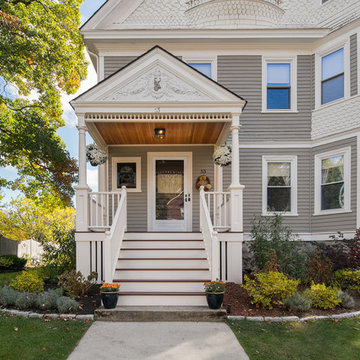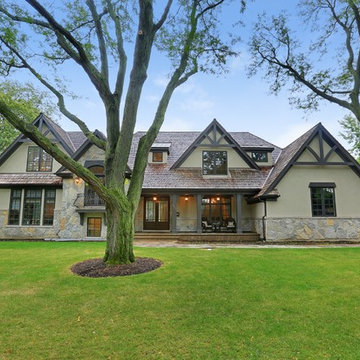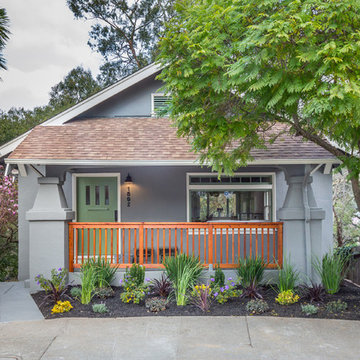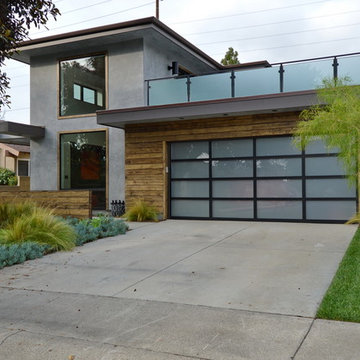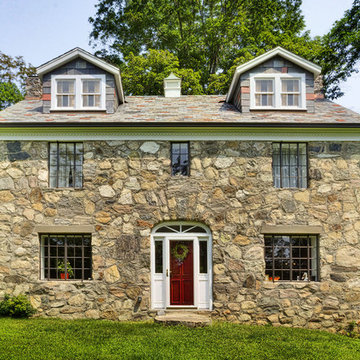Gey Green House Exterior Ideas and Designs
Refine by:
Budget
Sort by:Popular Today
21 - 40 of 18,425 photos
Item 1 of 3
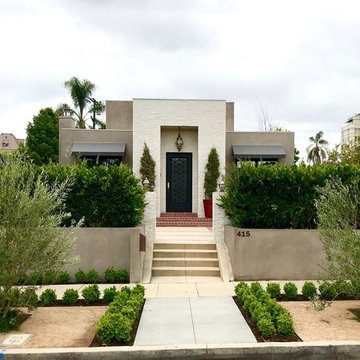
Los Angeles, CA - Complete Second Floor Addition
Architectural needs; blue prints and plans. Framing per the addition. All exterior stucco, lighting, brickwork, etc.

Ward Jewell, AIA was asked to design a comfortable one-story stone and wood pool house that was "barn-like" in keeping with the owner’s gentleman farmer concept. Thus, Mr. Jewell was inspired to create an elegant New England Stone Farm House designed to provide an exceptional environment for them to live, entertain, cook and swim in the large reflection lap pool.
Mr. Jewell envisioned a dramatic vaulted great room with hand selected 200 year old reclaimed wood beams and 10 foot tall pocketing French doors that would connect the house to a pool, deck areas, loggia and lush garden spaces, thus bringing the outdoors in. A large cupola “lantern clerestory” in the main vaulted ceiling casts a natural warm light over the graceful room below. The rustic walk-in stone fireplace provides a central focal point for the inviting living room lounge. Important to the functionality of the pool house are a chef’s working farm kitchen with open cabinetry, free-standing stove and a soapstone topped central island with bar height seating. Grey washed barn doors glide open to reveal a vaulted and beamed quilting room with full bath and a vaulted and beamed library/guest room with full bath that bookend the main space.
The private garden expanded and evolved over time. After purchasing two adjacent lots, the owners decided to redesign the garden and unify it by eliminating the tennis court, relocating the pool and building an inspired "barn". The concept behind the garden’s new design came from Thomas Jefferson’s home at Monticello with its wandering paths, orchards, and experimental vegetable garden. As a result this small organic farm, was born. Today the farm produces more than fifty varieties of vegetables, herbs, and edible flowers; many of which are rare and hard to find locally. The farm also grows a wide variety of fruits including plums, pluots, nectarines, apricots, apples, figs, peaches, guavas, avocados (Haas, Fuerte and Reed), olives, pomegranates, persimmons, strawberries, blueberries, blackberries, and ten different types of citrus. The remaining areas consist of drought-tolerant sweeps of rosemary, lavender, rockrose, and sage all of which attract butterflies and dueling hummingbirds.
Photo Credit: Laura Hull Photography. Interior Design: Jeffrey Hitchcock. Landscape Design: Laurie Lewis Design. General Contractor: Martin Perry Premier General Contractors
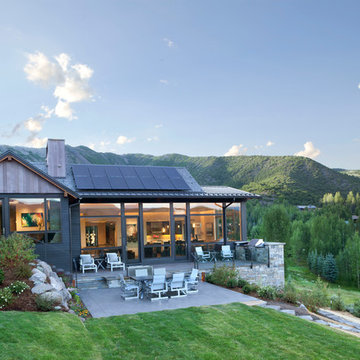
The house was sited to use the topography to its benefit and improve its design and function. Privacy between different spaces was enhanced with a slight vertical separation between the master wing and the main level and with a greater separation between the main level and the guest suites below. The two main stories are not only connected internally but also on the exterior through winding landscape steps.
Photographer: Emily Minton Redfield
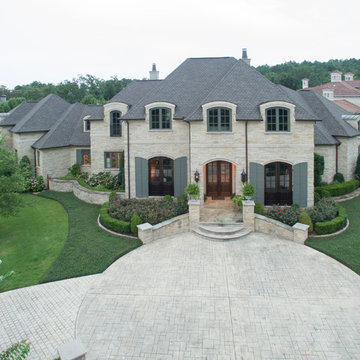
Custom home designed and built by Parkinson Building Group in Little Rock, AR.

Exterior view of home with stucco exterior and metal roof. Clerestory gives the home more street presence.
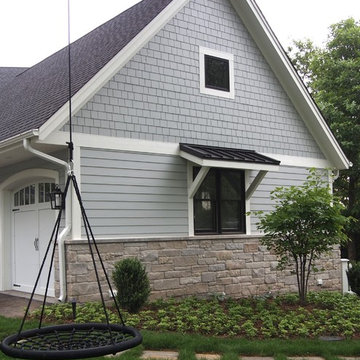
A contemporary chair swing hangs from a large tree in the front yard.
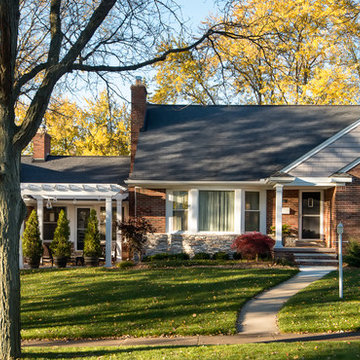
This bungalow features a two-tier roof line to give more dimension to the front face of the home. Columns were added to the new covered front porch, and the stone below the bay window was replaced with new flagstone. A pergola was added at the breezeway area, and a new window was added to the front gable on the garage, with dark green shutters, which was finished in cedar shake siding.
Photo courtesy of Kate Benjamin Photography
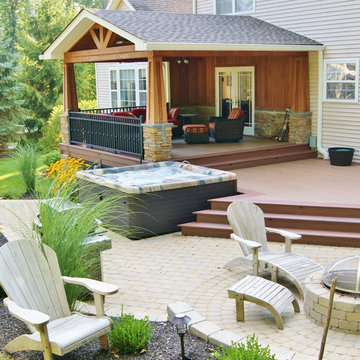
This amazing deck, covered structure and paver patio transformed this Sparta, NJ yard. The rich warm color of the tiger wood ceiling flows seamlessly with the custom ipe columns with stacked stone bases, capped with blue stone. The WOLF PVC decking in rose wood and amber wood and custom aluminum railing not only adds charm, but has the added benefit of being low maintenance. The addition of a custom ceiling fan, as well as heating units, allows these homeowners to enjoy this “room” virtually year round.
Stepping down to the lower deck, you find the inviting hot tub, a lounging area for enjoying the sun and custom stacked stone planter boxes finished with blue stone, ready to explode with colors each season.
Three steps down brings you to the custom designed paver patio, built in curved seating compliment the curved design of the patio and unique fire feature. The attention to detail is evident everywhere you look.
Gey Green House Exterior Ideas and Designs
2
