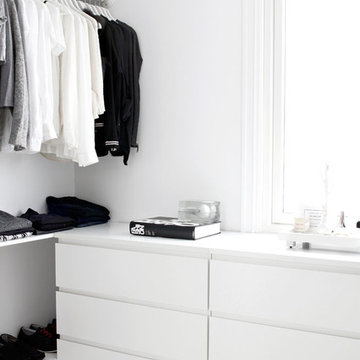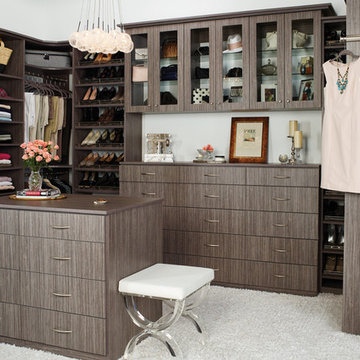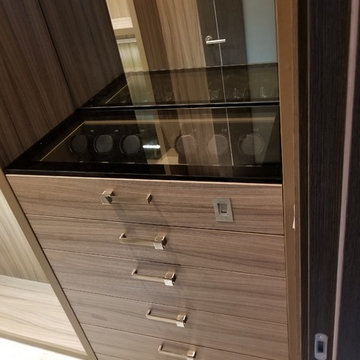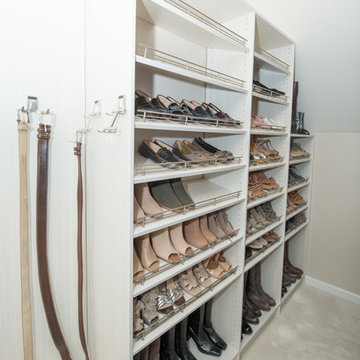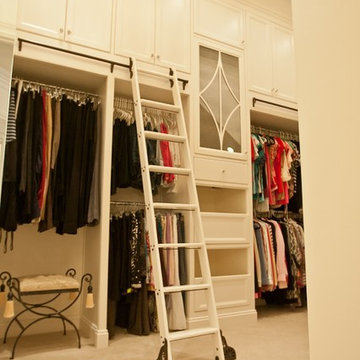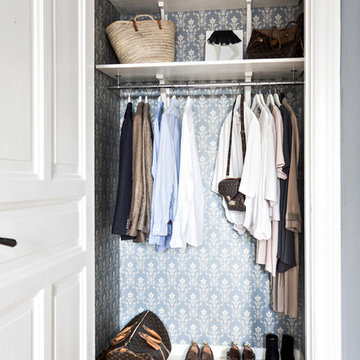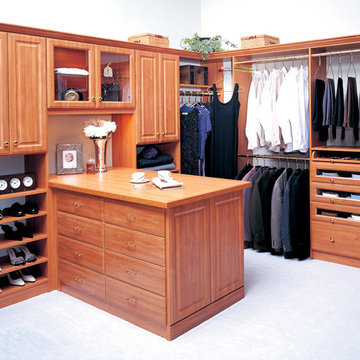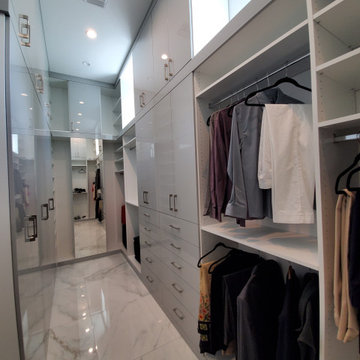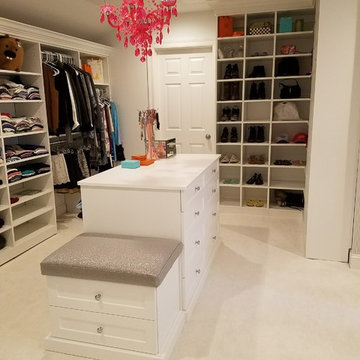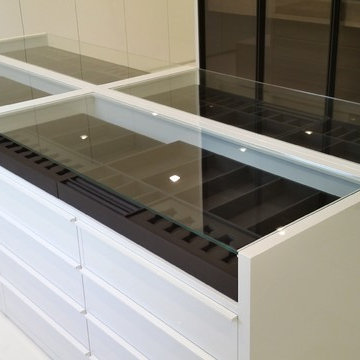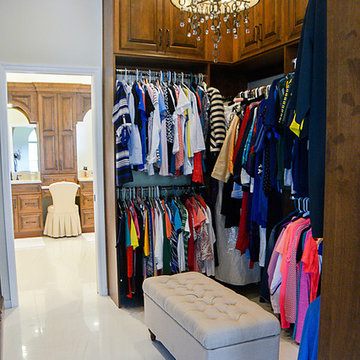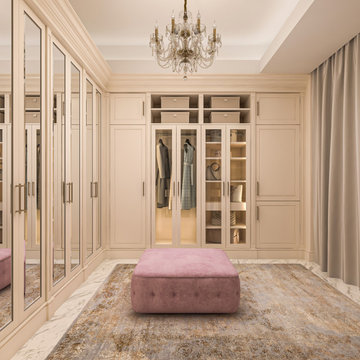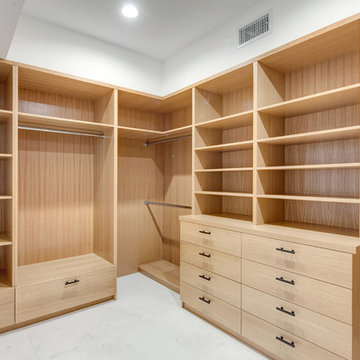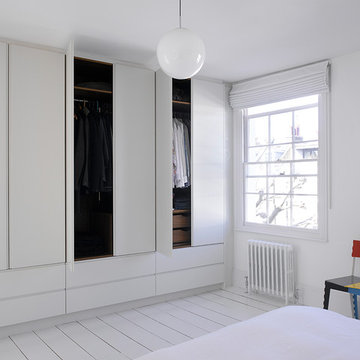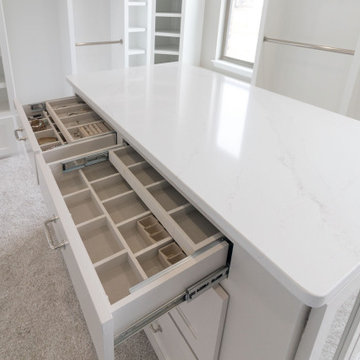Gender Neutral Wardrobe with White Floors Ideas and Designs
Refine by:
Budget
Sort by:Popular Today
61 - 80 of 772 photos
Item 1 of 3
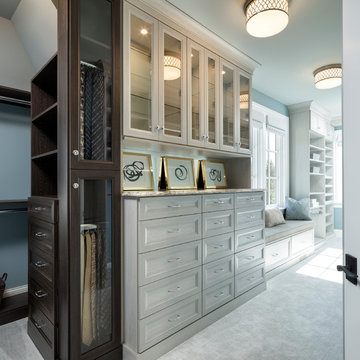
Builder: John Kraemer & Sons | Architecture: Sharratt Design | Landscaping: Yardscapes | Photography: Landmark Photography
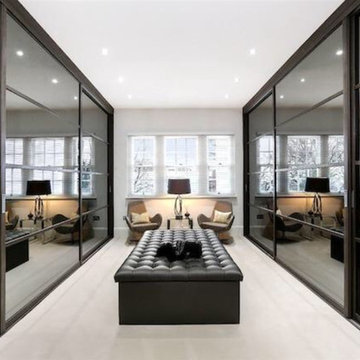
A luxurious walk in wardrobe for the master suite in this project. The smoked glass facades give the space a slightly masculine feel whist still maintaining a light, bright feel.
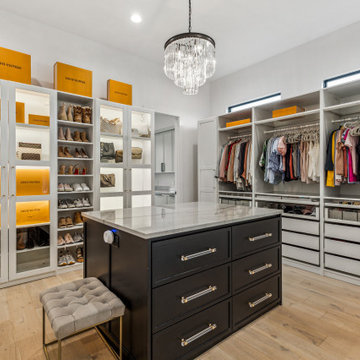
The large Owner's Suite closet features white oak flooring, an island topped with Quartzite with a chandelier above. The cabinetry featuring glass and lighting provide further beauty. The two black Marvin windows provide natural light to the closet while being high enough to provide total privacy. There is a door with direct access to the laundry room as well to keep laundry day easy.
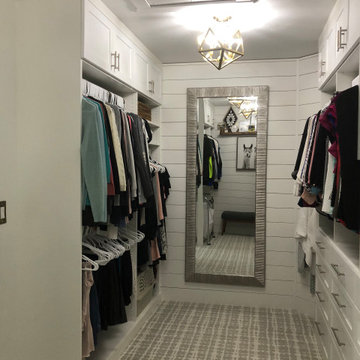
Typical builder closet with fixed rods and shelves, all sprayed the same color as the ceiling and walls.

Modern Farmhouse Custom Home Design by Purser Architectural. Photography by White Orchid Photography. Granbury, Texas
Gender Neutral Wardrobe with White Floors Ideas and Designs
4
