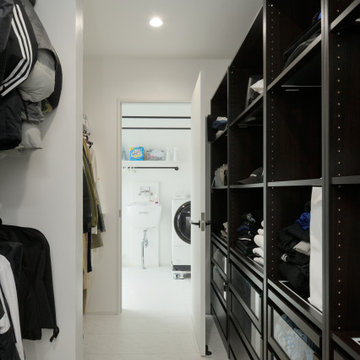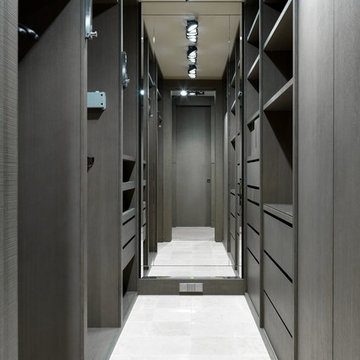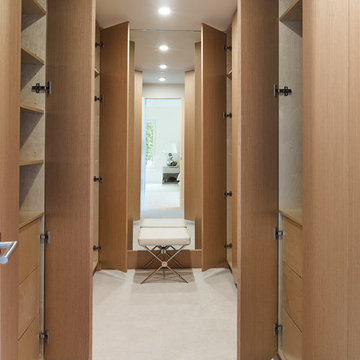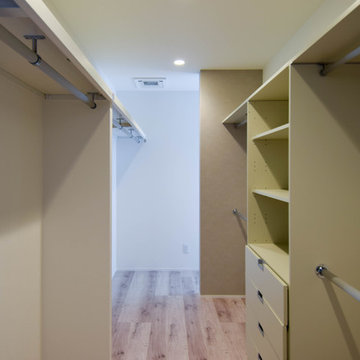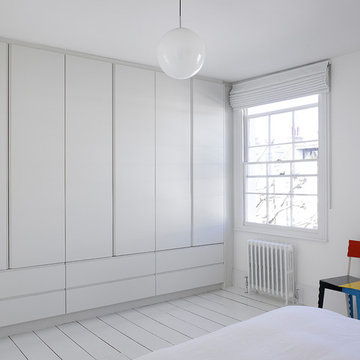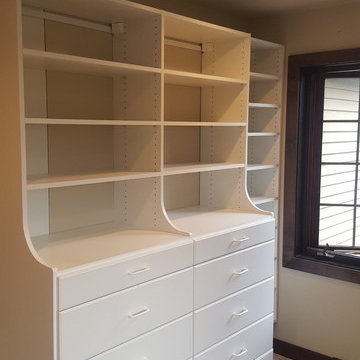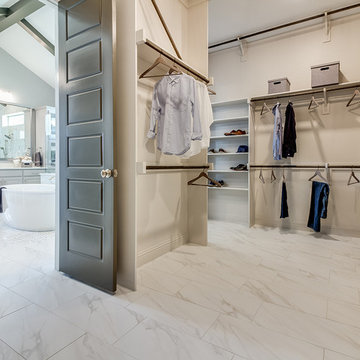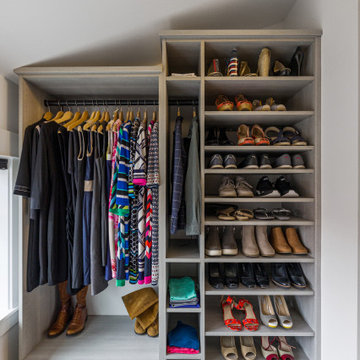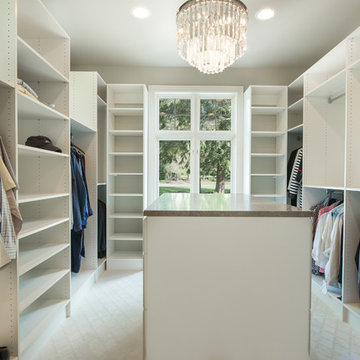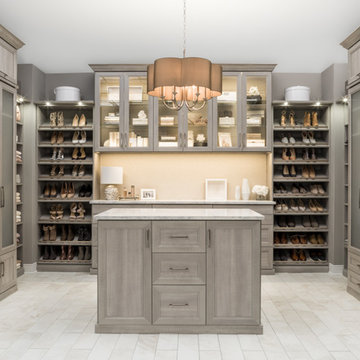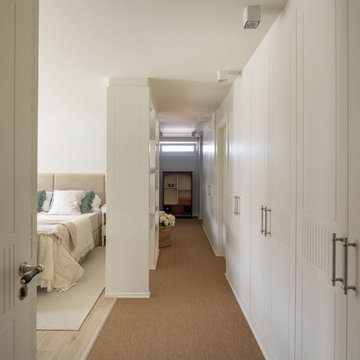Gender Neutral Wardrobe with White Floors Ideas and Designs
Refine by:
Budget
Sort by:Popular Today
1 - 20 of 772 photos
Item 1 of 3

Our Princeton architects collaborated with the homeowners to customize two spaces within the primary suite of this home - the closet and the bathroom. The new, gorgeous, expansive, walk-in closet was previously a small closet and attic space. We added large windows and designed a window seat at each dormer. Custom-designed to meet the needs of the homeowners, this space has the perfect balance or hanging and drawer storage. The center islands offers multiple drawers and a separate vanity with mirror has space for make-up and jewelry. Shoe shelving is on the back wall with additional drawer space. The remainder of the wall space is full of short and long hanging areas and storage shelves, creating easy access for bulkier items such as sweaters.
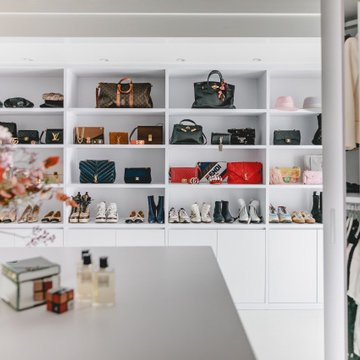
Ankleide nach Maß gefertigt mit offenen Regalen und geschlossenen Drehtürenschränken
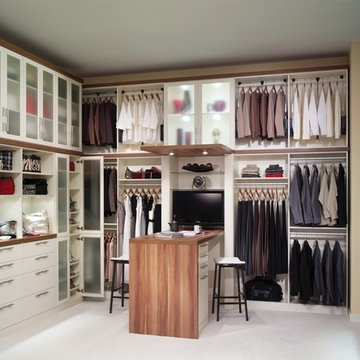
Beautiful walk-in closet and dressing room. Features include shoe storage, handbag storage pull-down hanging system, slide out mirror, double tiered jewelry trays and a swivel ironing board. Shown in Eggshell Ivory with Forterra in Canyon Plum. Call for a Free Consultation at 610-358-3171
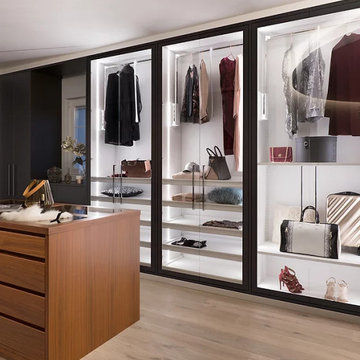
Prestige proposes Mira, a modern walk-in closet, but without forgetting the attention to detail and the choice of high-quality finishes.

Modern Farmhouse Custom Home Design by Purser Architectural. Photography by White Orchid Photography. Granbury, Texas
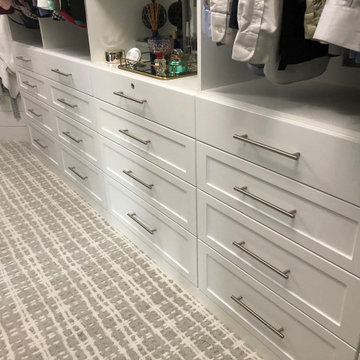
Typical builder closet with fixed rods and shelves, all sprayed the same color as the ceiling and walls.
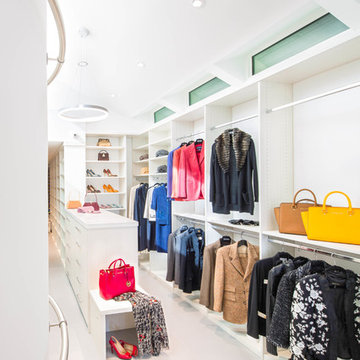
The perfect closet with plenty of storage for His and Hers.
Photo: Stephanie Lavigne Villeneuve
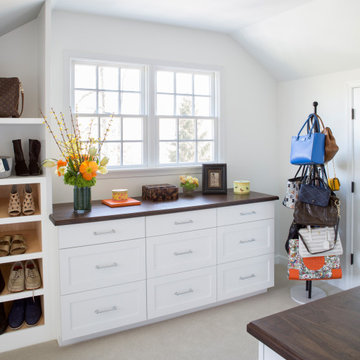
Our Princeton architects collaborated with the homeowners to customize two spaces within the primary suite of this home - the closet and the bathroom. The new, gorgeous, expansive, walk-in closet was previously a small closet and attic space. We added large windows and designed a window seat at each dormer. Custom-designed to meet the needs of the homeowners, this space has the perfect balance or hanging and drawer storage. The center islands offers multiple drawers and a separate vanity with mirror has space for make-up and jewelry. Shoe shelving is on the back wall with additional drawer space. The remainder of the wall space is full of short and long hanging areas and storage shelves, creating easy access for bulkier items such as sweaters.
Gender Neutral Wardrobe with White Floors Ideas and Designs
1

