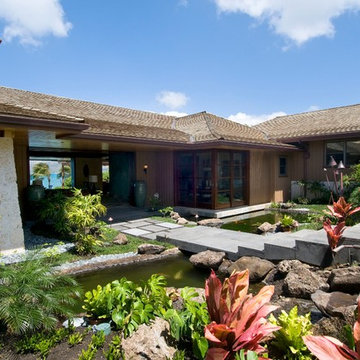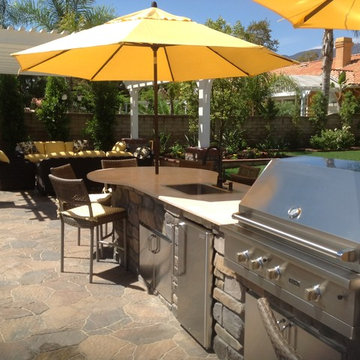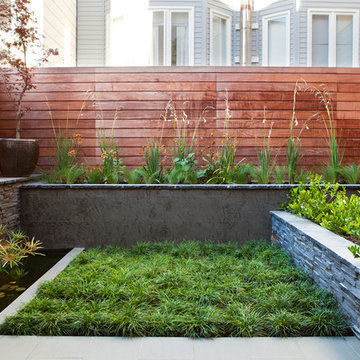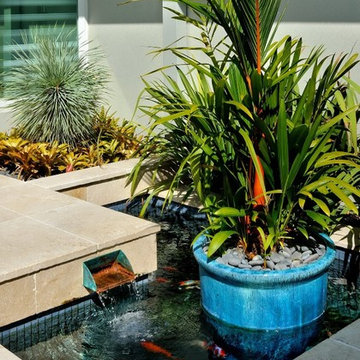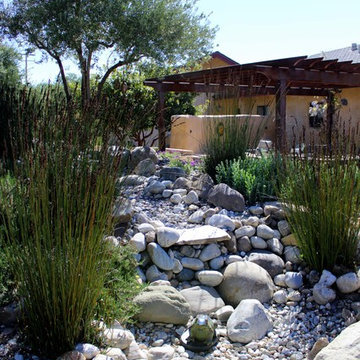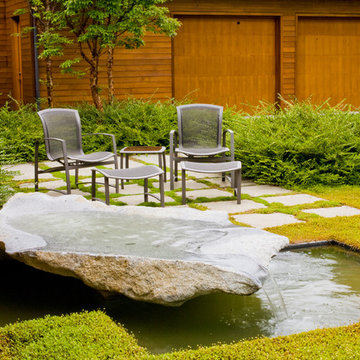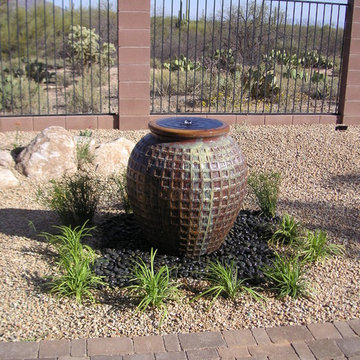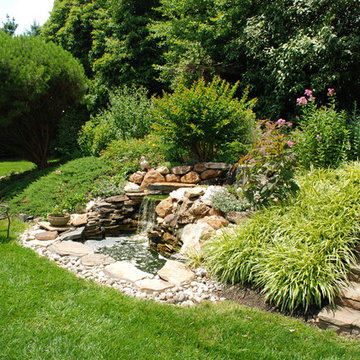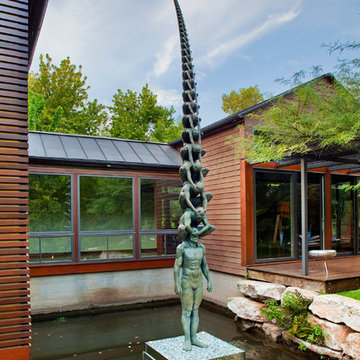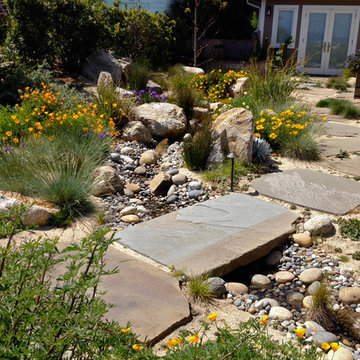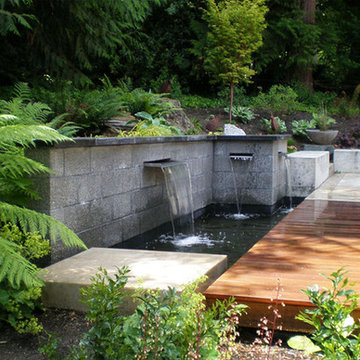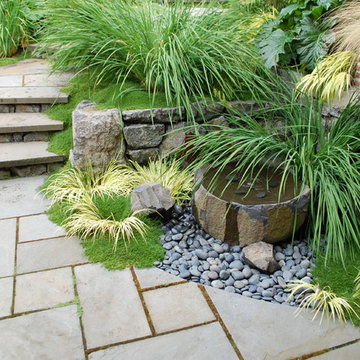Garden with a Water Feature and a Fireplace Ideas and Designs
Refine by:
Budget
Sort by:Popular Today
101 - 120 of 24,271 photos
Item 1 of 3
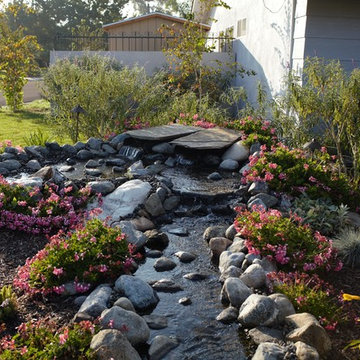
Tired of a naked green lawn? Consider a beautiful water feature like this one. TRU Landscape Services installed this pondless waterfall in Yorba Linda, California. Our customers from Orange County love luxurious landscaping such as this.
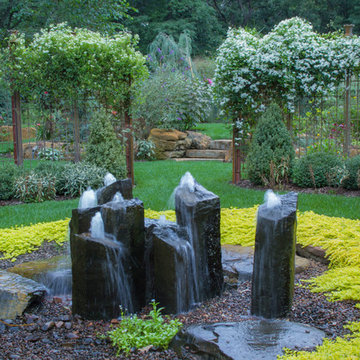
Fountains add the soothing sound of running water to your landscape. Butterflies and birds love these fountains.
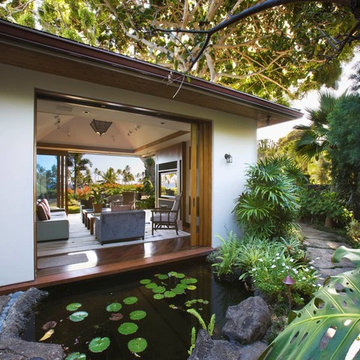
Designed for interior and exterior doors up to 180kg.
Flugel is an extremely versatile sliding door gear system, and uses components that can be utilized in both bifolding and straight sliding door configurations. Here we show components used in straight sliding doors doors.
Perfect for medium / heavy duty internal & external timber doors from 35 - 68mm thick, Flugel has a panel capacity of 180kg for straight sliding doors with a maximum panel size height of 3000mm.
Manufactured in the UK using 316 Marine Grade Stainless components, it provides high corrosion resistance enabling this hardware to be specified in commercial and coastal locations alike.
Max door weight 180kg
Panel thickness 35-68mm
Max Panel Height 3000mm
For more information please contact sales@coastal-group.com
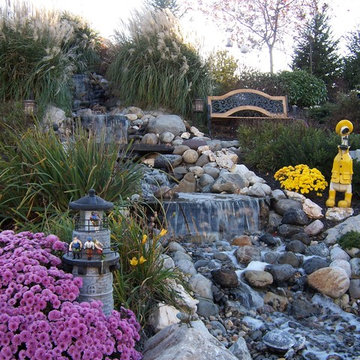
Hively Landcapes http://www.hivelylandscapes.com/
Project Entry: Stairway to Heaven
2013 PLNA Awards for Landscape Excellence Winner
Category: Residential Up to $15,000
Award Level: Bronze
Project Description:
Battling age arid multiple sclerosis would not deter these homeowners from a relaxing and interactive backyard getaway. It was important to block the nearby homes from the view, while creating an open environment for neighbors to meet and socialize. Their love for landscaping and birds, needed to be joined with a relaxing water feature that could be enjoyed from desired locations inside the house as well as outside. I wanted to incorporate plants they liked, that would work on such a tough slope, and provide year-long interest. By making the water feature the prominent piece in the garden I had to make it naturalize into the hillside, as if it was always there. By the end, a never ending and insurmountable hillside was transformed into their, "stairway to heaven."
This new home construction left little quality topsoil with large amounts of fill soil to stabilize for a successful water feature. Topsoil and mushroom soil were used to amend planting holes for plants, and proper base materials were used for water feature and stairs. Such a steep hill makes equipment difficult to manage. By setting equipment on top of the hill, we were able to drag/winch materials up the hill to put in place.
Due to health conditions of the client, navigation of the hill would require a more functional access. Natural steps and materials were the clients desire, and Techo Bloc's Rocka steps filled both needs. The water feature was constructed with a natural stone bridge to cross and flat stones strategically placed as foot holds. The pondless water feature is constructed using Aquascape's engineered system for filtration and flow. Waterfall rocks are from local quarries to ensure blending and natural elements. Plants were selected to have multiple aesthetic features along with a habitat for many birds. Color was necessary from the first bloom on the Phlox to the first snow dancing on the Miscanthus plume. To meet the client's budget, we designed the garden, planted the trees, supplied the plants and placed the plants for the client to install. The homeowner had the railing and smaller steps installed by others.
With the clients uplifting attitude and determination they became the ushers of the development to welcome new families into the area. Their peaceful transition became a weekend and holiday hotspot where adults can appreciate the beauty while the children playfully splash each other in the stream. Multiple sclerosis is a debilitating disease that can confine your life experiences. Their dreams and conviction led to a therapeutic garden that appears to disappear into the sky. This illusion has brought joy to them and others and trademarked their slogan, "stairway to heaven."
Photo Credit: Hively Landscapes
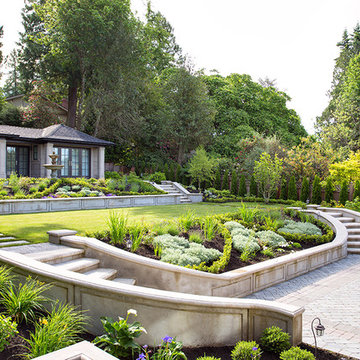
Provoke! StudiosComplete landscape Installation and weekly maintenance have made this a stand out property. A traditional design on a very large estate with custom installation. Images by Provoke! Studios
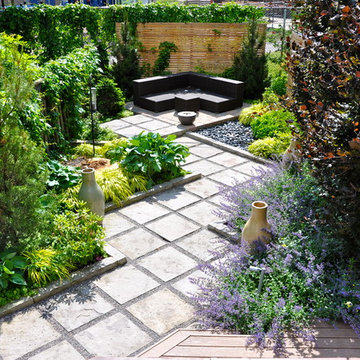
Clean lines and contemporary finishes create a sleek, urban sanctuary for this busy Beach homeowner.
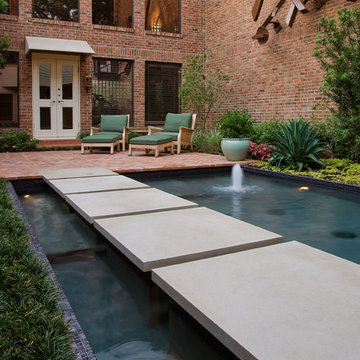
A River Oaks couple contracted Exterior Worlds to design a contemporary garden behind the gym in their two-story home. The original garden was very traditional in both style and function, and was used exclusively as an area to plant foliage and various species of flowers. Its only ornamentation was a three-tiered fountain, which looked outdated and made noise throughout the night due to failing pumps. Our clients asked us to convert a portion of this space into something more functional, and to create a more contemporary garden design throughout the remainder of the property. They also requested we replace the fountain with a more contemporary water feature.
Because the garden had previously been designed in the shape of a near-perfect rectangle, we already had the basic geometry necessary for the development of a new, more contemporary style. We developed our landscaping plan by breaking this area up into proportional quadrilateral sections of varying size. Some of these would later be used as patio space, others as garden space, and the last and largest section would be converted into a far more sophisticated water feature and fountain.
We began the project by building a red brick patio over the first section just outside the window of the home gym. Rather than placing the bricks in a standard, linear fashion, we took a more eclectic approach. We laid the bricks in alternating diagonal rows that created a sense of immediate movement the moment you stepped onto the patio. This had the effect of drawing both the feet and the eyes toward the center of the property, and it also served to immediately establish the garden’s new, contemporary design.
In the large central section of the property, we created a rectangular koi pond the size of a small swimming pool. We deliberately built it to be the central, dominating feature of the landscape that would anchor all other garden elements. We built a two-inch coping around the pond, stocked it with koi, and installed lighting in the fountain’s corners at the end closest to the home. Our clients particularly liked this new water feature when it was finished. Neither of them were swimmers, but they had always enjoyed sitting by pools at the homes of friends. Now, they could sit by their own pond, and watch the koi fish swim around the lighted fountain.
To further develop the contemporary design of the garden, we added several more important landscaping features and physical structures. We built another patio, identical to the first, at the opposite end of the pond. This framed the water, bringing a sense of balance and refined containment to the landscape. We also built a sculpture garden near one side of the pond to add an artistic element to the water, masonry, and surrounding greenery. To do all this, of course, we had to significantly narrow the perimeters of the garden itself, so by the time we finished our construction, there was no room left to install a walkway. Working with what we had, as opposed to what we did not have, we built the walkway across the water. Large pedestals were placed in the pond, capped by large limestone pads that mimicked the effect of floating on water. These pads were large enough to support the weight of an adult, and provided both a means of transit across the pond, and varying points of observation from within the pond itself.
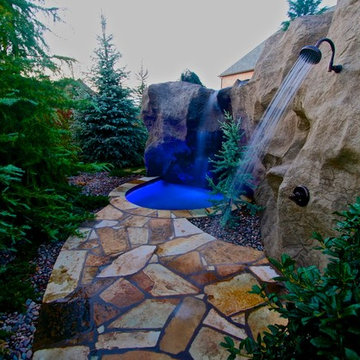
View of the hidden shower area that is situated behind the massive faux rock grotto with multiple waterfalls and a swim-up bar inside the grotto. A dry entrance on the side of the grotto leads to the kitchen and restroom area, as well as to a private outdoor shower on the other side, accessible from the pool by swimming under a hidden entrance.
The grotto kitchen includes a wine refrigerator, outdoor refrigerator, outdoor dishwasher, a farmhouse apron sink and custom distressed doors for the entry.
The grotto restroom includes a custom faux rock sink base with copper bowl and faucet.
Design and Installation by Caviness Landscape Design, Inc.
Photo credit: Cameron Caviness
Garden with a Water Feature and a Fireplace Ideas and Designs
6
