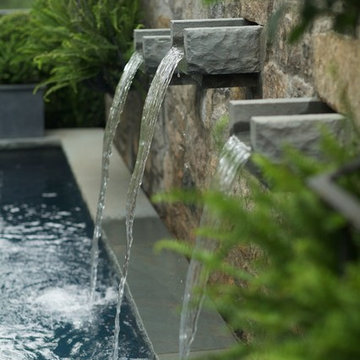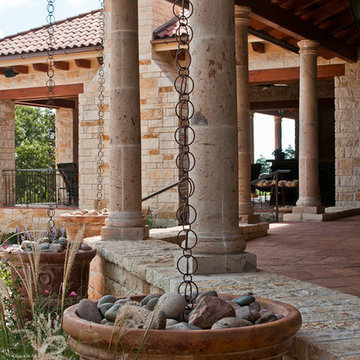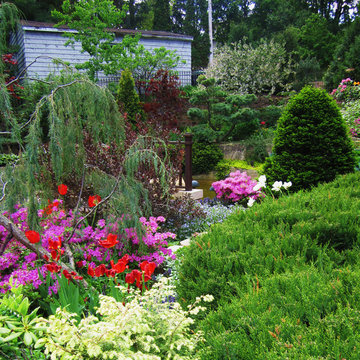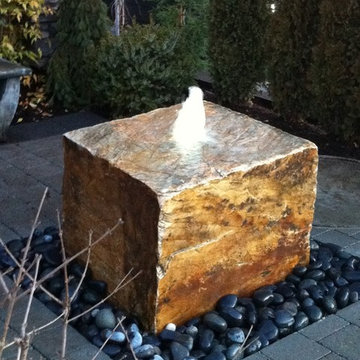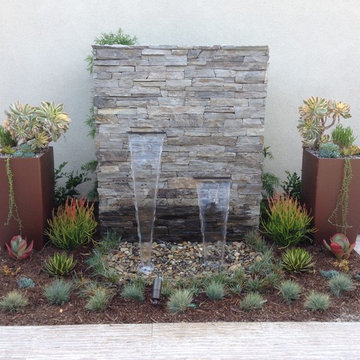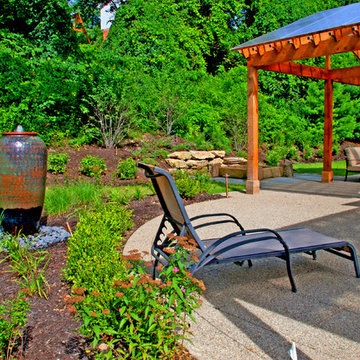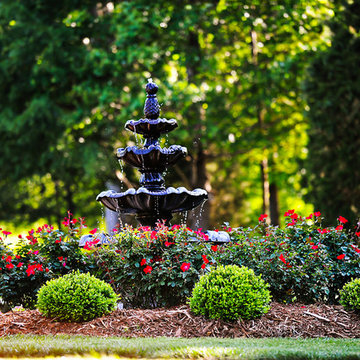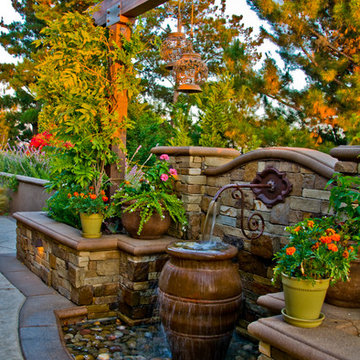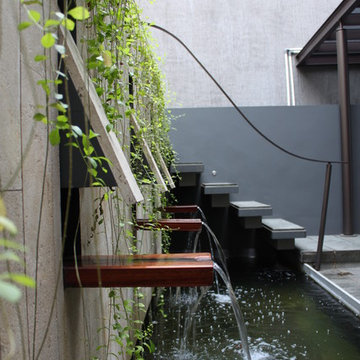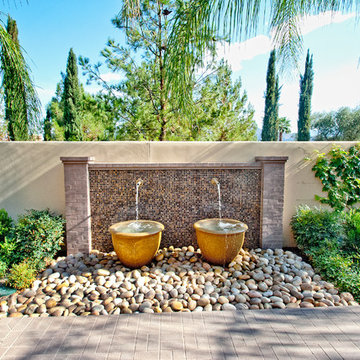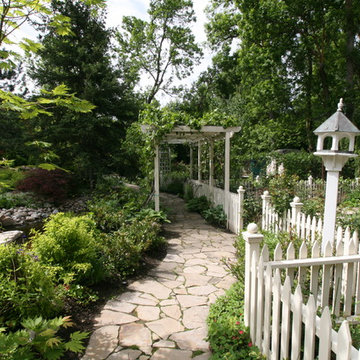Garden with a Water Feature and a Fireplace Ideas and Designs
Refine by:
Budget
Sort by:Popular Today
81 - 100 of 24,271 photos
Item 1 of 3
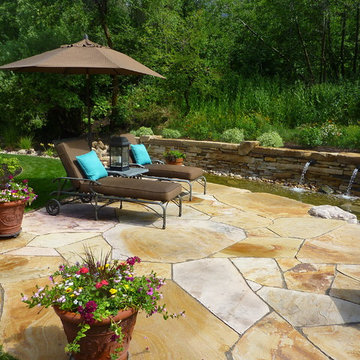
A significant back garden remodel in North Ogden, Utah. Local sandstone ties a big project together, with blond sandstone garden walls, patio, bridges, fireplace, fire pit and patio. Concrete patios have stone ribbons. Pushing back brambles and capturing groundwater allowed this space to triple in size. It's now a parklike setting providing a serene retreat for this family. Bronze scuppers built into a stone garden wall make for a unique water feature, and is visible from most parts of the garden and the back of the home. Fireplace separates two outdoor spaces, creating 'rooms'. Lush planting complete the picture.
Photo: The Ardent Gardener Landscape Design
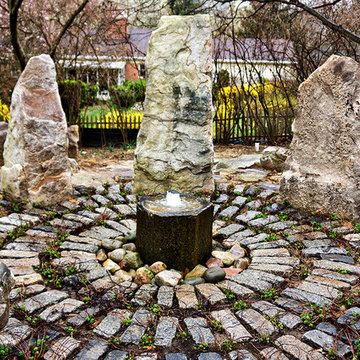
A complete and eclectic rear garden renovation with a creative blend of formal and natural elements. Formal lawn panel and rose garden, craftsman style wood deck and trellis, homages to Goldsworthy and Stonehenge with large boulders and a large stone cairn, several water features, a Japanese Torii gate, rock walls and steps, vegetables and herbs in containers and a new parking area paved with permeable pavers that feed an underground storage area that in turns irrigates the garden. All this blends into a diverse but cohesive garden.
Designed by Charles W Bowers, Built by Garden Gate Landscaping, Inc. © Garden Gate Landscaping, Inc./Charles W. Bowers

A complete and eclectic rear garden renovation with a creative blend of formal and natural elements. Formal lawn panel and rose garden, craftsman style wood deck and trellis, homages to Goldsworthy and Stonehenge with large boulders and a large stone cairn, several water features, a Japanese Torii gate, rock walls and steps, vegetables and herbs in containers and a new parking area paved with permeable pavers that feed an underground storage area that in turns irrigates the garden. All this blends into a diverse but cohesive garden.
Designed by Charles W Bowers, Built by Garden Gate Landscaping, Inc. © Garden Gate Landscaping, Inc./Charles W. Bowers
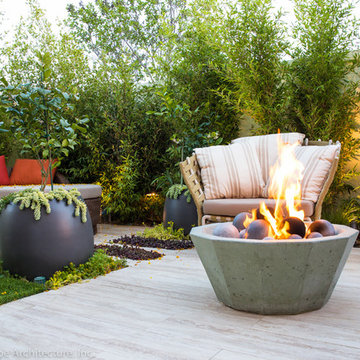
Photography by Studio H Landscape Architecture & COCO Gallery. Post processing by Isabella Li.
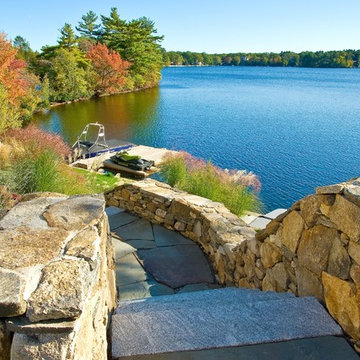
Webster, MA lake house. - Complete lakeside landscape renovation using boulders and ornamental grass plantings, New England fieldstone wall, granite steps, bluestone pathway and fire pit. - Sallie Hill Design | Landscape Architecture | 339-970-9058 | salliehilldesign.com | photo ©2008 Brian Hill
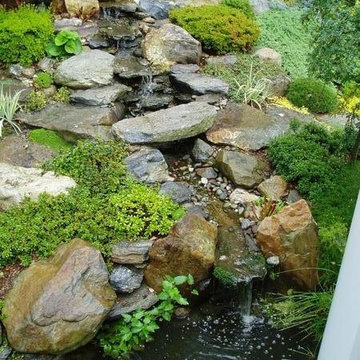
Rock waterfall garden and koi pond in a Connecticut backyard. This waterfall and slope was created to make this backyard a lush garden setting for the outdoor sun room. The stone bridge leads you across the waterfall stream into a natural stepping stone walkway.
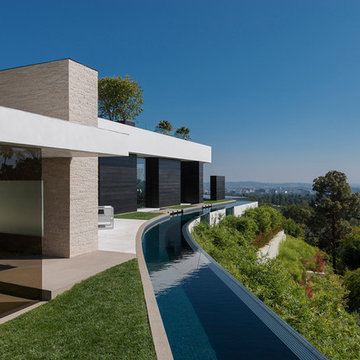
Laurel Way Beverly Hills modern mansion wraparound moat pool. Photo by William MacCollum.
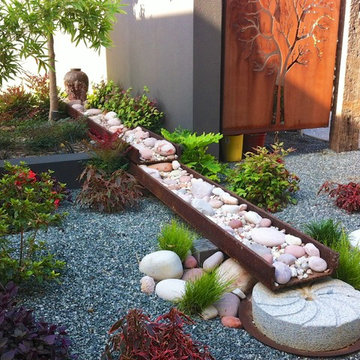
A japanese garden created in combination with a herb and vegetable garden contained in weathered Cor-ten steel tanks. The dry river bed was created using recycled mild steel pieces and naturally arranged river stones. The water feature was designed in unison with Yael K Designs.
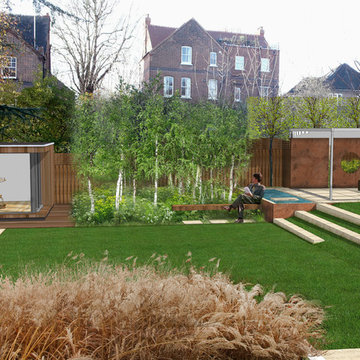
The clients of this Highgate Garden contacted London Garden Designer in Dec 2011, after seeing some of my work in House and Garden Magazine. They had recently moved into the house and were keen to have the garden ready for summer. The brief was fairly open, although one specific request was for a Garden Lodge to be used as a Gym and art room. This was something that would require planning permission so I set this in motion whilst I got on with designing the rest of the garden. The ground floor of the house opened out onto a deck that was one metre from the lawn level, and felt quite exposed to the surrounding neighbours. The garden also sloped across its width by about 1.5 m, so I needed to incorporate this into the design.
Garden with a Water Feature and a Fireplace Ideas and Designs
5
