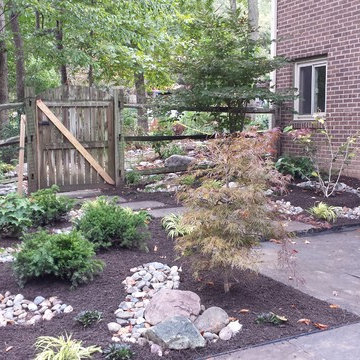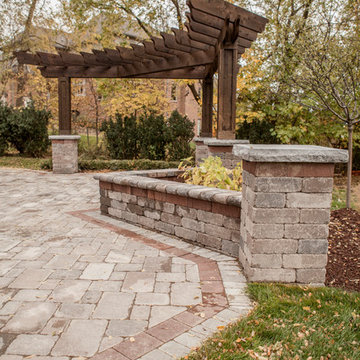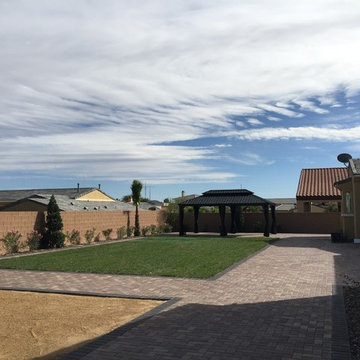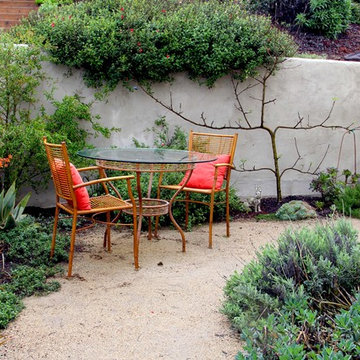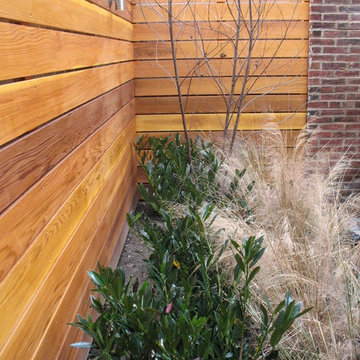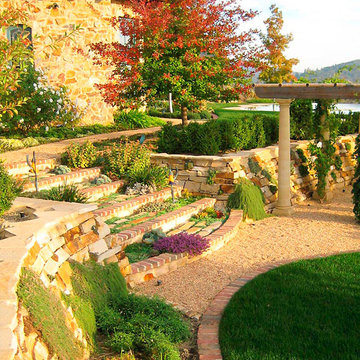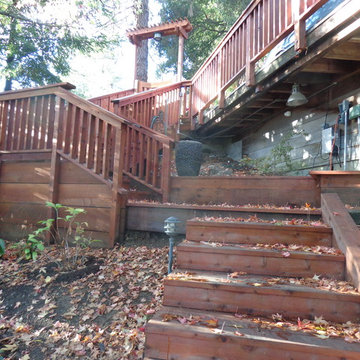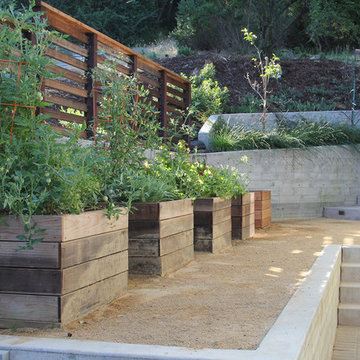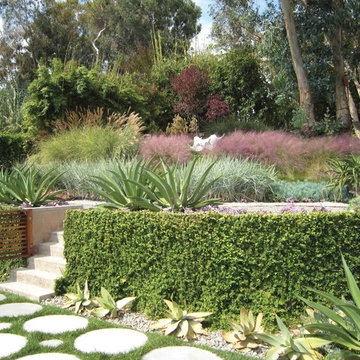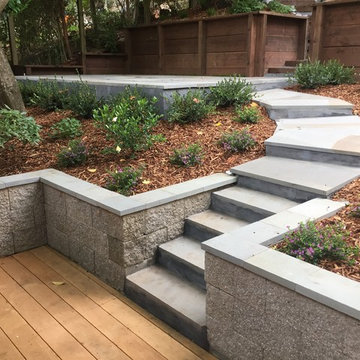Garden with a Retaining Wall for Autumn Ideas and Designs
Refine by:
Budget
Sort by:Popular Today
41 - 60 of 735 photos
Item 1 of 3
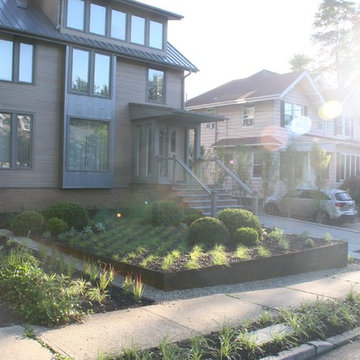
In a suburb less than 3 miles from Manhattan an old house underwent a major facelift. I had a good fortune of being invited to participate on the garden design and installation.
In the front a simple corten steel frame lifts an arrangement of Carex Pensilvanica, that will mature into a lawn that will not need mowing. Playful clusters of Boxwoods add structure and winter interest.
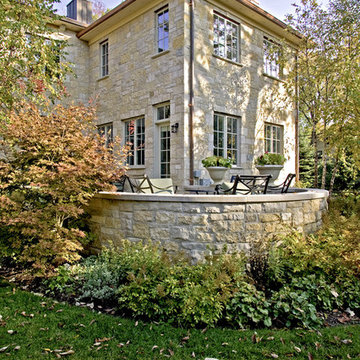
Construction/Craftsmanship by: Arrow. Land + Structures. Landscape architects and builders. Front yard raised terrace with stone retaining wall serving as seatwall.
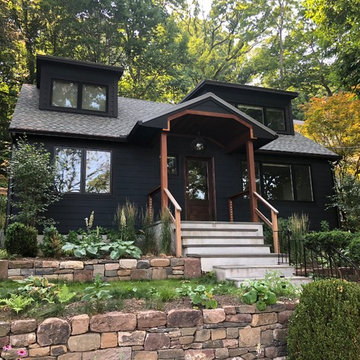
Ipe wood accents help highlight the black exterior color of the this Cape re-design. In order to integrate the sloped terrain and create ample gathering spaces, we created various levels in the landscape. The terraced levels help open up the narrow space and provide better views to the Hudson River below. Ornamental grasses and ferns and a simple palette of white plantings create dimension against the black architecture. Local fieldstone and up cycled brownstone walls give definition and structure to the landscape.
Photo Credit : Kristy Engels
Architect : Meg Fowler
Builder : Joe Gambardella
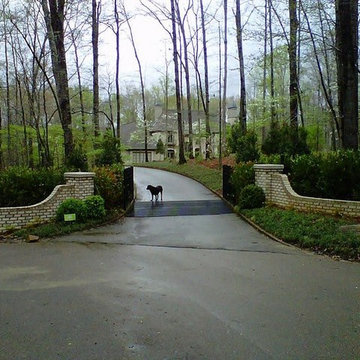
This photo was taken from the entry courtyard built for the event 'Gala in the Gardens', part of Birmingham's 'Antiques in the Garden' fundraiser event.
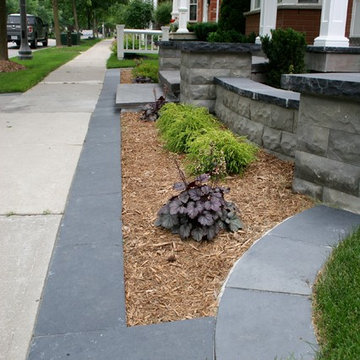
Front Walkway and Steps with Pillars and Walls. Steps created from custom cut natural stone. Walkway and borders installed using India stone slate grey and black.
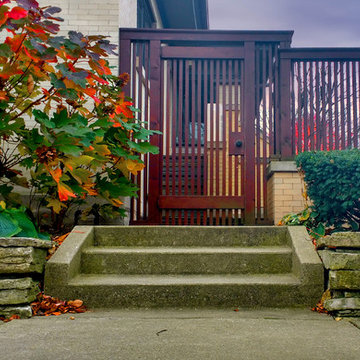
The fine details of this home speak volumes to the Oak Park Prairie Style, Made popular by resident Frank Lloyd Wright. The plantings help to frame this garden entrance.
Photo Credit: Associate Landscape Designer Steffi Reyes-Thomas
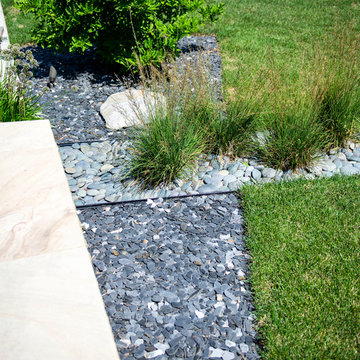
A linear planting of molinia Moor Flame grass bisects a wedge-shaped plant bed with a specimen magnolia. Beach pebbles and slate chip mulch provide textural contrast.
Renn Kuhnen Photography
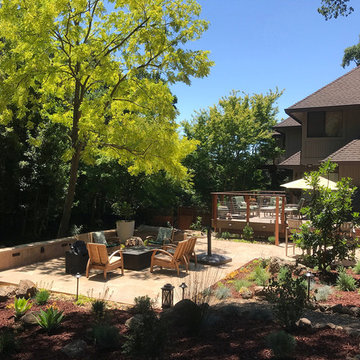
APLD 2021 Silver Award Winning Landscape Design. An expansive back yard landscape with several mature oak trees and a stunning Golden Locust tree has been transformed into a welcoming outdoor retreat. The renovations include a wraparound deck, an expansive travertine natural stone patio, stairways and pathways along with concrete retaining walls and column accents with dramatic planters. The pathways meander throughout the landscape... some with travertine stepping stones and gravel and those below the majestic oaks left natural with fallen leaves. Raised vegetable beds and fruit trees occupy some of the sunniest areas of the landscape. A variety of low-water and low-maintenance plants for both sunny and shady areas include several succulents, grasses, CA natives and other site-appropriate Mediterranean plants complimented by a variety of boulders. Dramatic white pots provide architectural accents, filled with succulents and citrus trees. Design, Photos, Drawings © Eileen Kelly, Dig Your Garden Landscape Design
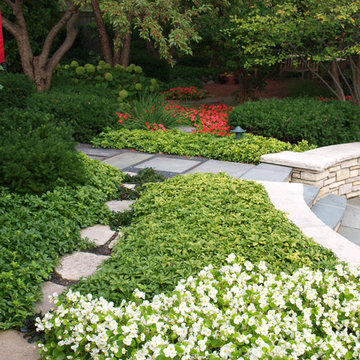
Request Free Quote The primary entrance to the office is of large formal bluestone slabs set in a dutiful line of orderly repetition. These walks are strong, straight and their course no-nonsense. The winding paths throughout the campus gardens in contrast are narrower, and of a more naturalized stone shape or other material. These secondary paths suggest visitors to slow down, stroll and explore.
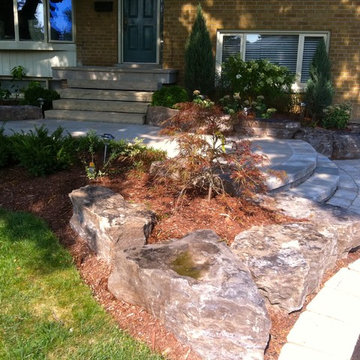
Front walkway and steps using India Stone Lavender and Permacon Celtik Wall. Driveway created using Interlock Borders with asphalt paving.
Garden with a Retaining Wall for Autumn Ideas and Designs
3
