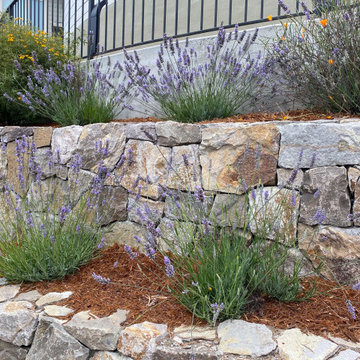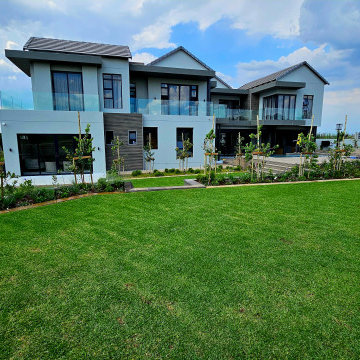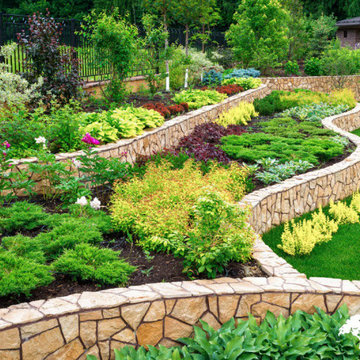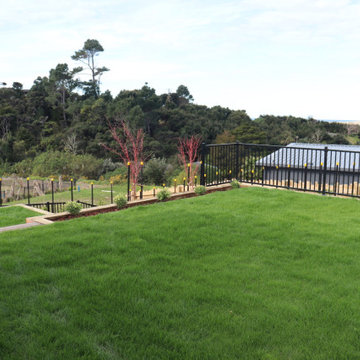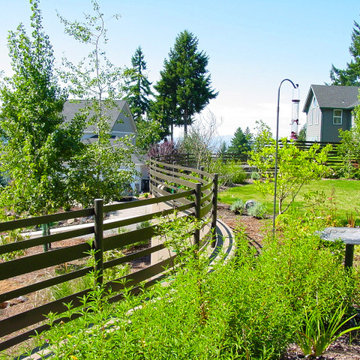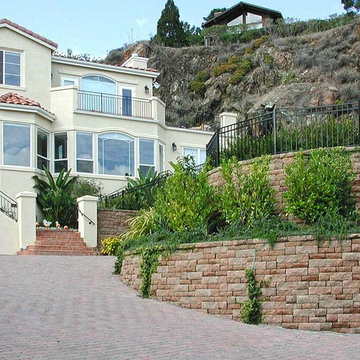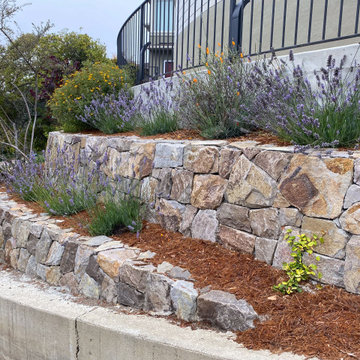Garden with a Retaining Wall and a Metal Fence Ideas and Designs
Refine by:
Budget
Sort by:Popular Today
61 - 80 of 205 photos
Item 1 of 3
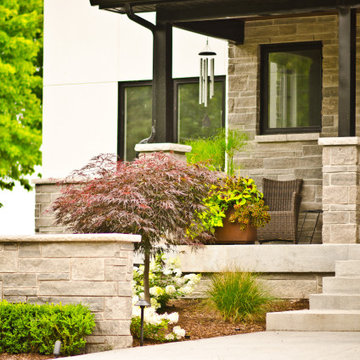
This new beach front home on a shallow sloping lot provided the architectural bones to draw from. The front landscape brief was a coordinating space with curb appeal that could also double as an enclosed lawn area for their dog. Low custom metal fencing provides the enclosure and adding a layer of horizontal interest. Stone & concrete retaining walls mimic the house materials for continuity.
In the rear - custom metal screens and corten planters provide privacy and detail and keep the focus on the beautiful lake view.
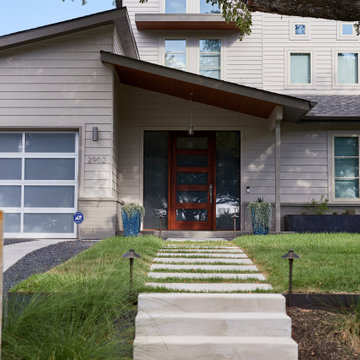
After this home was completely rebuilt in the established Barton Hills neighborhood, the landscape needed a reboot to match the new modern/contemporary house. To update the style, we replaced the cracked solid driveway with concrete ribbons and gravel that lines up with the garage. We built a retaining to hold back the sloped, problematic front yard. This leveled out a buffer space of plantings near the curb helping to create a welcoming accent for guests. We also introduced a comfortable pathway to transition through the yard into the new courtyard space, balancing out the scale of the house with the landscape.
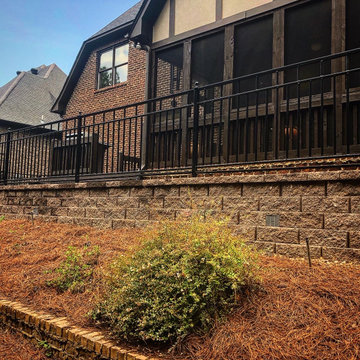
Replacement of failing cross-tie retaining wall with Belgard wall. Metal railing was removed and refabricated to fit back onto new wall. Irrigation was adjusted and yard was repaired with new sod, pine straw, and plantings. Wonderful look on a gorgeous home and corrected some major issues with drainage and secured existing yard
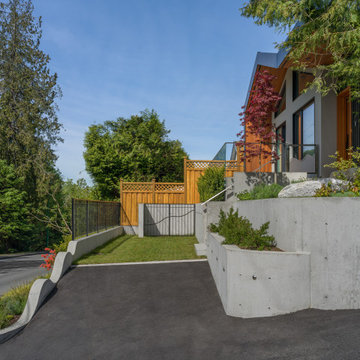
This project is a reflection of collaboration. Designers, clients, contractors, tradesman all had input that was considered and implemented in some form.
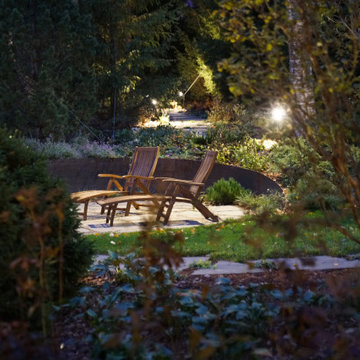
Участок, площадью 45 соток в стародачном поселке. Хозяева докупили 25 соток. В доме решили полностью обновить интерьеры. В проекте сада учитывались пожелания иметь несколько отдельных зон отдыха. Были предложены- площадка с застекленной беседкой для зимних поседелок для главы семейства, спортивная площадк с баскетбольным кольцом для сына, площадка для загара для дочери, место для качелей для хозяйки и площадка в высокой части сада для установки больших качелей с двумя сиденьями. В растительном дизайне также получилось несколько тематических зон- притененная лесная тропинка из плитняка, кедровая роща с луговыми цветами, изысканные цветники под большим дубом у дома и открытые холмистые газоны. Очень много цветения-желание хозяйки. Тонко подобранная гамма рифмуется с домом и деревянными строениями. В качестве материала подпорной стенки и ступеней в газоне использован кортен- бюджетный и современный вариант.
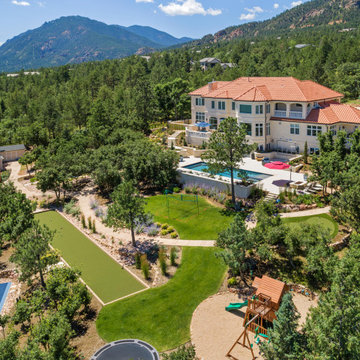
This giant lot featured a huge amount of scrub oak and pine. Our design centered around preserving and integrating the existing trees into the new landscape.
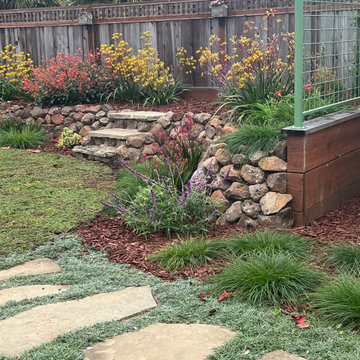
Sonoma fieldstones and colorful drought tolerant perennials create a gorgeous backdrop. Powder coasted metal fencing will withstand the salt air.
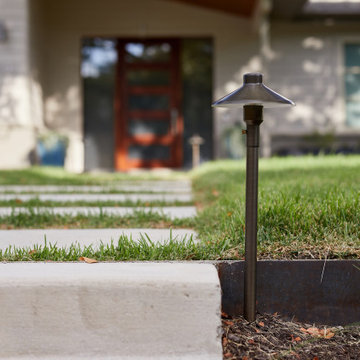
After this home was completely rebuilt in the established Barton Hills neighborhood, the landscape needed a reboot to match the new modern/contemporary house. To update the style, we replaced the cracked solid driveway with concrete ribbons and gravel that lines up with the garage. We built a retaining to hold back the sloped, problematic front yard. This leveled out a buffer space of plantings near the curb helping to create a welcoming accent for guests. We also introduced a comfortable pathway to transition through the yard into the new courtyard space, balancing out the scale of the house with the landscape.
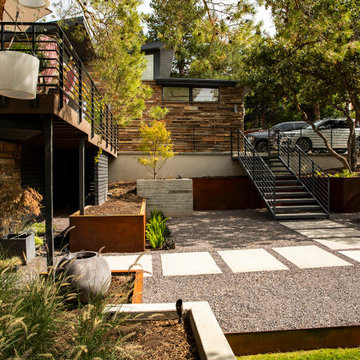
Blending multiple hardscape features, this front yard relies heavily on hardscape to make the space work beautifully.
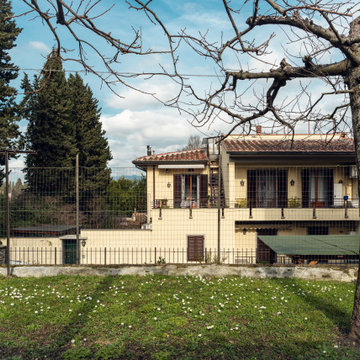
Committente: Dr. Pëtr Il'ič Ul'janov. Ripresa fotografica: impiego obiettivo 24mm su pieno formato; macchina su treppiedi con allineamento ortogonale dell'inquadratura; impiego luce naturale esistente. Post-produzione: aggiustamenti base immagine; fusione manuale di livelli con differente esposizione per produrre un'immagine ad alto intervallo dinamico ma realistica; rimozione elementi di disturbo. Obiettivo commerciale: realizzazione fotografie di complemento ad annunci su siti web di agenzie immobiliari per affitti con contratto di locazione; pubblicità su social network.
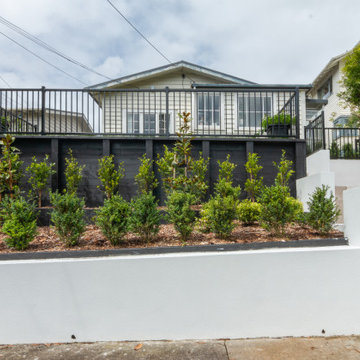
Front entrance retaining in block and timber to create garden beds and level lawn. Balstrades and steps
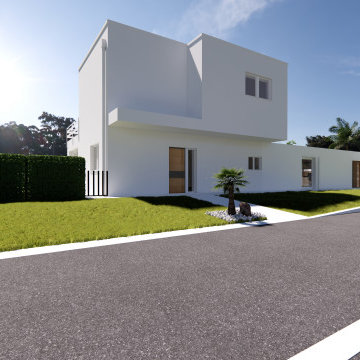
“ Sensazioni di Relax... ”
cosa c’è di meglio che pensando alla bella stagione, godersi i propri spazi outdoor disegnati su misura?
Spazi che vi trasmettono sensazioni di relax totale.
I colori chiari rendono l’ambiente pulito e minimale, abbinando doversi materiali fra loro per creare contrasto, oltre che dare importanza ad alcune zone tramite la realizzazione di piattaforme con altezze diverse.
Il tutto reso funzionale per il deposito di arredo da esterno e attrezzi da manutenzione.
La piscina a sfioro è ciliegina sulla torta di questo bellissimo outdoor project.
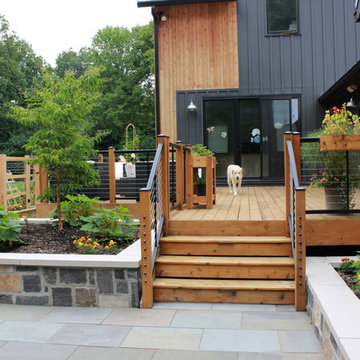
Featuring an elegant wood decking paired with a contemporary stainless steel cable rail system. Natural stone raised garden beds infuse an organic essence, harmoniously contrasting the refined blue stone patio. Anchoring the design is a chic metal roof pavilion, lending both shade and style.
Garden with a Retaining Wall and a Metal Fence Ideas and Designs
4
