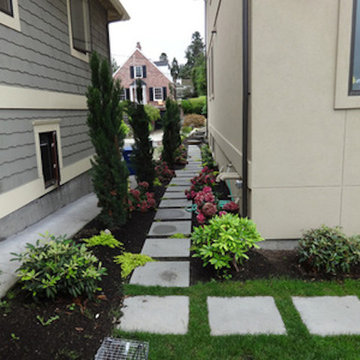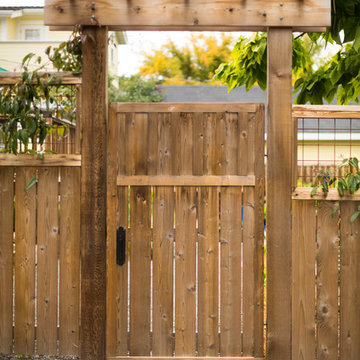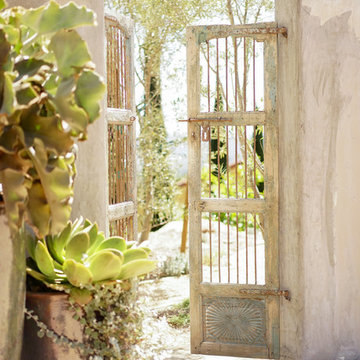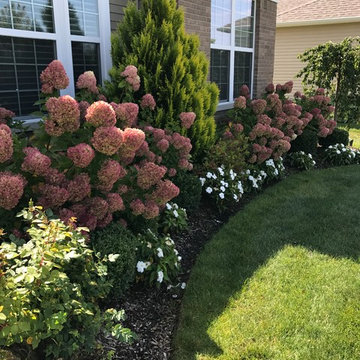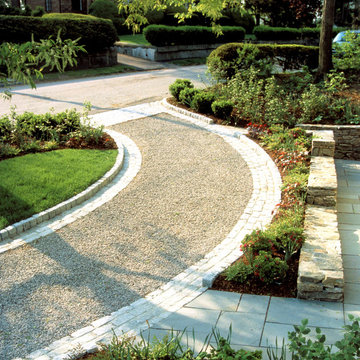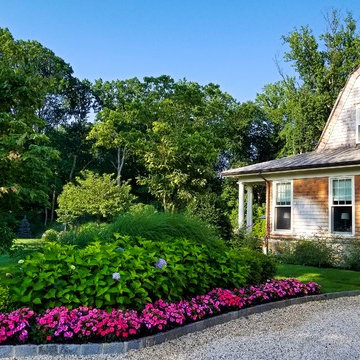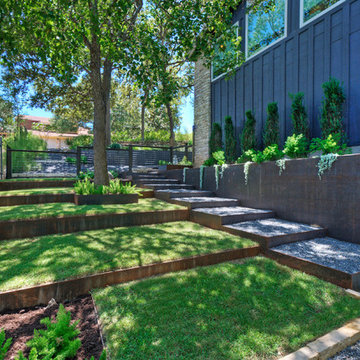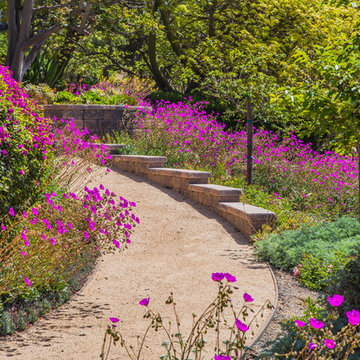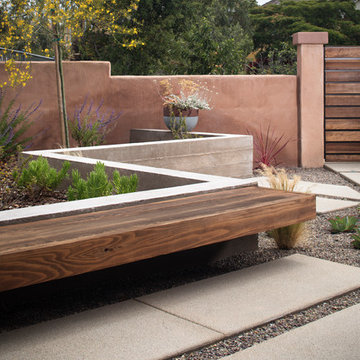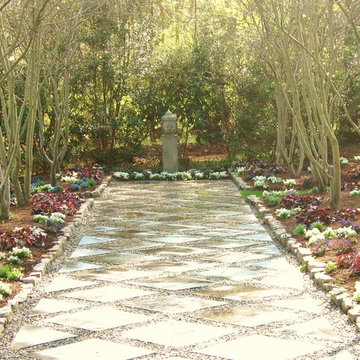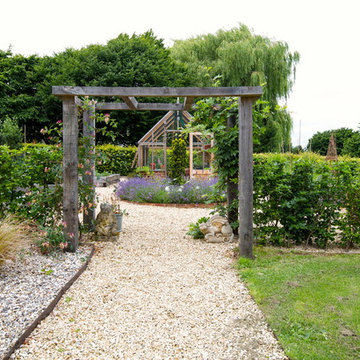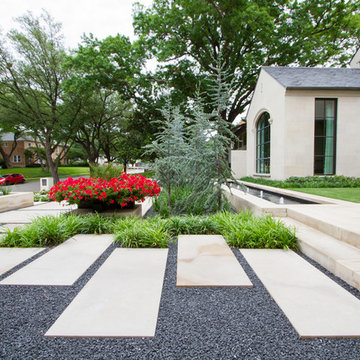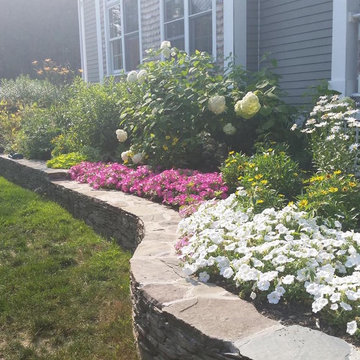Garden with a Retaining Wall and a Garden Path Ideas and Designs
Refine by:
Budget
Sort by:Popular Today
121 - 140 of 66,977 photos
Item 1 of 3
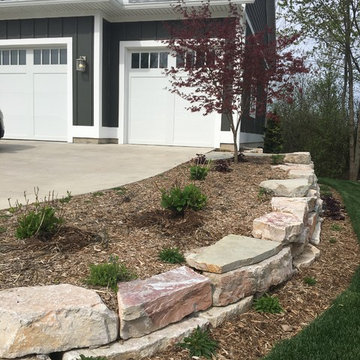
Chilton Outcropping Retaining Wall surrounded by new mixed gardens and lush lawn in Grand Rapids Township, MI
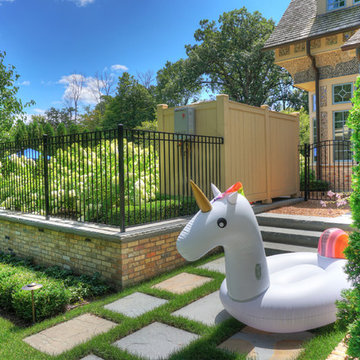
Lake Forest Mosaic House designed by prominent American architect Henry Ives Cobb, in 1882. Grounds designed and constructed by Arrow Land+Structures, in 2016.
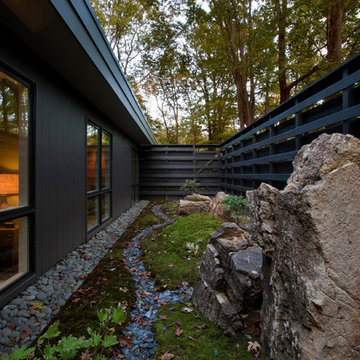
Private moss garden frames bedroom windows providing privacy and a nice view - Architecture: HAUS | Architecture For Modern Lifestyles - Interior Architecture: HAUS with Design Studio Vriesman, General Contractor: Wrightworks, Landscape Architecture: A2 Design, Photography: HAUS
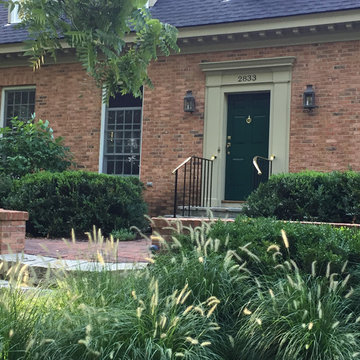
Close up of front brick sitting area with brick retaining wall, grasses and stone steps. New wrought iron pickets were added with brass handrail. The new handrail really dresses up the house.
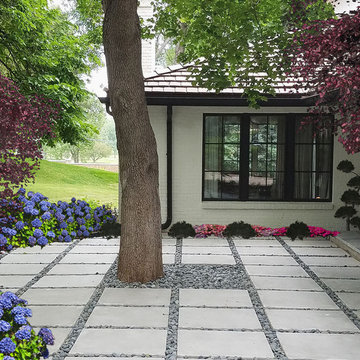
Poured in place over-sized concrete pavers reinforced with wire mesh and separated with Mexican beach pebble form the basis of this outdoor patio / outdoor room landscape architecture garden design. Square pavers contrast with the softer circularity of the boundary. A planting scheme with a pom pom topiary is a nod to the retro contemporary style of the property and contrasts nicely with the white wall. A ring of flowering hydrangeas soften the architecture and contain the space. Japanese maple and ornamental grasses provide variety of texture and color whilst the vinca ground-cover and overall texture ensure interest throughout the year.
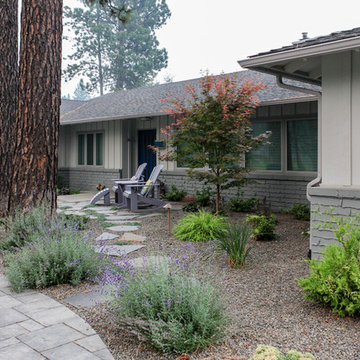
After moving into a mid-century ranch home on Spokane's South Hill, these homeowners gave the tired landscape a dramatic makeover. The aging asphalt driveway was replaced by precast concrete pavers that coordinate with a new walkway of sandwashed concrete pads. A pared-down front lawn reduces the overall water use of the landscape, while sculptural boulders add character. A small flagstone patio creates a spot to enjoy the outdoors in the courtyard-like area between the house and the towering ponderosa pines. The backyard received a similar update, with a new garden area, water feature, and paver patio anchoring the updated space.
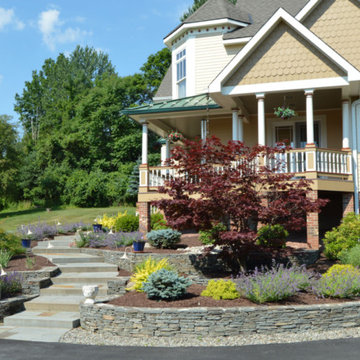
This wonderful front entrance is part of a project including lush plantings of purple, yellows, and greens rest against a backdrop of timeless bluestone. With quite a long distance from the driveway's edge to the front door, along with a substantial grade change as well, the Landworx team designed and installed one of their trademark entrances. Just enough to add interest but still maintaining perfect function, a series of bluestone steppers and landings lead visitors to the front door. Carefully placed pops of color in the form of pottery, lavender, and plump blue/green evergreens make for a peaceful walk up.
A bluestone walkway leads around the side of house and opens up to a traditional bluestone patio in the backyard. Working perfectly with the home's ornate architecture, the large format bluestone in squares and rectangles was carefully selected for it's rust-colored highlights. Raised on the back side with a tight-fitted natural stone retaining wall, the patio provides an outdoor dining room of the backdoor sliders.
Garden with a Retaining Wall and a Garden Path Ideas and Designs
7
