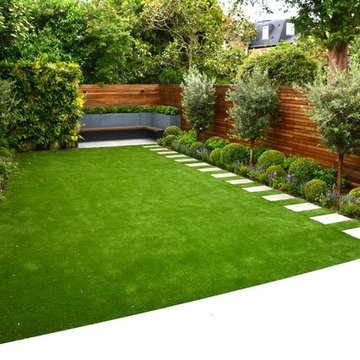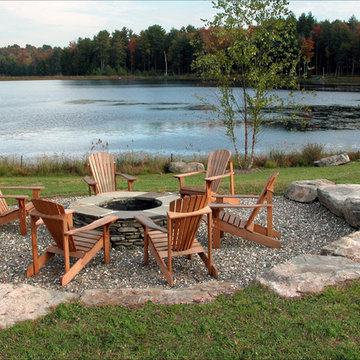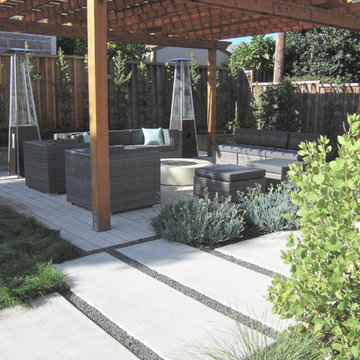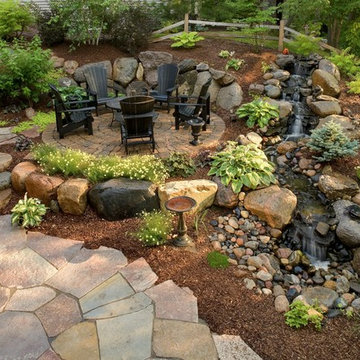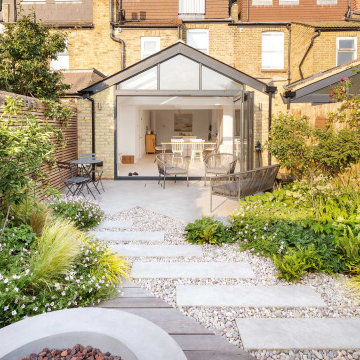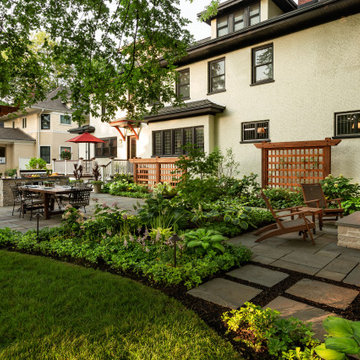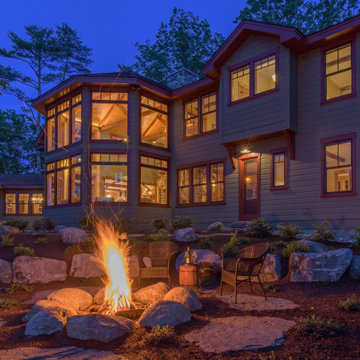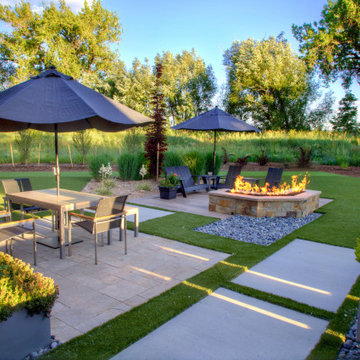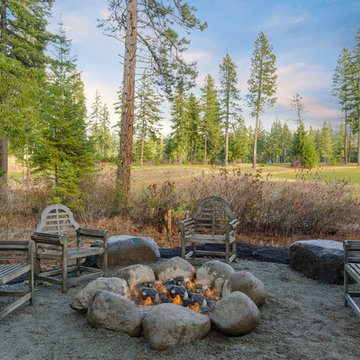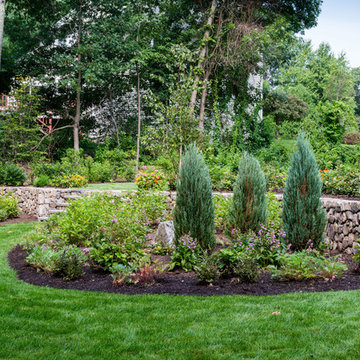Garden with a Living Wall and a Fire Feature Ideas and Designs
Refine by:
Budget
Sort by:Popular Today
1 - 20 of 13,550 photos
Item 1 of 3
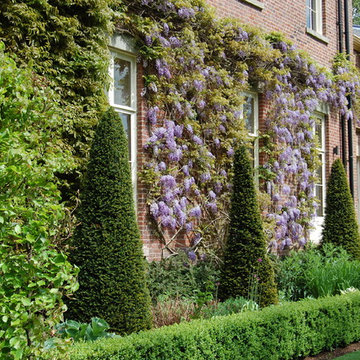
A strong landscape structure of topiary, climbers and hedges allow the garden design to be visible all year. Within the structure, shrubs, herbaceous plants and bulbs create an ever-changing feast for the eyes.
Barnes Walker Ltd

Residential home in Santa Cruz, CA
This stunning front and backyard project was so much fun! The plethora of K&D's scope of work included: smooth finished concrete walls, multiple styles of horizontal redwood fencing, smooth finished concrete stepping stones, bands, steps & pathways, paver patio & driveway, artificial turf, TimberTech stairs & decks, TimberTech custom bench with storage, shower wall with bike washing station, custom concrete fountain, poured-in-place fire pit, pour-in-place half circle bench with sloped back rest, metal pergola, low voltage lighting, planting and irrigation! (*Adorable cat not included)
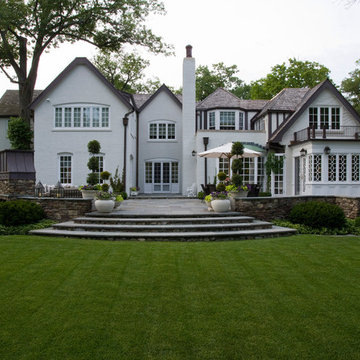
Balance, scale, and proportion are the foundations of this landscape, the perfect accompaniment to the historic home. Garden rooms surround the house, in a palette of deep greens, blues and white with enchanting views from every window. A dramatic rear terrace complete with a furnished outdoor kitchen, and dining and living spaces. The dimensional bluestone matches the bluestone cap of the seat wall, made of New England fieldstone.
Photo Credit: Linda Oyama Bryan
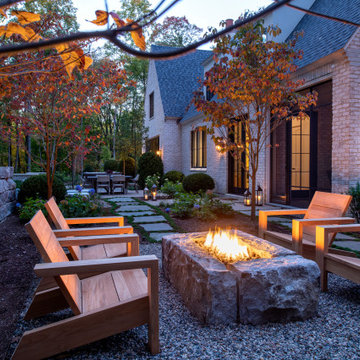
An intimate conversation area anchors one corner of the outdoor living space. A reclaimed stone plinth fire table serves as a rustic focal point, and a stone retaining wall enhances the sense of cozy seclusion. Crushed stone delights the senses with every footstep.
Photo by John Carlson.
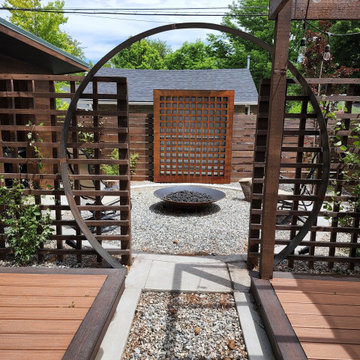
Corten steel sculpture, Corten steel firepit, wood trellis, wood pergola, raised Trex deck, Outdoor dining, Outdoor living, boulder water feature, granite chip, concrete edging Corten steel focal point.
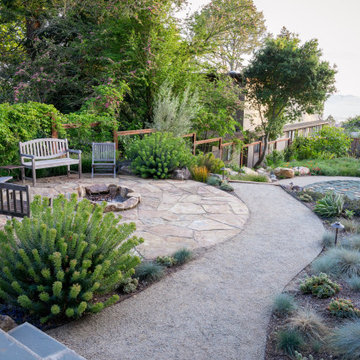
You can read more about the project through this Houzz Feature link: https://www.houzz.com/magazine/hillside-yard-offers-scenic-views-and-space-for-contemplation-stsetivw-vs~131483772
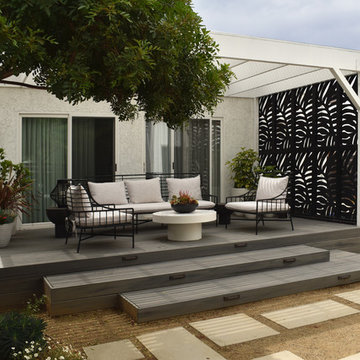
The pergola creates a dappled shade to relax in and the decorative panels give much needed privacy from the neighbors.
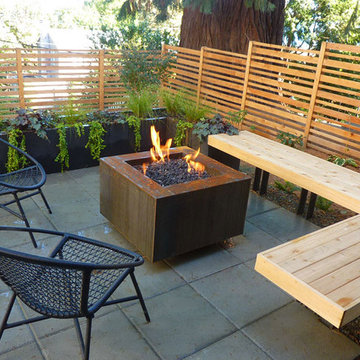
A shady front yard paver patio in the Madrona neighborhood of Seattle under a large Sequoia tree. Corten steel planters with Creeping Jenny and Carex spilling over. The steel gas firepit brings warmth to the seating area wrapped by a cedar built-in bench.
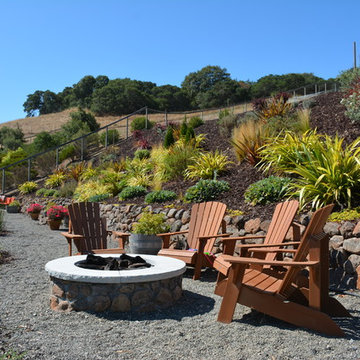
Custom stone gas fire pit in front of fieldstone wall; Terraced second level with an ornamental gravel seating area.

With a lengthy list of ideas about how to transform their backyard, the clients were excited to see what we could do. Existing features on site needed to be updated and in-cooperated within the design. The view from each angle of the property was already outstanding and we didn't want the design to feel out of place. We had to make the grade changes work to our advantage, each separate space had to have a purpose. The client wanted to use the property for charity events, so a large flat turf area was constructed at the back of the property, perfect for setting up tables, chairs and a stage if needed. It also created the perfect look out point into the back of the property, dropping off into a ravine. A lot of focus throughout the project was the plant selection. With a large amount of garden beds, we wanted to maintain a clean and formal look, while still offering seasonal interest. We did this by edging the beds with boxwoods, adding white hydrangeas throughout the beds for constant colour, and subtle pops of purple and yellow. This along with the already breathtaking natural backdrop of the space, is more than enough to make this project stand out.
Photographer: Jason Hartog Photography
Garden with a Living Wall and a Fire Feature Ideas and Designs
1
