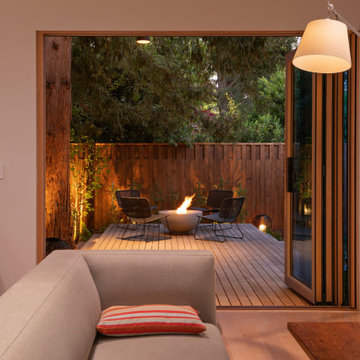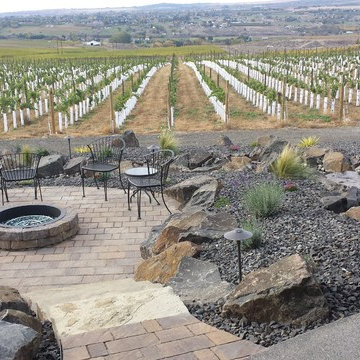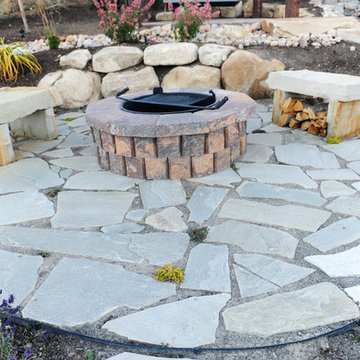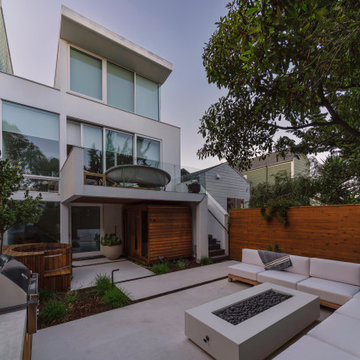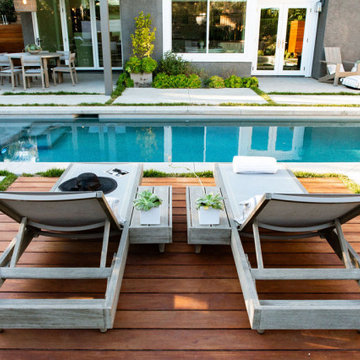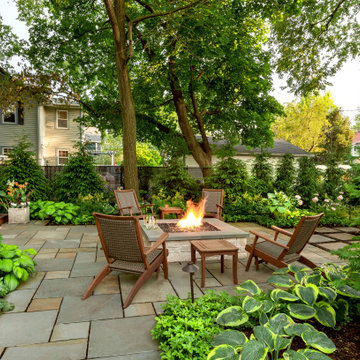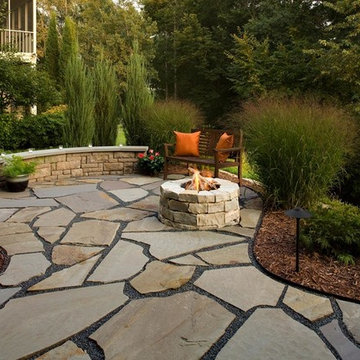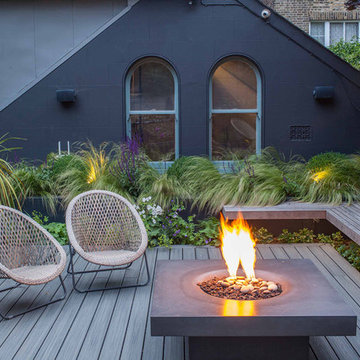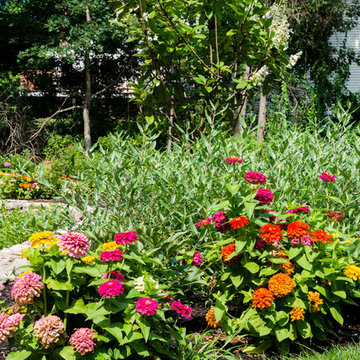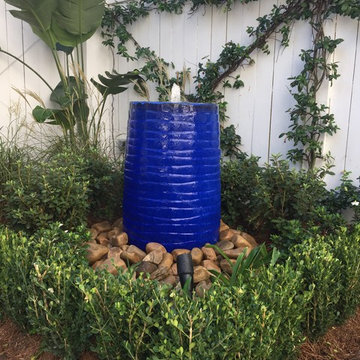Garden with a Fire Feature and a Fireplace Ideas and Designs
Refine by:
Budget
Sort by:Popular Today
121 - 140 of 12,240 photos
Item 1 of 3
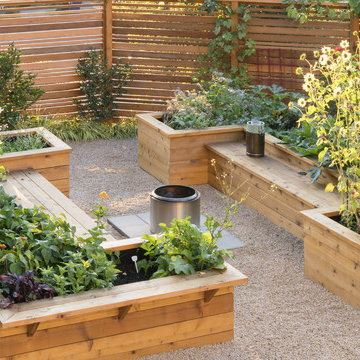
Landscape contracting by Avid Landscape.
Carpentry by Contemporary Homestead.
Photograph by Meghan Montgomery.
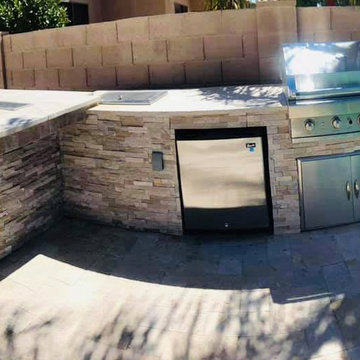
We installed this outdoor kitchen with a fire pit for a homeowner in San Tan Ranch, AZ. The rough-hewn stone design fits in well with the Arizonian environment and the homeowner's own sense of style. The kitchen's pale stone colors complement the surrounding pavers but stand out from the wall's darker color.
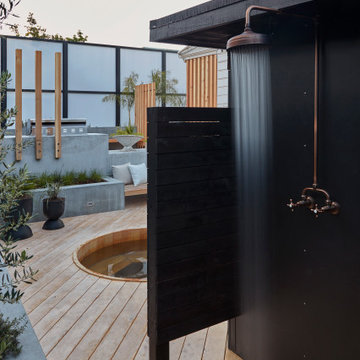
ADU was designed to extend with a screen to hide a shower for quick rinse before and after hot tub. Its a calm private spot.
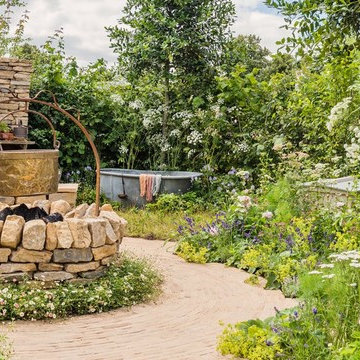
Designed by Pollyanna Wilkinson, and inspired by botanical crafts, the garden explored how we can create beautiful objects from the plants that we grow. Crafts included natural dyes, herbal medicines, flower pressing and willow weaving. As well as their decorative value, the plants in this country garden all have a purpose, whether it be medicinal, edible or practical. Our Native Mix instant hedge created a framework for the garden’s features, which form a sanctuary where creativity can thrive. We also supplied the trees for this beautiful garden. Built by Burnham Landscaping.
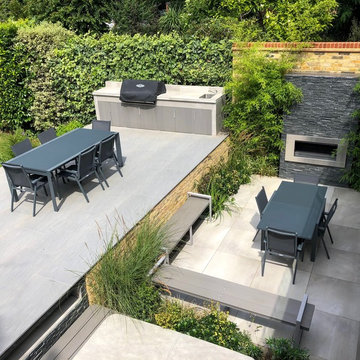
The rear of this Beckenham house was extensively remodelled to create a stunning new kitchen with a balcony overlooking the garden, and with a basement room that doubles up as a spa and play area. The basement was built with bi-folding glass doors that open all the way across the large room, and which meant that the space flowed beautifully outside into a lower level terrace. This was designated as the main relaxing space and our design incorporates a sunken hot tub and a fire place, with outdoor lighting and speakers. The palette of greys reflected the colours selected for the house interior. For the upper terrace level we designed an outdoor kitchen incorporating a built-in bbq and sink, with space for a large dining table and sun loungers.
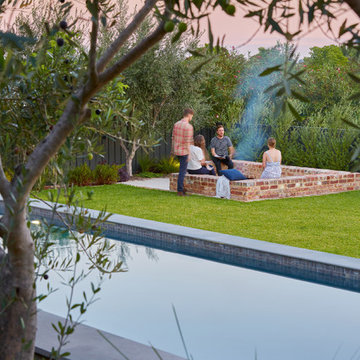
Centred around an expansive raised grass area, this residential garden has been designed to showcase the sweeping views of Perth’s skyline.
A fire pit flanked by raised recycled brick seating walls anchors the southern end of the garden, creating a perfect spot for entertaining.
Rows of mature olive trees help to define the edges of the space and set the tone for the plant palette. Plants have been selected primarily for their foliage colour creating visual interest throughout the year.
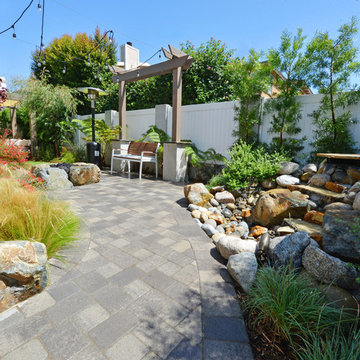
In this backyard space, the design challenge was to bring the essence of the California Mountains to Redondo Beach. As this client is an avid outdoorsman, he wanted to bring the a feel of the Sierra Nevada mountains, his happy place, home to create his very own backyard mountain retreat. Our team sourced materials that one would find in the mountains of California whilst keeping a lounge feel in mind for the secondary design criteria, a retreat. In this retreat, we created four distinct areas: the lounging area with covered pergola, fire pit area with built-in seating bench and overhead trellis complete with carnival lighting, central waterfall, and barbeque area with picnic table and overhead carnival lighting. We built a 10” x 10” rugged pergola was built out of sustainably sourced pine. The massive posts feel as though large pine trees were harvested right out of the California Mountains and crafted right on-site. The pergola was built with a retractable shade cloth so the sun can be let in for warmth in open during the colder months. The pergola and the other hard-scaped areas in the backyard were covered with a mix of gray granite and charcoal pavers. This color selection is reminiscent of the colors in California granite. Walking north from the pergola toward the fire pit area there is a mass planting of deer grasses, assortment of ferns and California coffee berries planted to mimic California Chaparral. At the other edge of this chaparral garden, sits the Cresta Boulder fire pit. Boulders were used to create this fire pit to harness the feeling of being outdoors in the wilderness. The boulders were locally sourced out of the Sierra Nevada mountain range for authenticity. In order to frame the space we installed a trellis and off the trellis runs carnival lights for night time parties. Just beyond the fire pit sits a granite boulder water fall. The waterfall is placed so that wherever you are in the yard you can see and hear the tranquil sounds of the babbling water as it circulates and recycles. The barbeque area is nestled against the backdrop of a dark green fernleaf podocarpus hedge. During the day, birds and butterflies traverse the native foliage and at night the sounds of the fire pit dance in harmony with the gentle sounds of water falling down granite pebbles making this backyard a true retreat from the chaotic noise of the city.
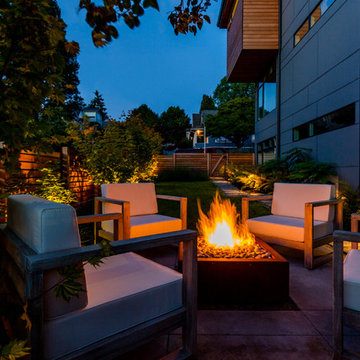
In Seattle's Fremont neighborhood SCJ Studio designed a new landscape to surround and set off a contemporary home by Coates Design Architects. The narrow spaces around the tall home needed structure and organization, and a thoughtful approach to layout and space programming. A concrete patio was installed with a Paloform Bento gas fire feature surrounded by lush, northwest planting. A horizontal board cedar fence provides privacy from the street and creates the cozy feeling of an outdoor room among the trees. LED low-voltage lighting by Kichler Lighting adds night-time warmth .
Photography by: Miranda Estes Photography
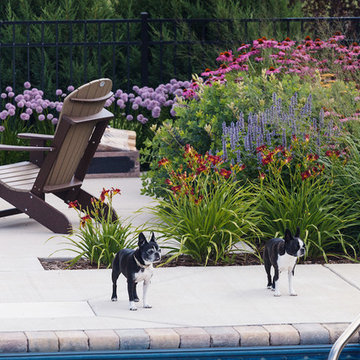
Our clients dogs are waiting for the rest of the family to join them for some summer fun.
Westhauser Photography
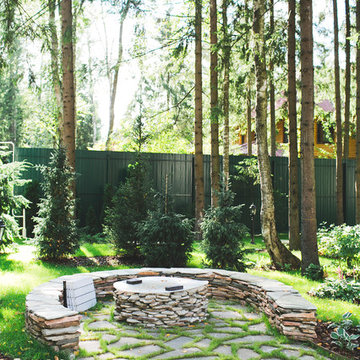
Очаг из натурального камня. Уютное место для семейных посиделок у открытого огня.
fangarden
Garden with a Fire Feature and a Fireplace Ideas and Designs
7
