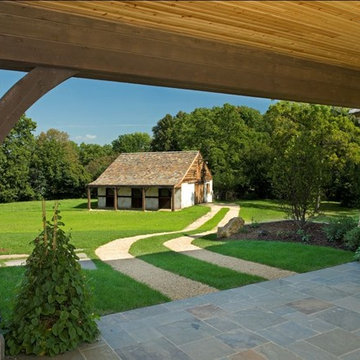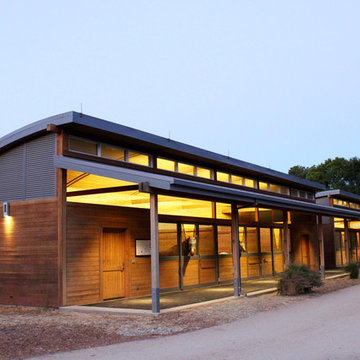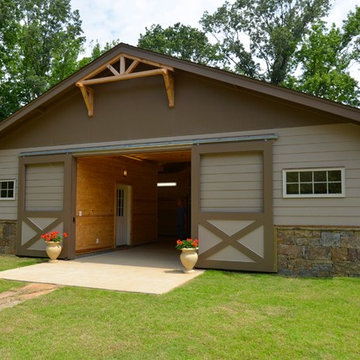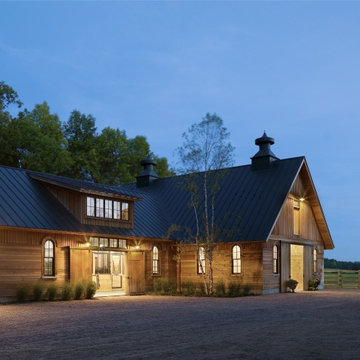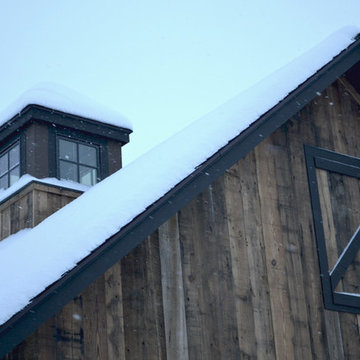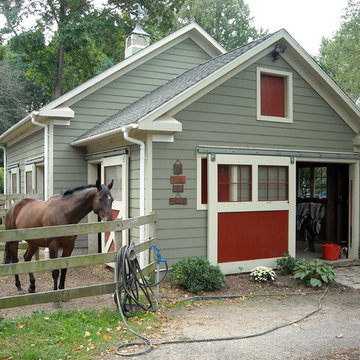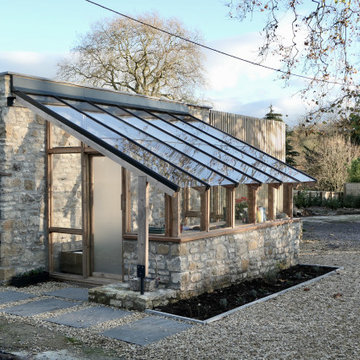Garden Shed and Building - Greenhouse and Barn Ideas and Designs
Refine by:
Budget
Sort by:Popular Today
61 - 80 of 1,878 photos
Item 1 of 3
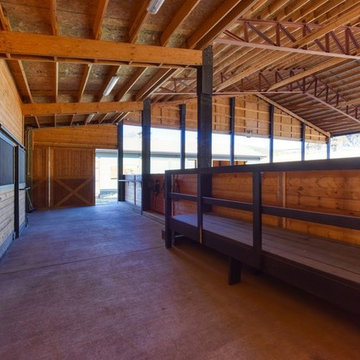
This covered riding arena in Shingle Springs, California houses a full horse arena, horse stalls and living quarters. The arena measures 60’ x 120’ (18 m x 36 m) and uses fully engineered clear-span steel trusses too support the roof. The ‘club’ addition measures 24’ x 120’ (7.3 m x 36 m) and provides viewing areas, horse stalls, wash bay(s) and additional storage. The owners of this structure also worked with their builder to incorporate living space into the building; a full kitchen, bathroom, bedroom and common living area are located within the club portion.
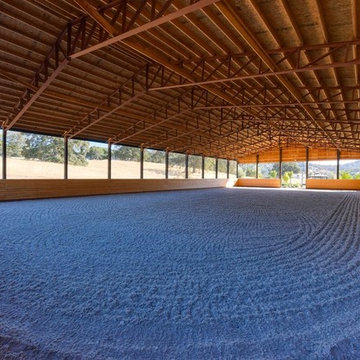
This covered riding arena in Shingle Springs, California houses a full horse arena, horse stalls and living quarters. The arena measures 60’ x 120’ (18 m x 36 m) and uses fully engineered clear-span steel trusses too support the roof. The ‘club’ addition measures 24’ x 120’ (7.3 m x 36 m) and provides viewing areas, horse stalls, wash bay(s) and additional storage. The owners of this structure also worked with their builder to incorporate living space into the building; a full kitchen, bathroom, bedroom and common living area are located within the club portion.
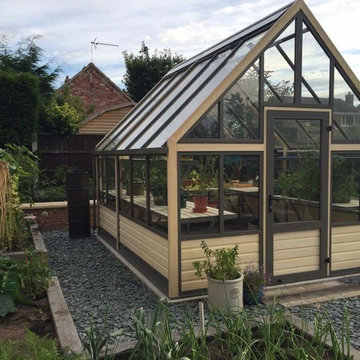
This large greenhouse is available glass to ground or boarded as shown. The Accoya boarding is hides from view any pots or compost that might be stored under the greenhouse staging. Clean lines with very few visible fixings this modern greenhouse is a new design from Cultivar.
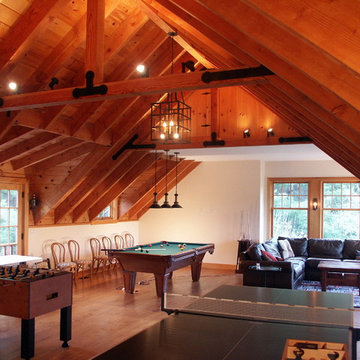
Outbuildings grow out of their particular function and context. Design maintains unity with the main house and yet creates interesting elements to the outbuildings itself, treating it like an accent piece.
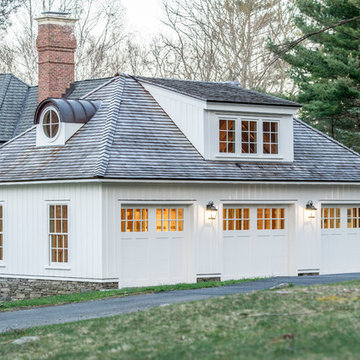
the existing house is a formal brick structure. the concept was to build an accessory building out of wood to compliment the house.
the house sat on the lot as though it was falling off a cliff- we designed a large car court and garden platform in front of the house to give it a base to sit.
The 2nd floor is a planned guest suite.
landinophotography
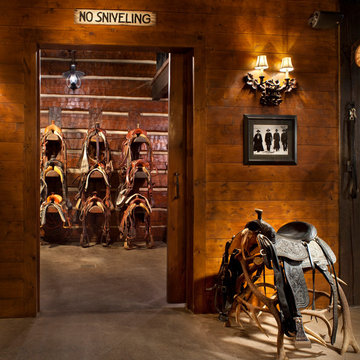
This project was designed to accommodate the client’s wish to have a traditional and functional barn that could also serve as a backdrop for social and corporate functions. Several years after it’s completion, this has become just the case as the clients routinely host everything from fundraisers to cooking demonstrations to political functions in the barn and outdoor spaces. In addition to the barn, Axial Arts designed an indoor arena, cattle & hay barn, and a professional grade equipment workshop with living quarters above it. The indoor arena includes a 100′ x 200′ riding arena as well as a side space that includes bleacher space for clinics and several open rail stalls. The hay & cattle barn is split level with 3 bays on the top level that accommodates tractors and front loaders as well as a significant tonnage of hay. The lower level opens to grade below with cattle pens and equipment for breeding and calving. The cattle handling systems and stocks both outside and inside were designed by Temple Grandin- renowned bestselling author, autism activist, and consultant to the livestock industry on animal behavior. This project was recently featured in Cowboy & Indians Magazine. As the case with most of our projects, Axial Arts received this commission after being recommended by a past client.
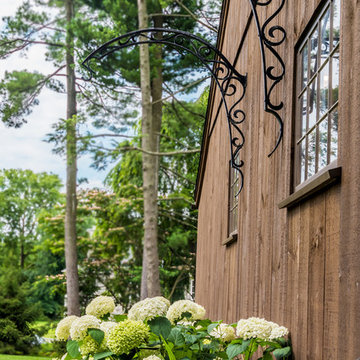
A wide open lawn provided the perfect setting for a beautiful backyard barn. The home owners, who are avid gardeners, wanted an indoor workshop and space to store supplies - and they didn’t want it to be an eyesore. During the contemplation phase, they came across a few barns designed by a company called Country Carpenters and fell in love with the charm and character of the structures. Since they had worked with us in the past, we were automatically the builder of choice!
Country Carpenters sent us the drawings and supplies, right down to the pre-cut lengths of lumber, and our carpenters put all the pieces together. In order to accommodate township rules and regulations regarding water run-off, we performed the necessary calculations and adjustments to ensure the final structure was built 6 feet shorter than indicated by the original plans.
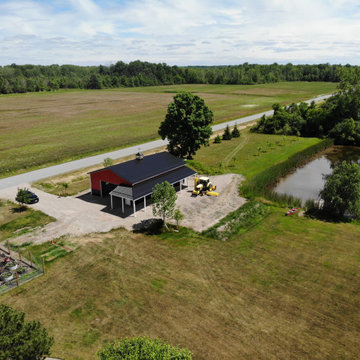
With its impressive 1,536-square-feet of interior space, this pole barn offers unparalleled storage and versatility. The attached lean-to provides an additional 384-square-feet of covered storage, ensuring ample room for all their storage needs. The barn's exterior is adorned with Everlast II™ steel siding and roofing, showcasing a vibrant red color that beautifully contrasts with the black wainscoting and roof, creating an eye-catching aesthetic perfect of the Western New York countryside.
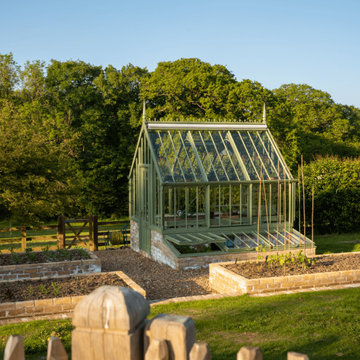
Our clients purchased their fourth Alitex greenhouse, this time a Hidcote, for their garden designed by Chelsea Flower Show favourite Darren Hawkes.
Powder coated in Sussex Emerald’, the Hidcote sits perfectly in this beautiful valley, just a handful of miles from the Atlantic Coast.
The kitchen garden was designed around the Hidcote greenhouse, which included raised borders, built in the same heritage bricks as the base of the greenhouse.
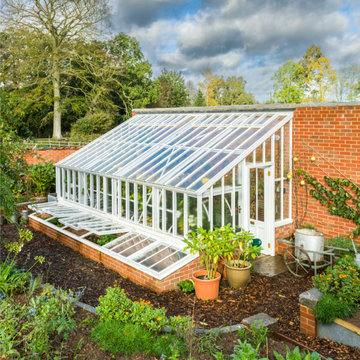
The monopitch greenhouse, powder coated in Brilliant White, stands proudly against a brick wall, hand built by our customer himself. A farmer by trade, our customer enjoys growing a variety of fruit and veg in his working greenhouse, utilising his broad range of Alitex accessories.
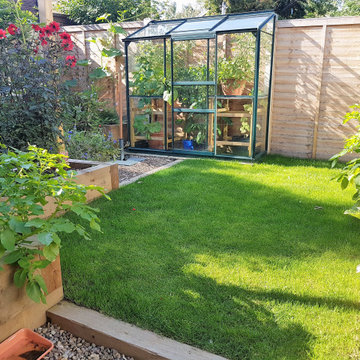
We included a lawn as our client wanted to enjoy the scent and feel of grass on a summers day.
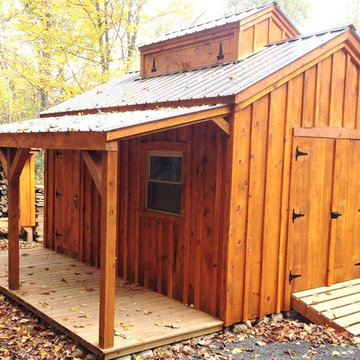
via our website ~ 280 square feet of usable space with 6’0” Jamaica Cottage Shop built double doors ~ large enough to fit your riding lawn mower, snowmobile, snow blower, lawn furniture, and ATVs. This building can be used as a garage ~ the floor system can handle a small to mid-size car or tractor. The open floor plan allows for a great workshop space or can be split up and be used as a cabin. Photos may depict client modifications.
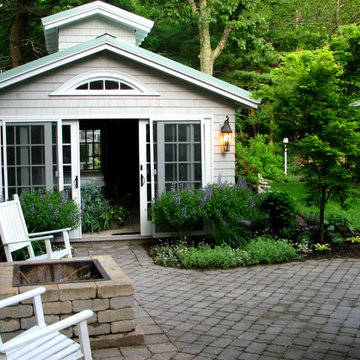
Late spring and the gardens add color and charm to the patio and garden room setting.
Photo by Bob Trainor
Garden Shed and Building - Greenhouse and Barn Ideas and Designs
4
