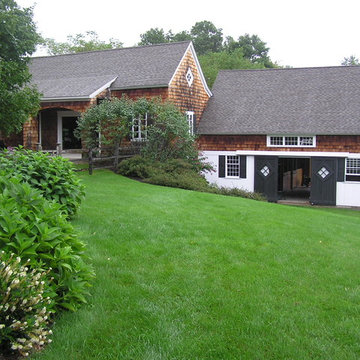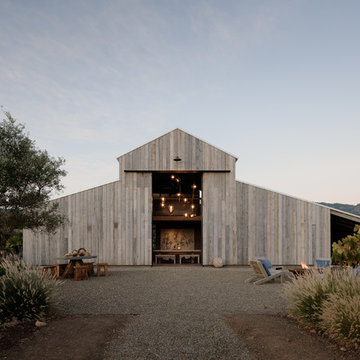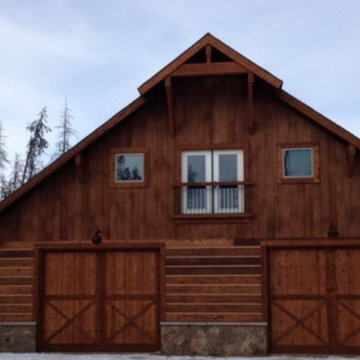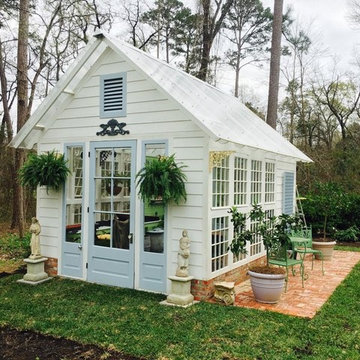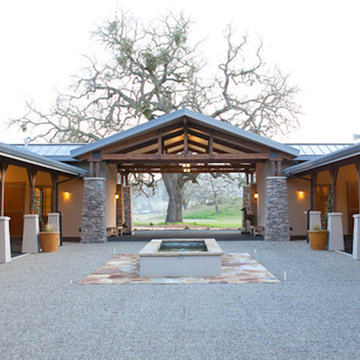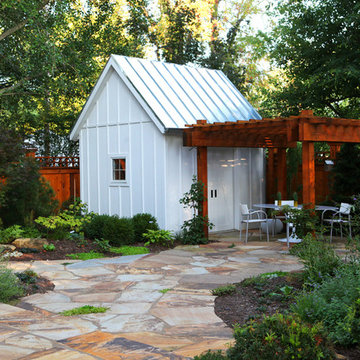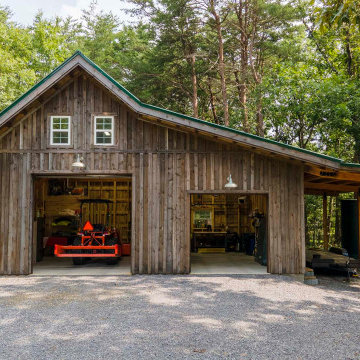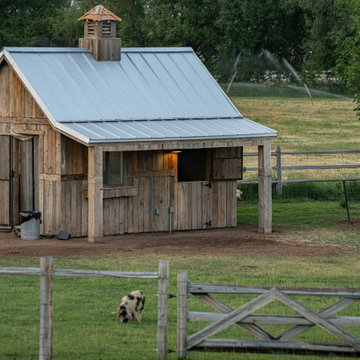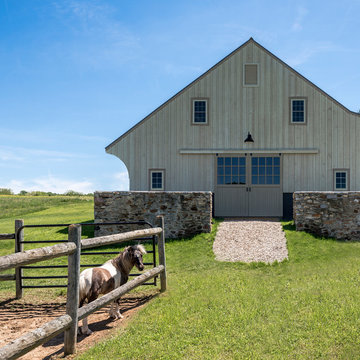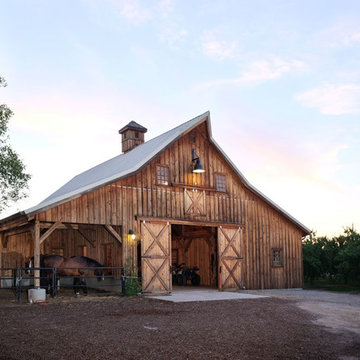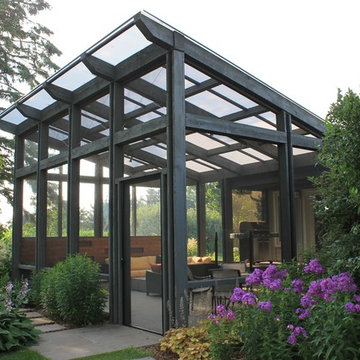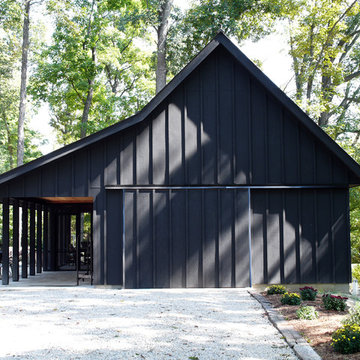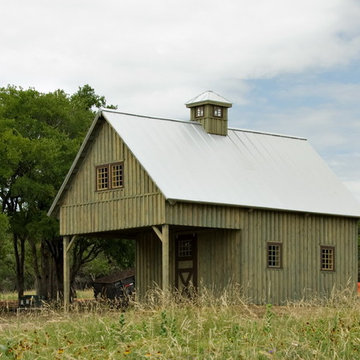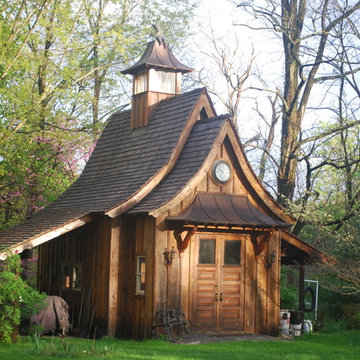Garden Shed and Building - Greenhouse and Barn Ideas and Designs
Refine by:
Budget
Sort by:Popular Today
21 - 40 of 1,878 photos
Item 1 of 3
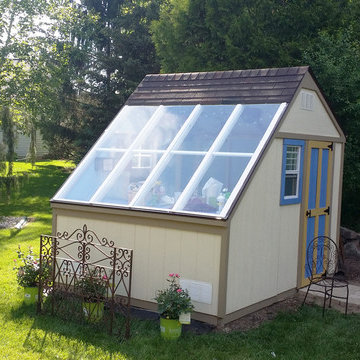
This is an picture of an completed Aurora Potting Shed. Customer painted the shed to suit their taste.
This potting shed is full of value and functionality... The Aurora allows you to store plants, fertilizer, garden tools and lawn mowers all season. Most importantly, the glass roof and optional upgrades make it the perfect environment to grow vegetables all season long. Just imagine the savings you would enjoy from growing your own vegetables all year long and eliminating frequent trips to the grocery store. It might even make it easier for you to follow a healthier lifestyle.
This potting/greenhouse shed features over 509 cubic feet of storage space too, so you store gardening tools & equipment and just about anytihng else.
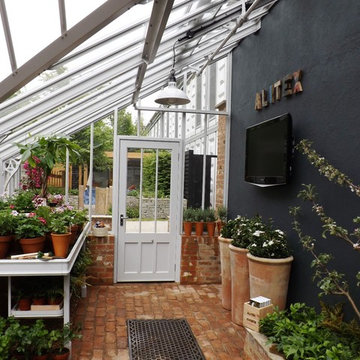
Der anthrazitfarbene Anstrich der Rückwand verleiht dem klassichen Greenhouse einen "modern Touch".
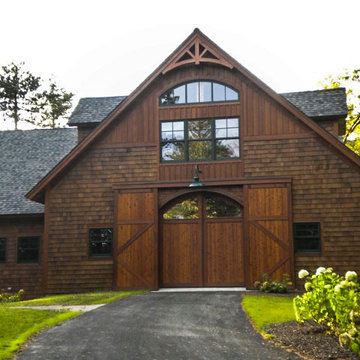
Situated on this 2.5-acre lake site, four new structures have been created. A main residence, guesthouse, guest cabin, and a detached garage fully unite the site and support a strong desire for family fun and large gatherings. Kept in a similar material palette, each structure is clad in beautifully stained shingles and vertical board paneling, with natural timber brackets detailing the gable ends. Details throughout the residences mark each structure as uniquely connected, and yet provides individual characteristics; a fieldstone veneer was added to the base of the main house to create a hierarchy among the structures.
This rustic gathering space boasts large roof overhangs and beautifully landscaped outdoor entertaining areas. Stunning views of the lake and distant mountains can be appreciated from the entire southern front of the site, whether through the large windows or from the comfort of the porch, moments of breathtaking beauty reconnect the spaces with the surrounding environment. The main residence hosts fully connected living room, kitchen, dining room and screened porch on the main level with a private master suite at the edge. Located on the upper level of the lodge are three guest bedrooms and a large bunkroom.
Photographer: MTA
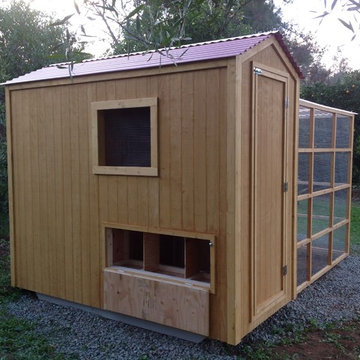
This beautiful modern style coop we built and installed has found its home in beautiful rural Alpine, CA!
This unique unit includes a large 8' x 8' x 6' chicken run attached a half shed / half chicken coop combination!
Shed/Coop ("Shoop") measures 8' x 4' x 7'6" and is divided down the center to allow for chickens on one side and storage on the other.
It is built on skids to deter moisture and digging from underside. Coop has a larger nesting box that open from the outside, a full size barn style door for access to both sides, small coop to run ramp door, thermal composite corrugated roofing with opposing ridgecap and more! Chicken run area has clear UV corrugated roofing.
This country style fits in nicely to the darling property it now calls home.
Built with true construction grade materials, wood milled and planed on site for uniformity, heavily weatherproofed, 1/2" opening german aviary wire for full predator protection
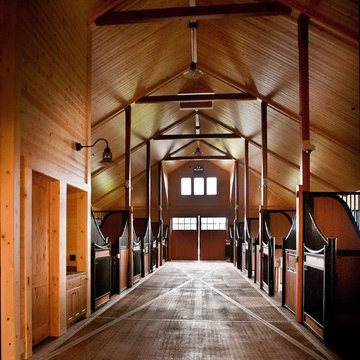
215 Acre Equestrian Estate built in Wilsonville, Oregon
Mary Cornelius Photo
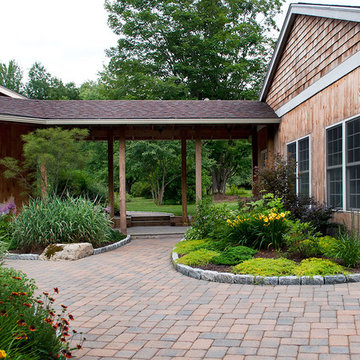
Owners of this country ranch home wanted to add a three bay carriage barn for vehicles and garden equipment. The challenge here was to provide a covered walkway between the structures that didn't cut off the view to the beautiful country garden meadow in back of the home. The solution we created was to separate the two structures, and frame the view with an open breezeway.
HAVEN design+building llc
Garden Shed and Building - Greenhouse and Barn Ideas and Designs
2
